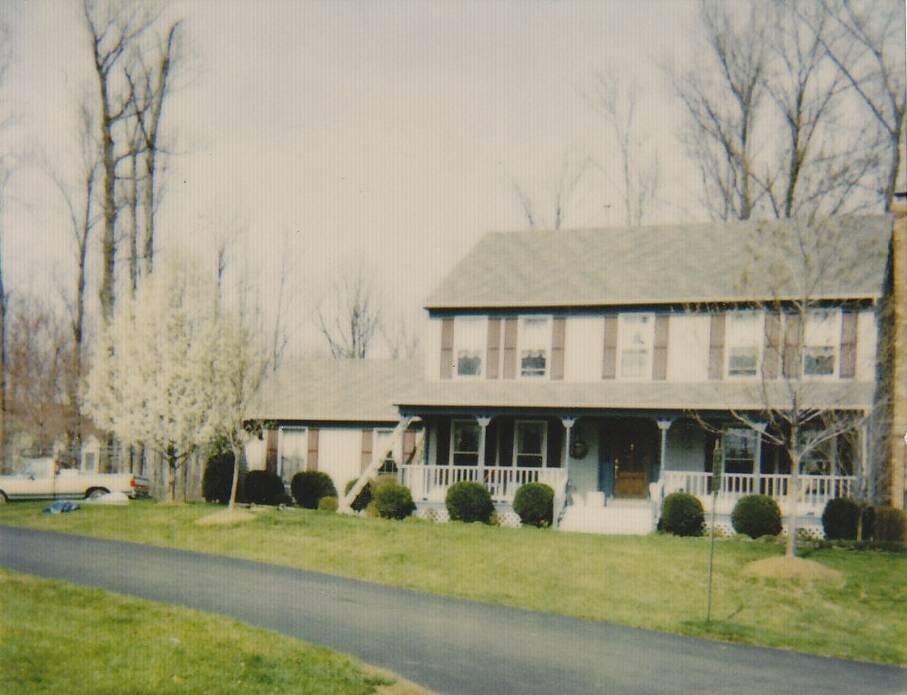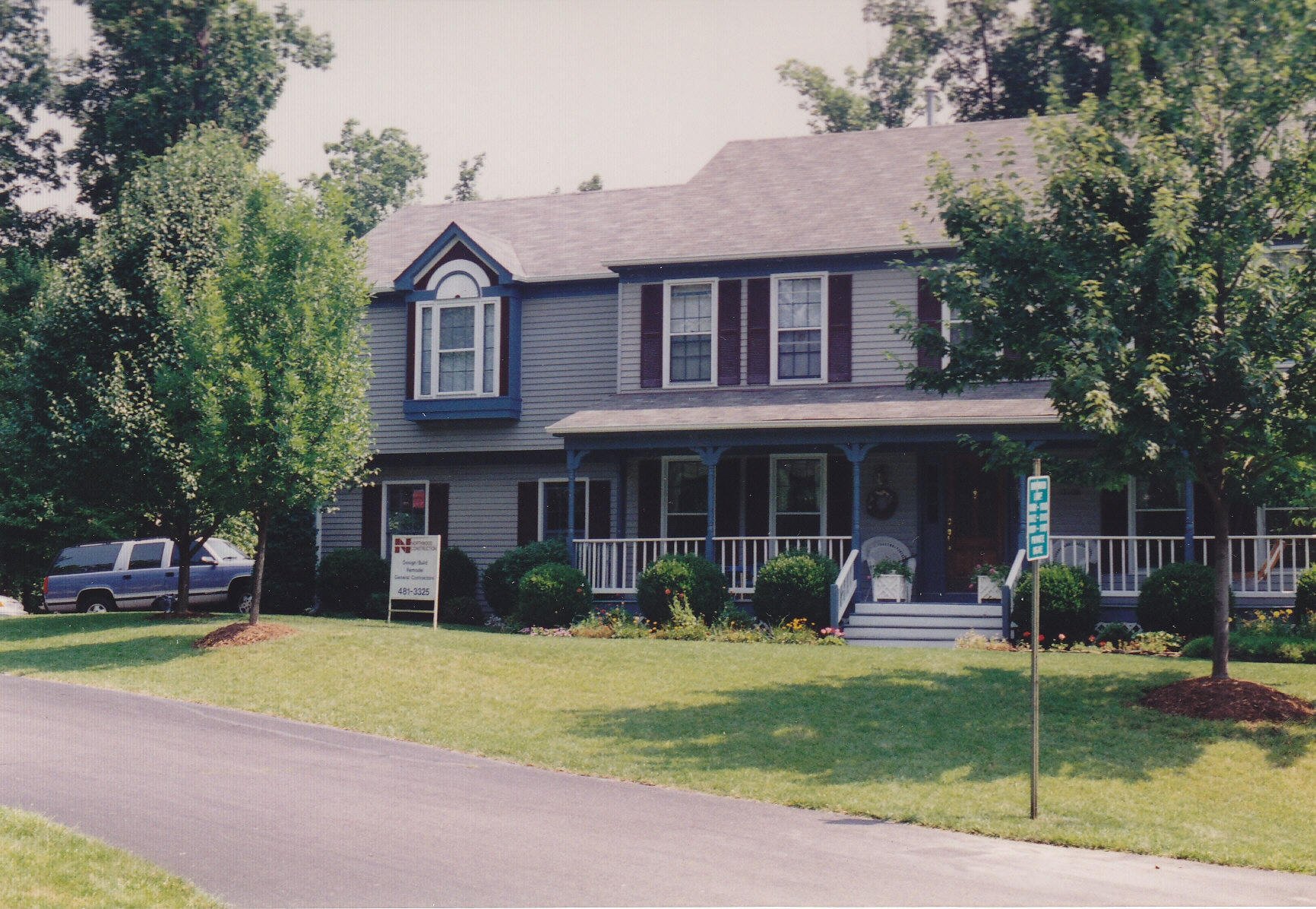Building a room addition above an existing garage appears to be a relatively straightforward way to increase living space, but there are actually quite a few challenges. A new room above a garage can potentially improve the home’s curb appeal, but like all remodeling projects, adding a 2nd story above a garage has a broad range of complexities and challenges.
Most homes in Northern Virginia have a two-car garage, usually attached to the house. This means for this home addition project, you can gain between 440 and 500 square feet of living space. This is roughly the equivalent of two kid’s bedrooms and a bathroom; a bedroom, bathroom and a small home office; a lovely primary suite or some combination of these rooms. Additional square footage can possibly be gained by cantilevering the new floor joists beyond the front of the garage, the back of the garage or both.

Here are some challenges to building a second-story addition above the garage:
Aligning the Garage Addition Floor
Generally, the first challenge is aligning the new floor above the garage with the existing second floor of the house. I have seen people create a step up or down into a new room over a garage to avoid the cost of aligning the floors. While this is a cost-effective option, I prefer matching floor levels, so it does not feel or look like an addition.
Possible solutions to this garage addition challenge include:
- Increase or decrease the height of the garage walls. This choice typically impacts garage doors, the garage door header and siding.
- Add a plate to the garage walls. This option needs to be thought through, so it does not create a “hinge” in the walls.
- Build up an additional layer of subfloor to match the new floor system.
- If the conditions require that small floor joists be used, then perhaps a mid-span drop beam or flush beam could be incorporated into the design.
These are a few of the many ways to solve floor alignment.
The Exterior Appeal
Blending the new exterior with the existing home can be a challenge in garage additions. Many times, the exterior finish of the main house may be 20+ years old, and the original materials used have since been discontinued. The difficulty is finding siding, shingles, brick or stone to match the existing house. A second-story garage addition is a large structure, so the architect/designer needs to be thoughtful about the materials chosen so as not to draw attention away from the main house.

Structural: A Sturdy Floor System
Another challenge is designing a stiff floor because, with this two-story addition, there will now be long spans between the garage walls below. Garages are typically 20′ to 24′ from front to back and side to side. These long, clear spans make building a sturdy floor that doesn’t bounce difficult.
Designing a floor system to support the people and rooms above and not interfere with car parking below can be difficult. The floor needs to be stiff enough to comply with the building code and not bounce, which would cause the tiles to crack. Sometimes, an additional beam below or flush with the new joists is a viable solution. Taller or thicker floor joists offer less bounce and may require fewer posts in the garage if you have the space. Additionally, the designer must keep the new floor structure solution from interfering with the garage door as it opens.
Climate Control
The heating and cooling of the new space are, of course, critical. The HVAC’s job is to comfort the homeowners, be energy efficient, and protect the pipes from freezing. Most HVAC systems in Fairfax and Loudoun Counties are located in the center of basements, rendering them ineffective at providing adequate heating and cooling above a garage. This means some additional HVAC system is almost always required, but many good options are available to accomplish this task.
- Create an energy-efficient envelope: The cost of spray foam insulation has come down in price quite a bit over the years, so we often consider using this to insulate the floor above the garage.
- Mini-split systems: When adding a room, the easiest way to heat and cool the new addition and provide the homeowners with control is to use a high-efficiency mini-split heat pump unit, which we like Mitsubishi units for reliability and performance (you can see we used one on this Reston Home Addition). These systems are a little pricey, but we feel their performance and reliability offset the cost.


Transition Between Existing House and New Room Above a Garage
Designing a smooth transition from the existing interior living space to the new second-story above the garage can be challenging. Sometimes, the project requires sacrificing an existing bedroom or a bathroom to create an access point to the new bonus room above the garage. Other times, the renovation is easier and only requires a minor change to the interior, like removing a closet at the end of a hall.
Plumbing Issues
Extending existing plumbing pipes and drains to a new laundry room or bathroom to a 2nd story addition above a garage can be a challenge and significantly impact other areas of the existing house.
The location of the existing house wastewater drain (the sewer pipe) can substantially increase the complexity of this home addition project and, unfortunately, the cost. For example, suppose the existing drain connection is in the middle of the house. In that case, the construction team may need to remove drywall, framing, flooring and maybe even kitchen cabinetry to connect the new plumbing to the existing system. On the other hand, sometimes the connection is simple, and the disturbance is minimal. If this is your situation, consider yourself lucky!
The Cost of Adding a Second Story Above the Garage
Now that you’ve learned about the challenges of adding a second story, you probably want to answer this question: “What does it cost to add a room above the garage?” As with all remodeling projects, when it comes to cost, the key phrase is, “It depends.”
It depends on the number and difficulty of challenges, the level of fit and finishes you want, and how much modification to the existing home is required.
Ballpark cost: In our professional opinion, an easy-to-execute, simple fit and finish, basic addition above a garage could cost as low as $500-$525 per square foot (as of fall 2024). Truthfully, this is pretty unlikely. There are always complications that impact some aspect which pushes costs higher.
Our budget recommendation: If you are considering this type of project, we recommend starting your remodeling budget at $600-$650 per square foot to establish a baseline. This way, you may be surprised by the cost if you don’t have too many challenges. However, when planning your project with this figure in mind, your budget expectation will be closer to reality if you have a fair number of challenges.
There can be substantial challenges when adding a second-story addition above a garage. But if you need more space and have the right house in the right neighborhood, this is one way to gain a fair amount of space without incurring the disruption and cost of moving.
Ready to start a home addition or renovation project? Contact us today. We’d welcome the opportunity to hear more about your project.

