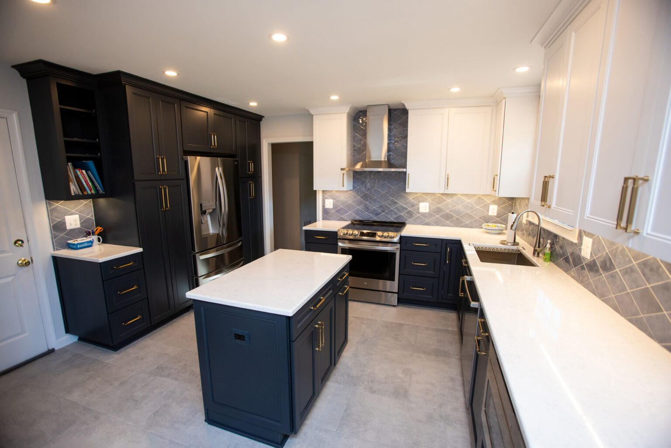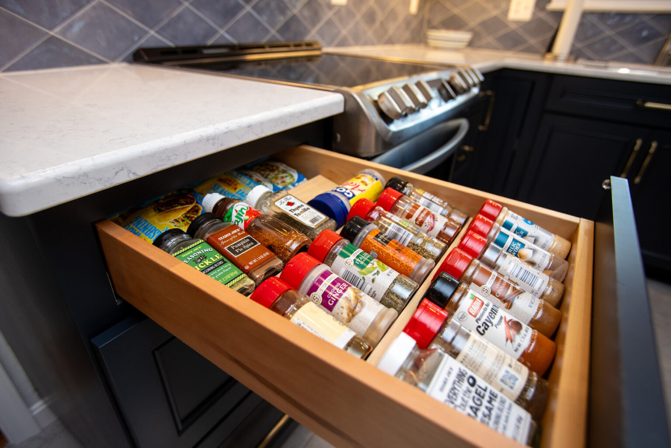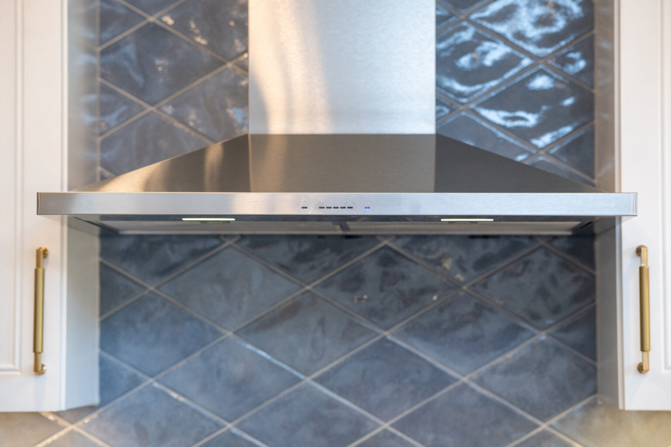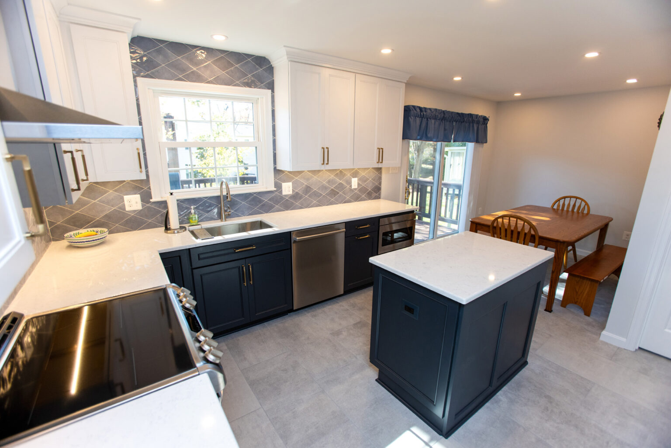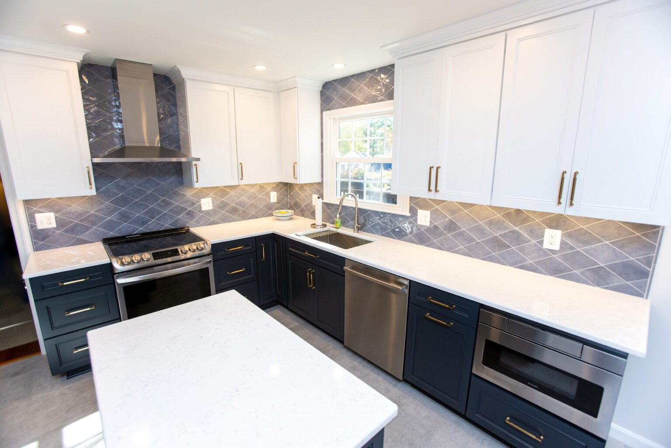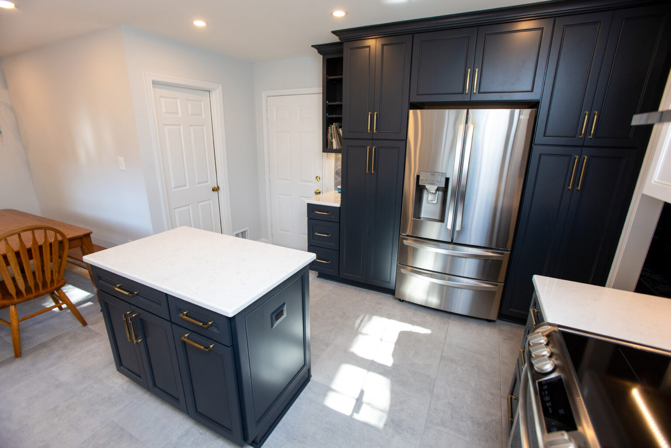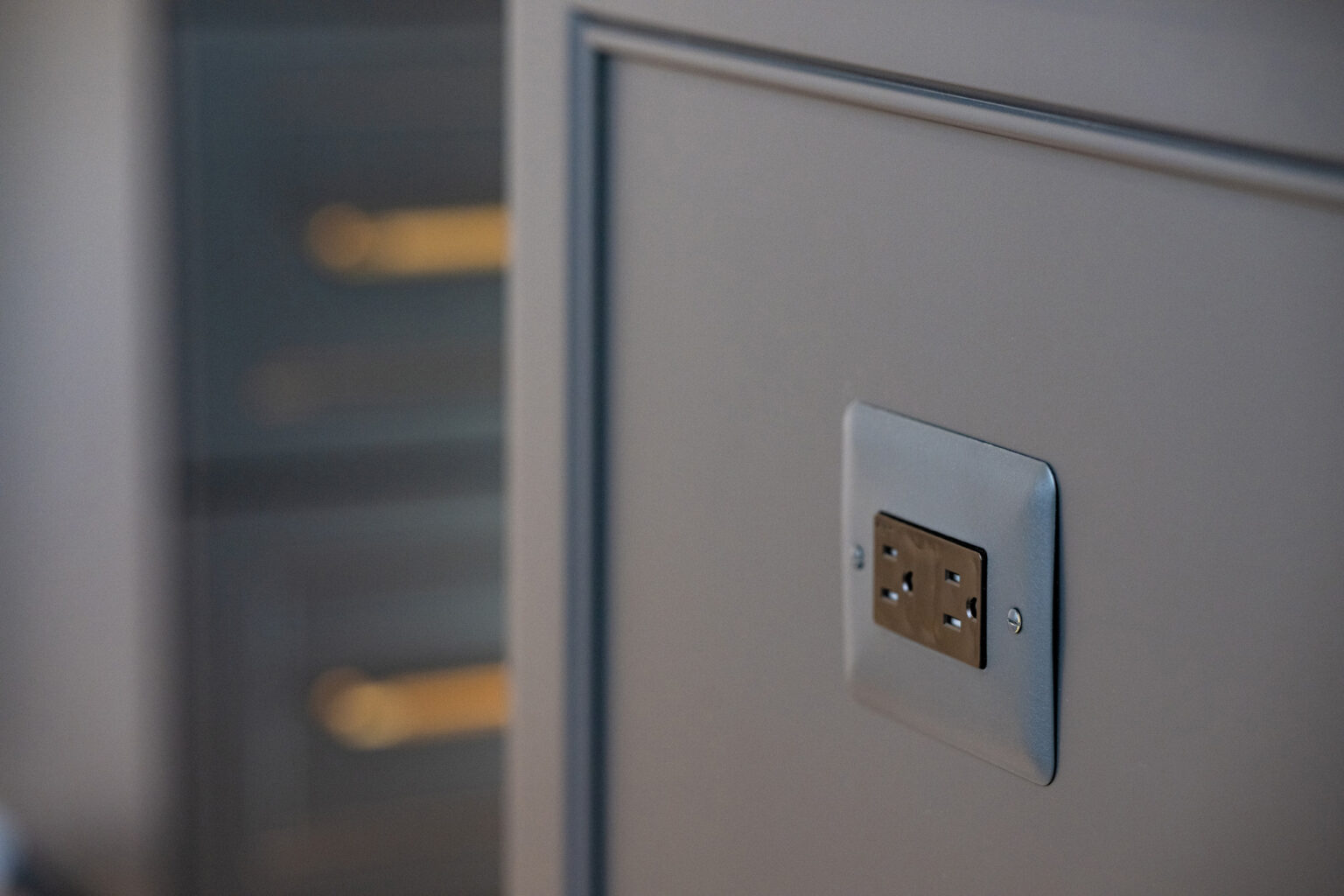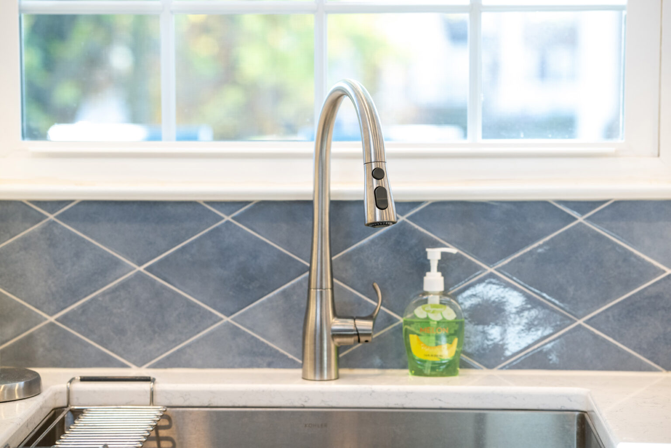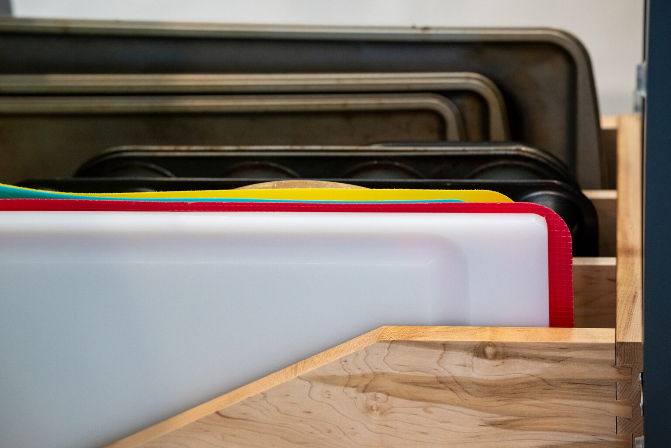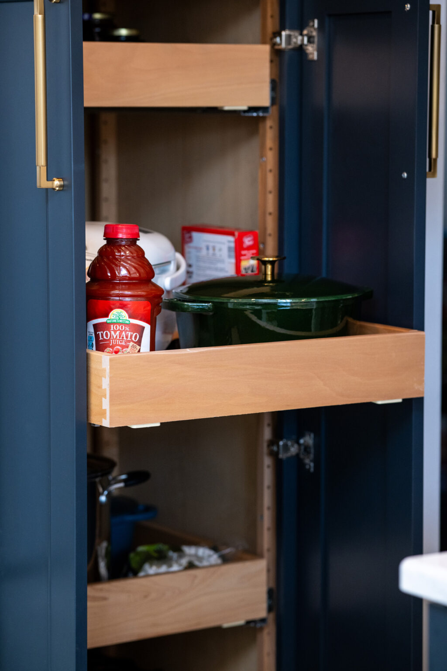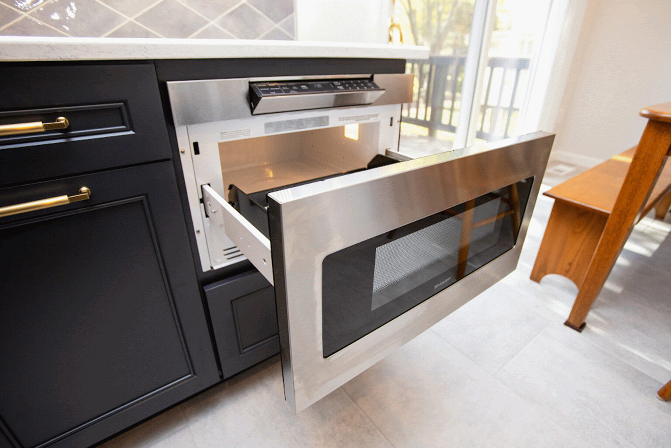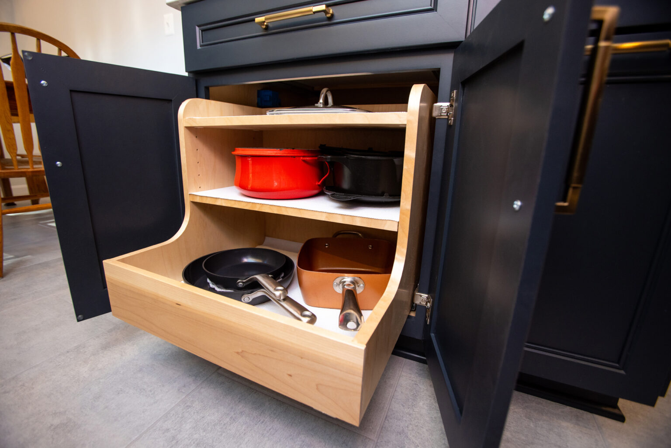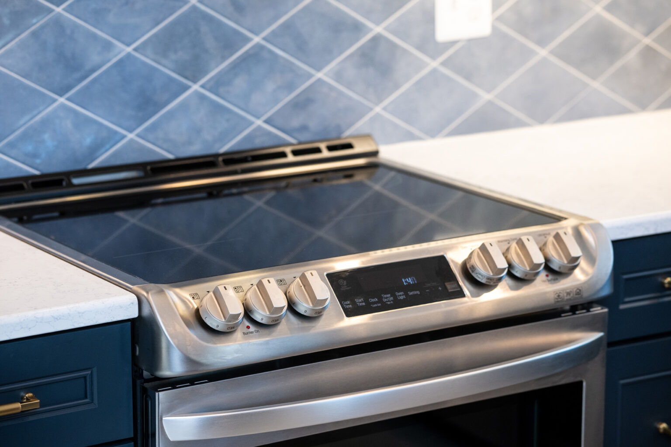It was time for an update. The old kitchen had wallpaper everywhere including the soffits as well as multiple layers of flooring. In this design, we increased storage within the kitchen by removing the soffits to take the wall cabinets to the ceiling, added two pantry cabinets, and included a drop zone for family members coming in and out of the garage. We took out all the old layers of flooring and added new 16×32 porcelain tile. We made sure to highlight our client’s love of blue and improved lighting throughout the kitchen with both LED disc lights and undercabinet lighting.
Posted in

