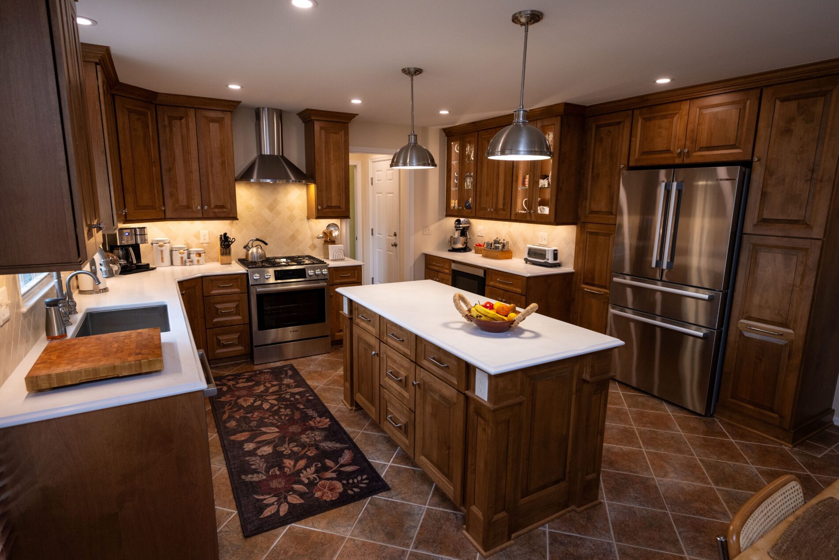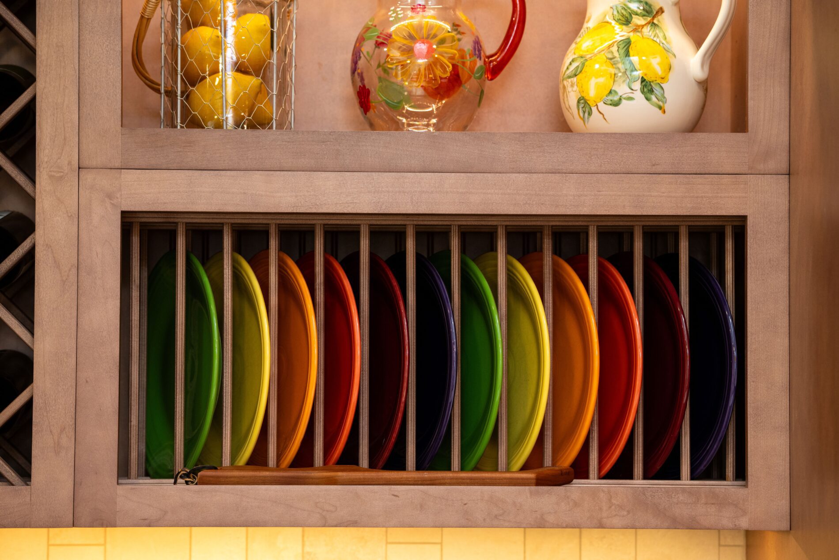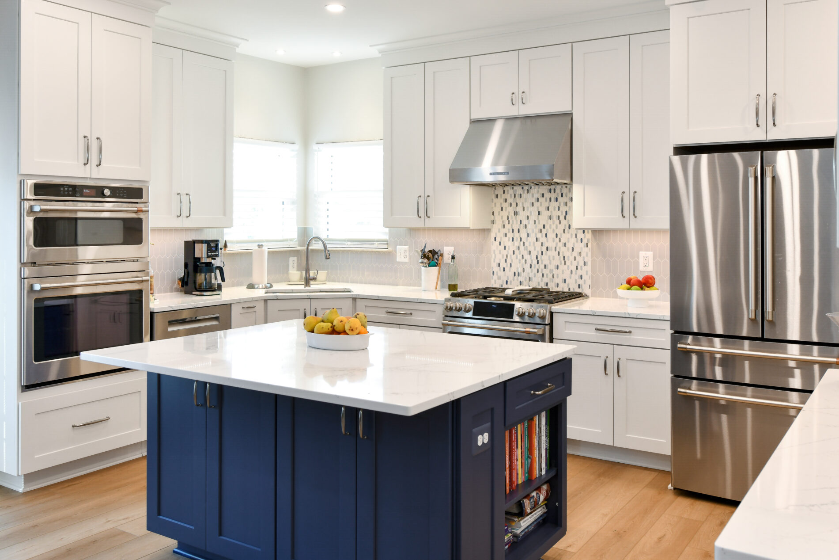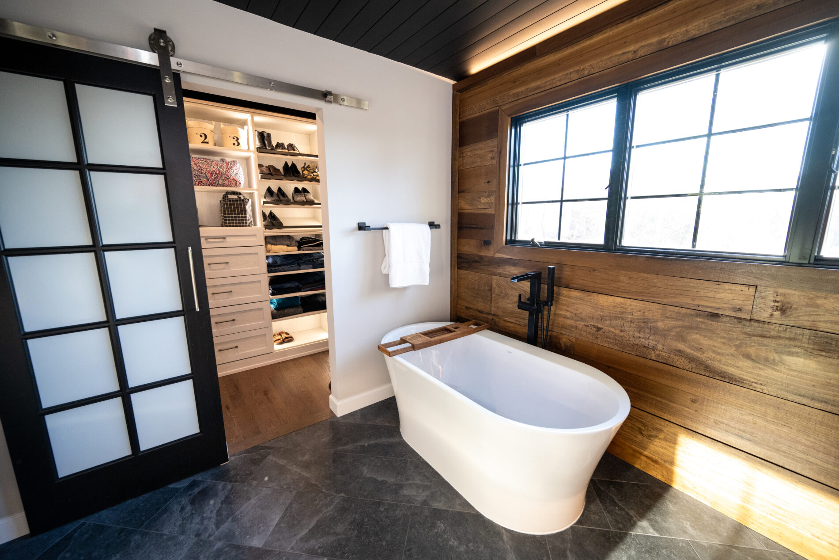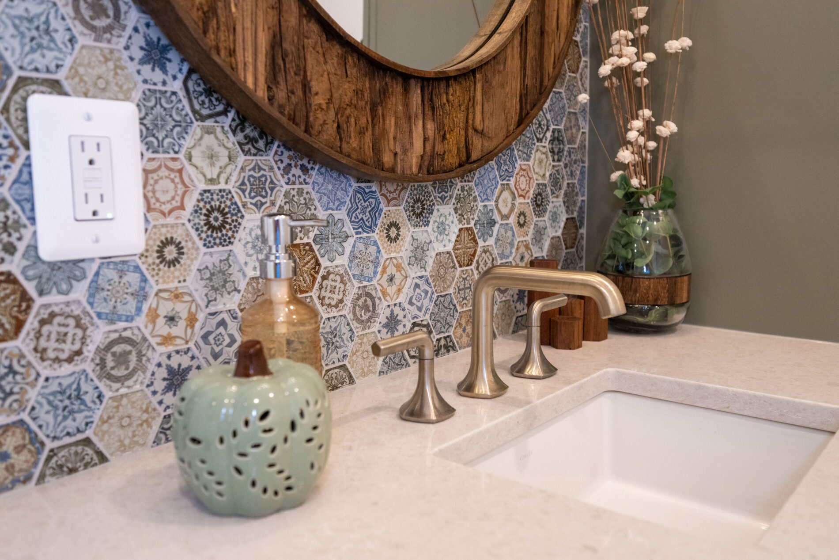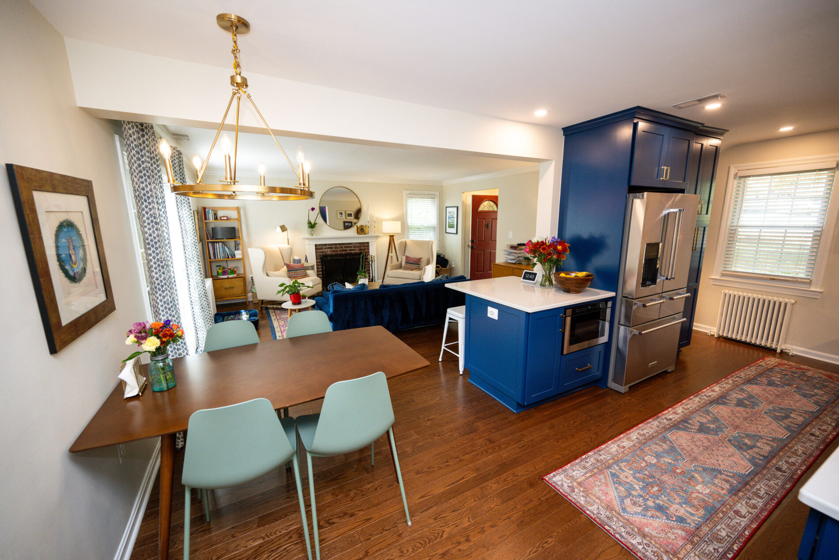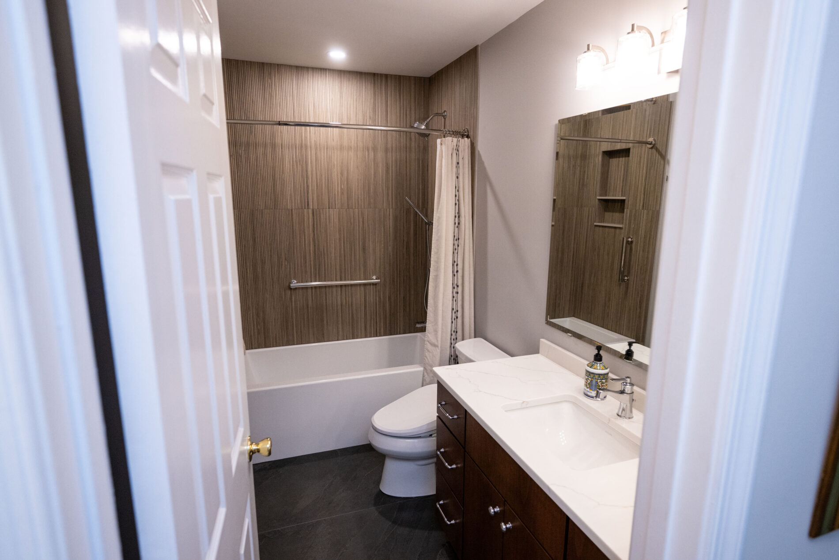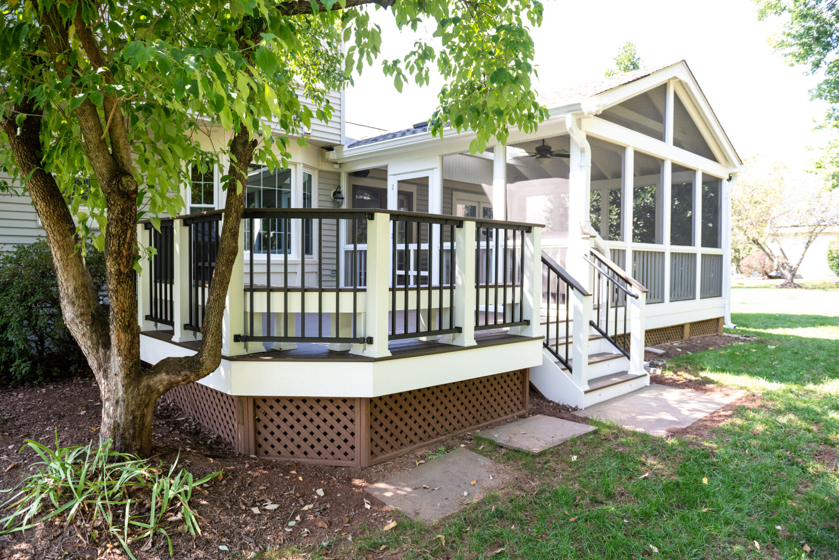Fairfax Multi-Room Remodel
This project encompassed a kitchen, powder room and laundry room. Each of the three areas incorporate the same tile flooring that our clients loved when they remodeled their home over 20 years ago. In this update, we slightly changed the footprint of the kitchen by incorporating an island, updated the powder room as well as…
Read MoreFairfax Kitchen Remodel – Italy Inspired
Kitchens have become a focal point for many households. For this particular project, our clients were were inspired in their journeys abroad to incorporate features that reminded them of time spent in Italy. In our initial discussions, they emphasized that they eat in their kitchen every day. The original kitchen was a traditional U-shaped that…
Read MoreAshburn Kitchen – Accent Island
What a transformation! While the layout of the kitchen is similar to the existing, the main changes involved relocating the cooktop to an exterior wall as well as adding a combination oven to the left of the sink. The cooktop was replaced by a range which now provides this family with two ovens in the…
Read MoreFairfax Upper Level Remodel
This upper level had huge potential and did not disappoint. Both bathrooms upstairs were remodeled along with new hardwood flooring, carpet runners, lighting, door hardware and relocating the attic access. For the primary bathroom, the initial layout had two vanities that were in different rooms with a long hallway leading towards the shower area. We…
Read MoreTwo Manassas Bathroom Remodels (Primary & Hall)
These two Manassas bathroom remodels transformed this home for our clients. To paint a picture, imagine waking up every day to hit your head on the showerhead and not be able to fit within a small neo-angle shower. In this design for the primary bath, we expanded into an adjacent room to enlarge the shower.…
Read MoreArlington Multi-Level Remodel
Almost every inch of this home was remodeled. The kitchen was completely transformed and enlarged. The primary bathroom’s footprint was lengthened and all of the plumbing relocated. The hall bathroom and laundry room were updated. A bathroom was added to the basement. The basement stairs which were once known as “the stairs of doom” are…
Read MoreHerndon Hall Bathroom
Hall bathrooms can come in all shapes and sizes. This bathroom did not undergo any layout changes, only updates. There were some new additions like the taller vanity, washlet seat (complete with nightlight), recessed shampoo niche for storage and hand shower for ease of cleaning. Some of our favorite highlights are the large format 24″x48″…
Read MoreHerndon Deck Update
This project took us down memory lane. The original deck was made out of pre-treated lumber and built by our firm in the 2000s. Our clients returned to us seeking a low-maintenance update. While we don’t typically take on deck building as a stand-alone project, since we were already at their home remodeling a hall…
Read MoreFairfax Kitchen Addition (Bump Out)
This Fairfax kitchen addition gave a growing family the space, light, and layout they needed to cook and spend time together for years to come. Our clients knew this would be their forever home. They wanted a larger kitchen where they could cook together as a family of four. We were approached to “bump out”…
Read MoreWarm Oak Kitchen Remodel in Ashburn
For this kitchen remodel in Ashburn, Virginia, what once was an all-white kitchen is now a mixture of warm, oak and white maple cabinets with fluted glass accents. The focal point of the kitchen is now the 48″ induction range, along with the large, quartzite slab. What once was a pantry closet is now cabinetry,…
Read More
