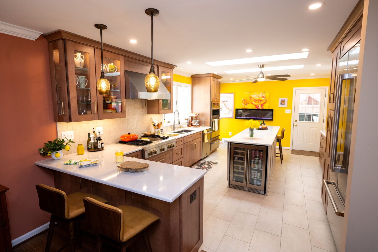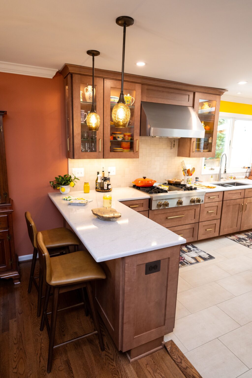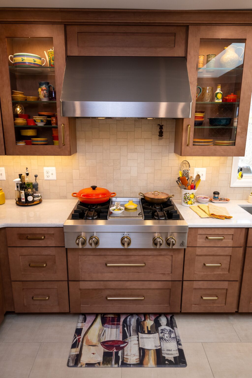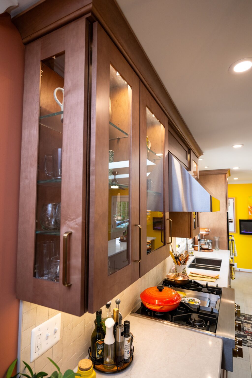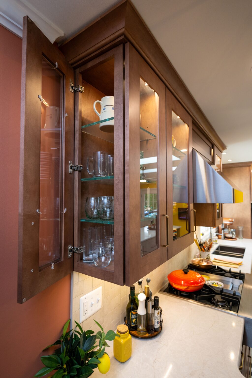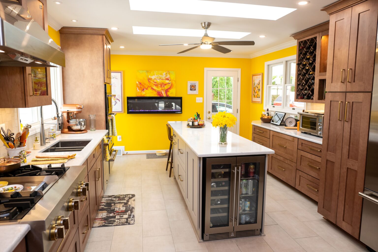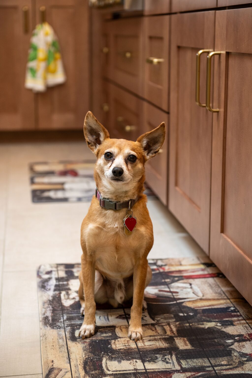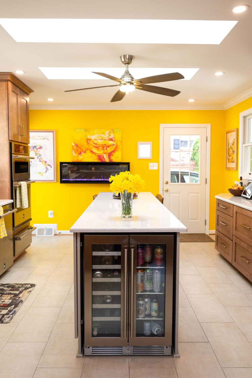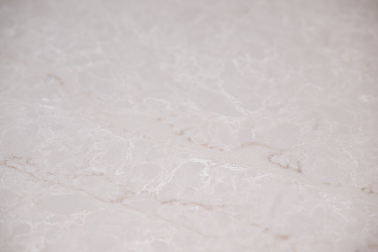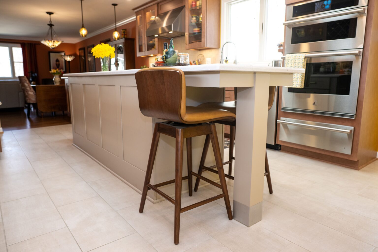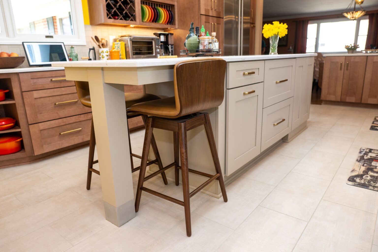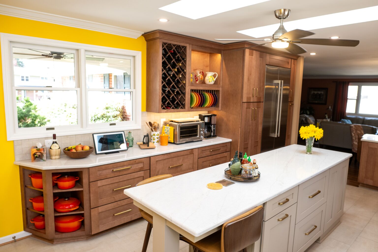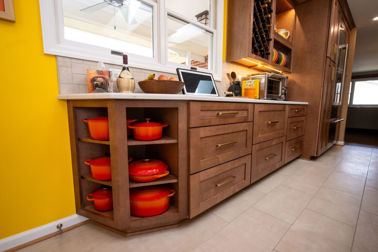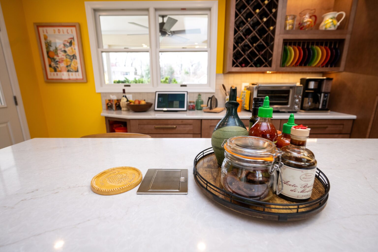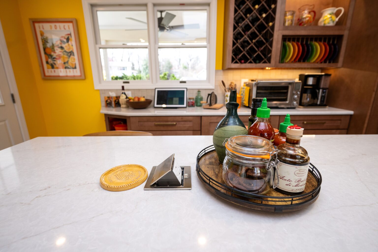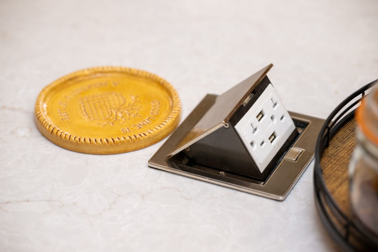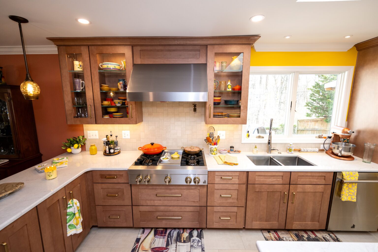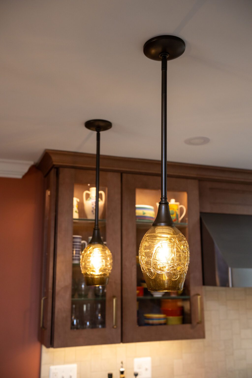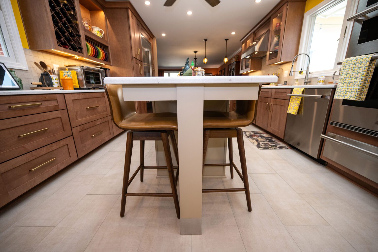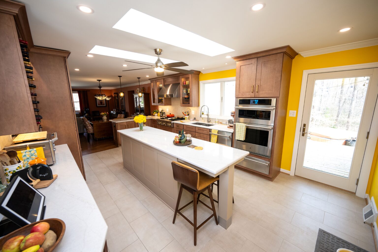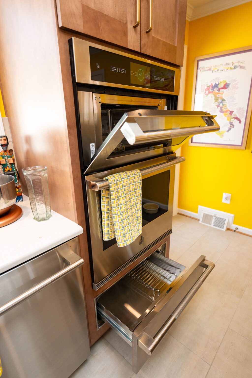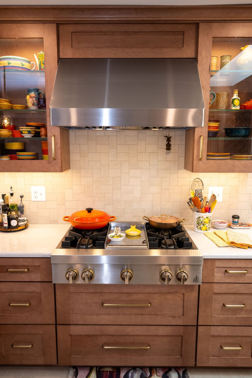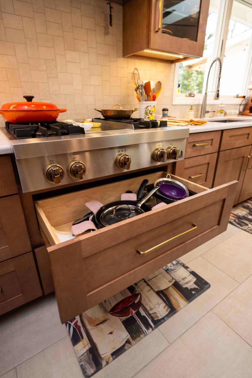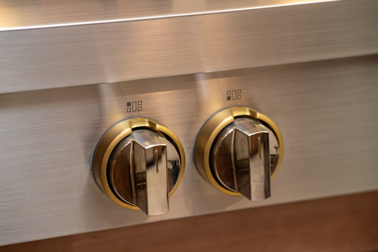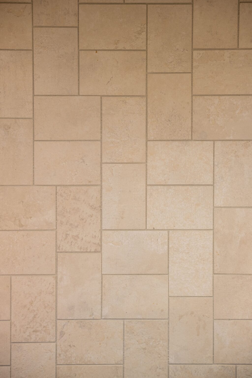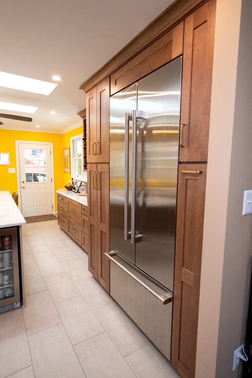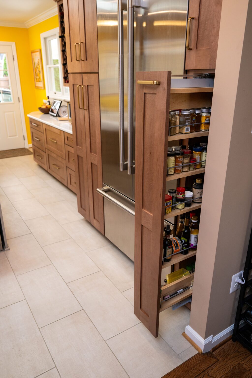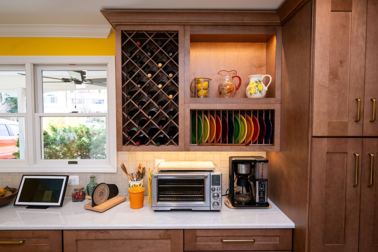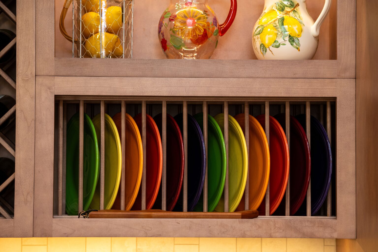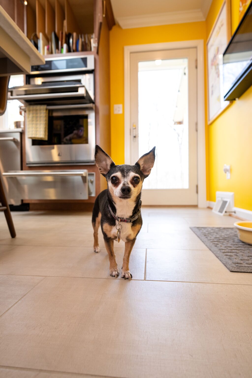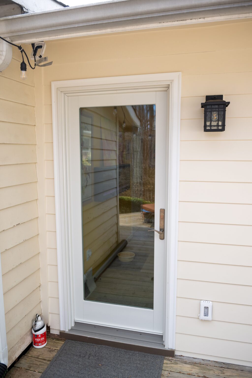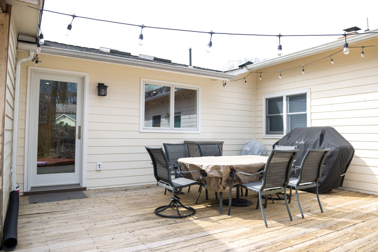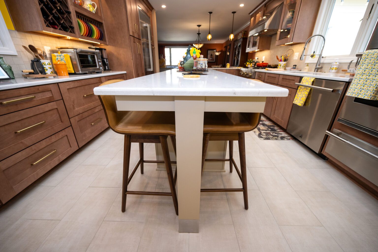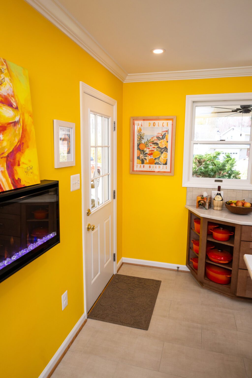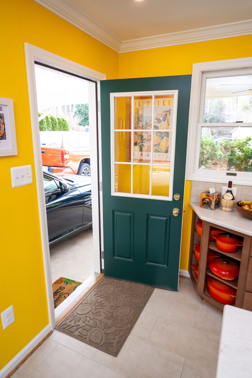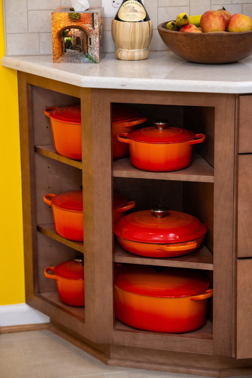Kitchens have become a focal point for many households. For this particular project, our clients were were inspired in their journeys abroad to incorporate features that reminded them of time spent in Italy. In our initial discussions, they emphasized that they eat in their kitchen every day. The original kitchen was a traditional U-shaped that was closed in by a wall and had a small table used for their daily meals. By removing the wall between the dining room and the kitchen as well as downsizing a larger sliding door within a kitchen into a 36″ door, we were able to change the footprint and incorporate a longer island with room for seating. The stainless steel JennAir appliances highlight against the warmth of the Wellborn stained cabinetry. In this layout, you’ll notice a built-in refrigerator, a rangetop with a dedicated hood, a beverage center at the end of the island, and a combination oven (microwave with single oven) with a warming drawer below. A USB pop-up outlet was designed to be near where they eat as well as a stainless steel skirt to protect the island leg. Since this part of their home is on a concrete slab, we were able to add heated flooring underneath the tile. Finally, we incorporated open cabinets cabinets to showcase Le Creuset cookware and Fiesta dinnerware.
Posted in

