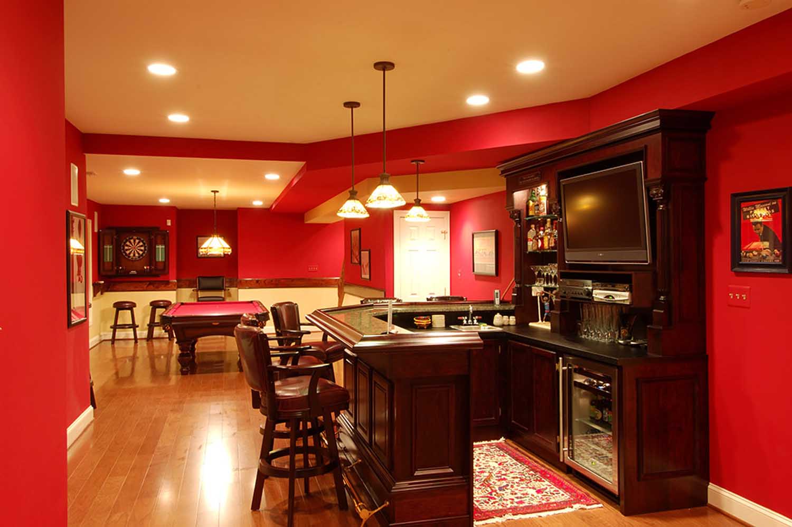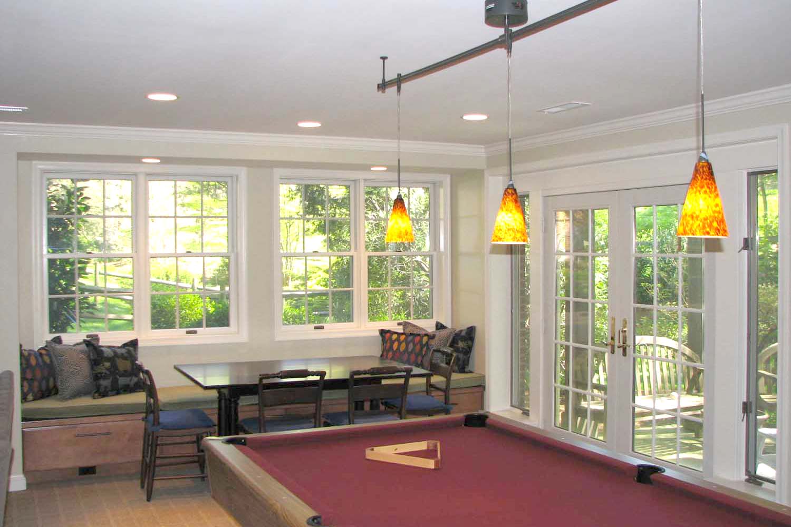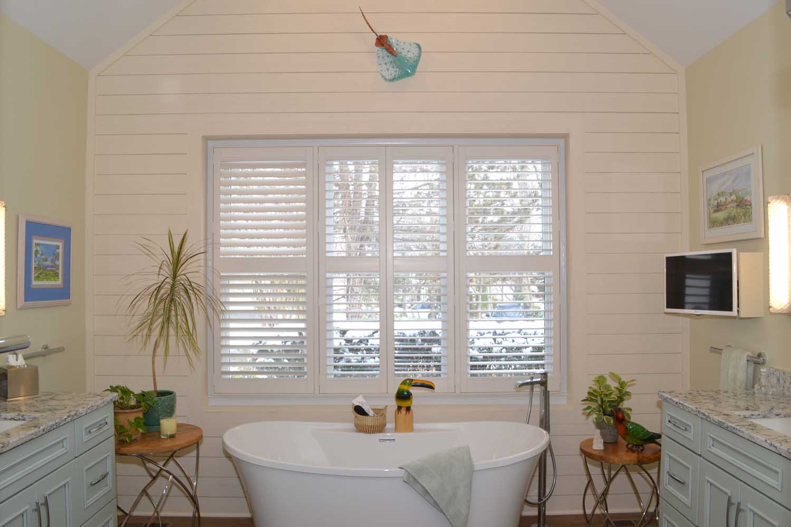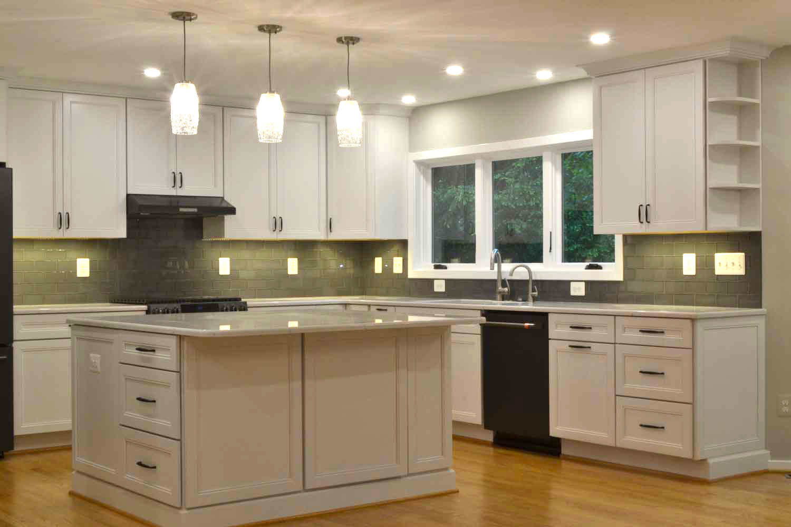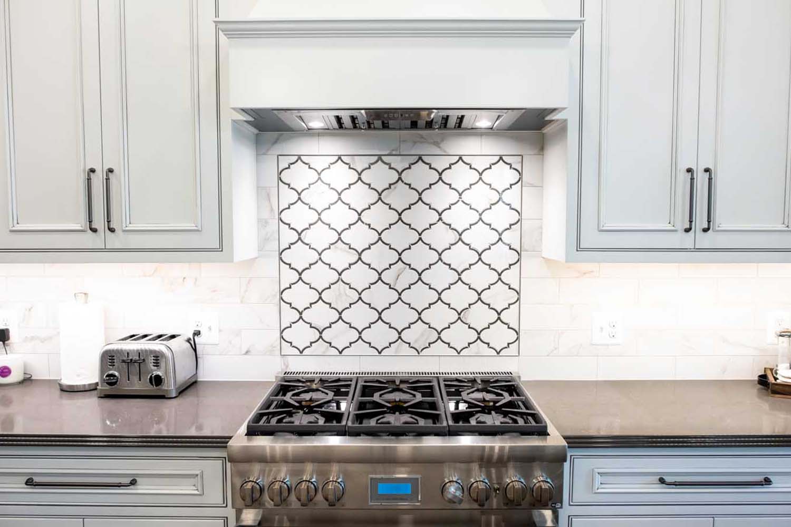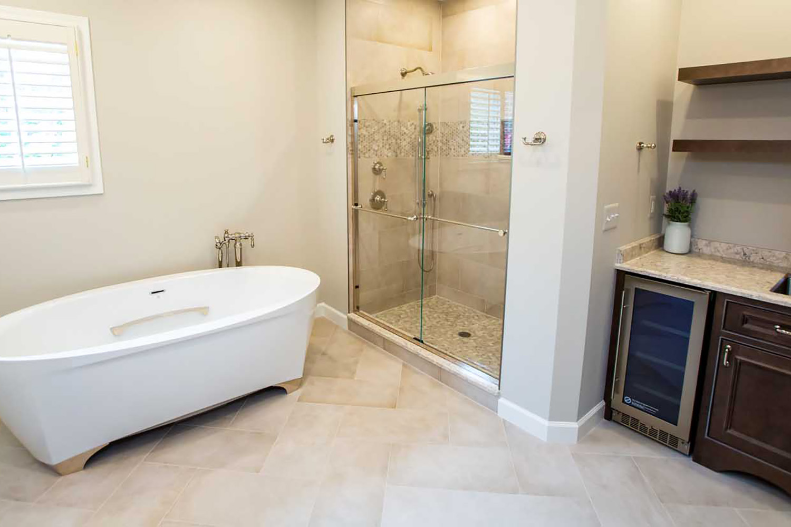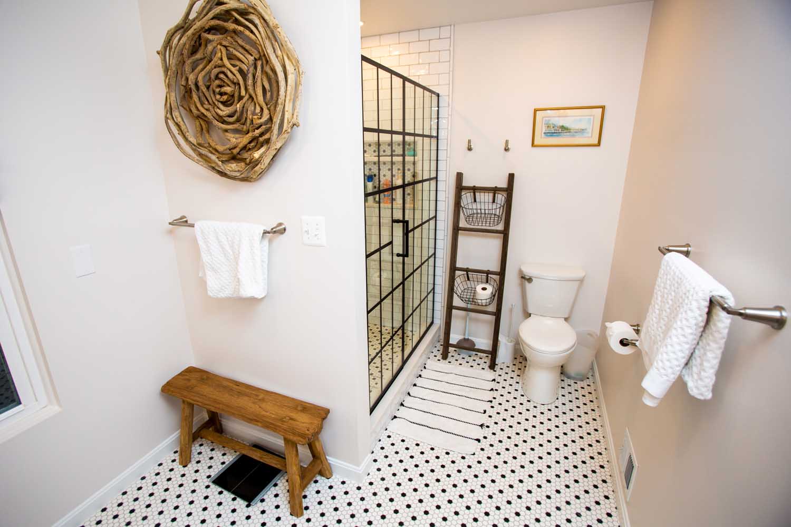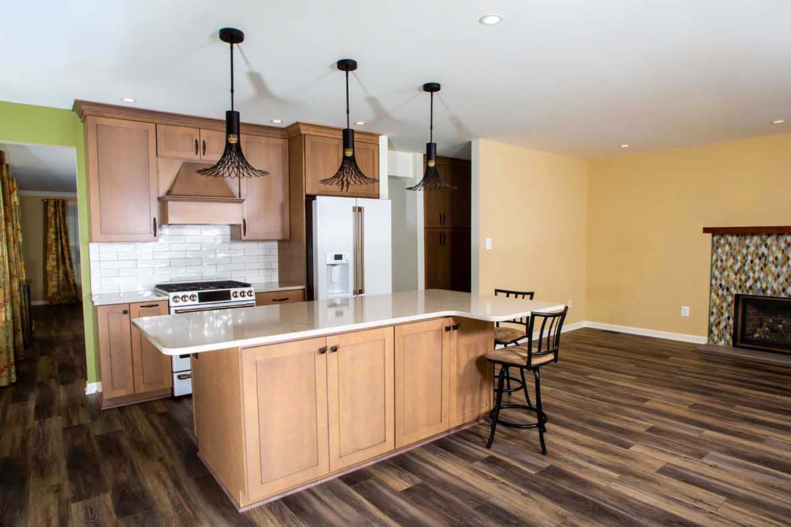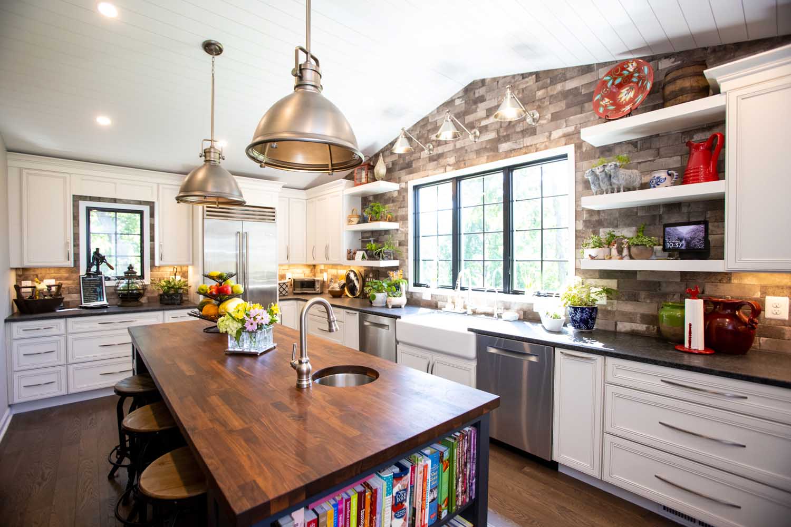Alexandria Basement Remodel
Open Basement with Pool table, Alexandria, Virginia
Read MoreMcLean Basement with Pool Table
Open Basement with Pool Table, McClean, Virginia
Read MoreReston Master Bathroom Remodel
Master Bathroom Remodel, Reston Key Components
Read MoreReston Kitchen Remodel Gutted
Complete Gut of Kitchen, Reston Remodeling Project 2019 – Removal of load-bearing wall to open up the first floor. Complete gut of kitchen. Relocated HVAC equipment to allow for pantry space. Built out firebox around a fireplace and removed built-in cabinets. Added wine bar with wall cabinets. Gutted powder room and remodeled downstairs bathroom (full…
Read MoreFairfax White Kitchen with Large Island Remodel
Large White Kitchen Remodel, Fairfax Remodeled kitchen to include a large island, open concept and raise cabinets to the ceiling. Converted old laundry room into a pantry. Replaced fireplace surround with granite.
Read MoreFairfax Master Bedroom & Bathroom Remodel
Master Bedroom & Bath Remodel, Fairfax Remodeled master bedroom, master closet, master bathroom as well as Jack & Jill Bathroom. Replaced hardwood flooring, stair handrails, and newel posts. Stairs and handrails were stained to match hardwood flooring.
Read MoreFairfax 3 Bathroom Transitional Styling
Transitional Styling Bathroom Remodels, Fairfax Reconfigured master bathroom and closet to provide more privacy; in doing so, increasing the footprint of the two spaces. Replaced carpeting with hardwood flooring on the upper level/stairway.
Read MoreHerndon Aging In Place Kitchen & Interior
Improved Kitchen & Interior Renovations, Herndon, Virginia This project in Herndon included a kitchen, powder room and interior renovations. The main goal of this kitchen remodel was to improve accessibility to accommodate an aging-in-place relative, including creating a larger island with additional storage. In the adjacent space, we updated the fireplace with a new stone…
Read MoreWarm Country Fairfax Kitchen Remodel
Warm Country Kitchen Remodel in Fairfax, VA This Fairfax kitchen remodel included: – vaulted ceiling with shiplap molding – butcher block countertop on the island and leathered granite countertop around the perimeter – large apron sink – two dishwashers – Bluestar Culinary stove – Custom cabinets for a pet feeding station
Read More
