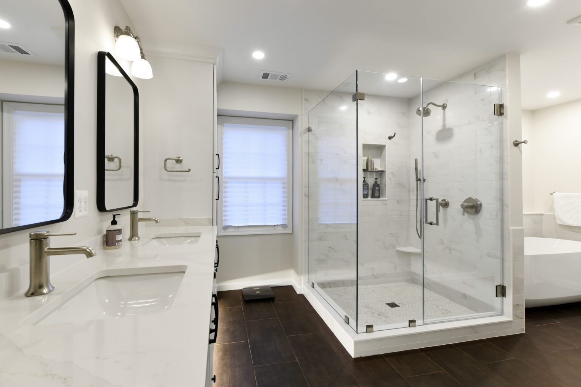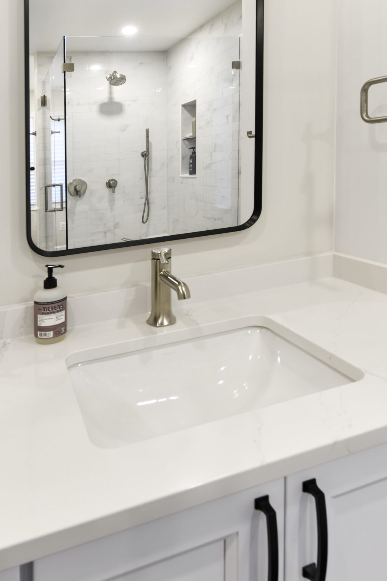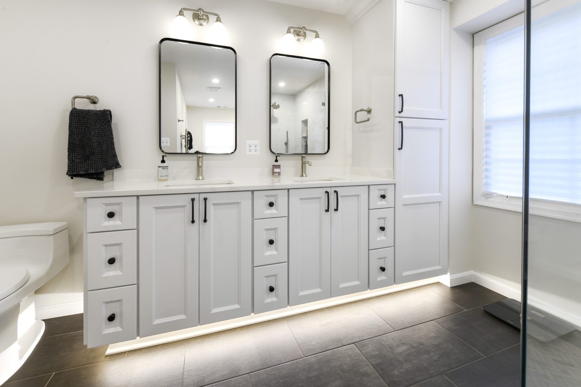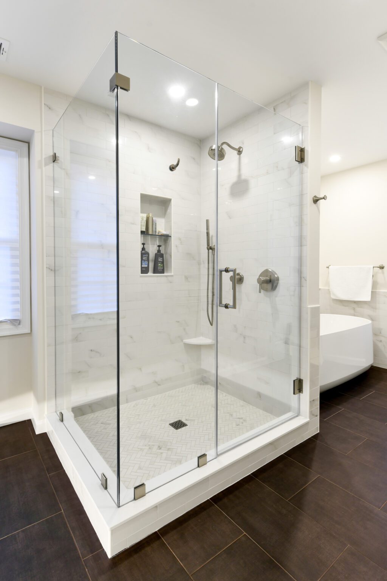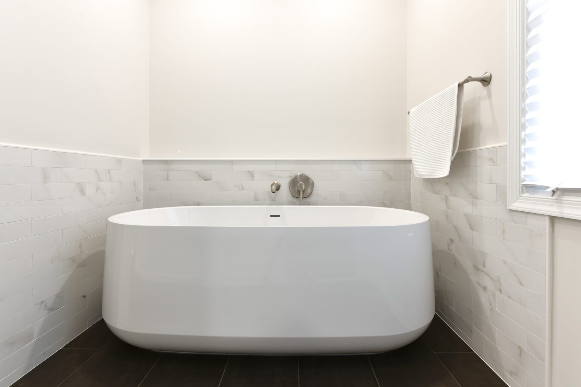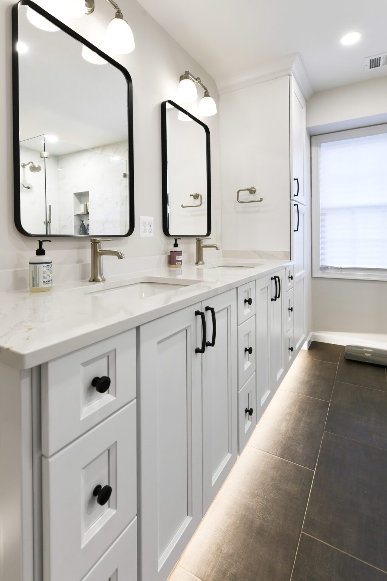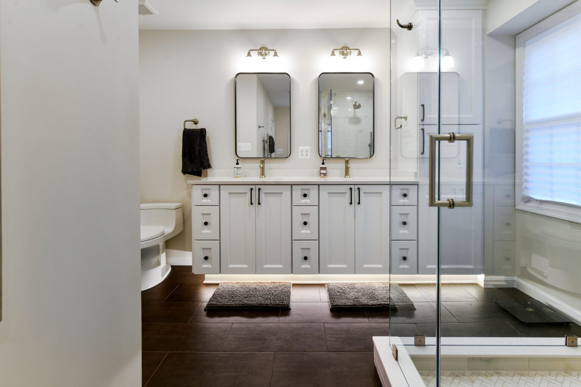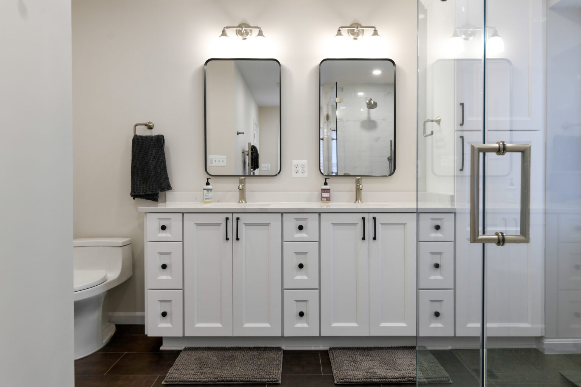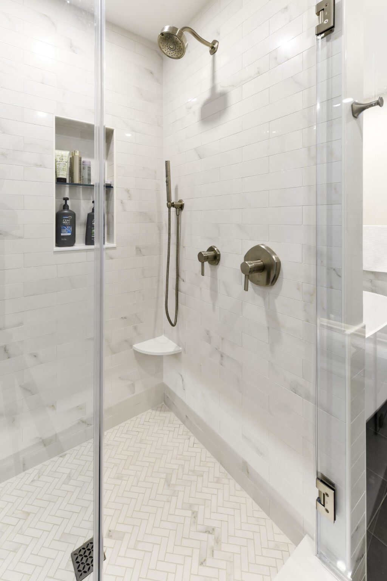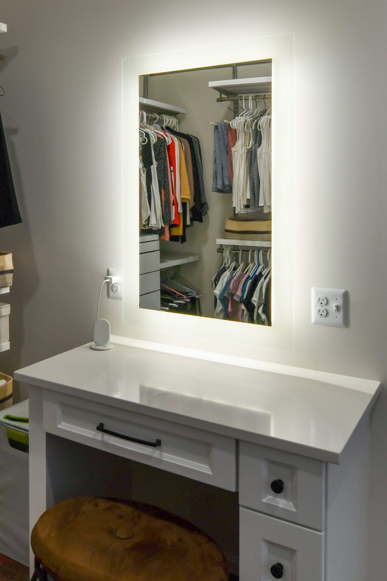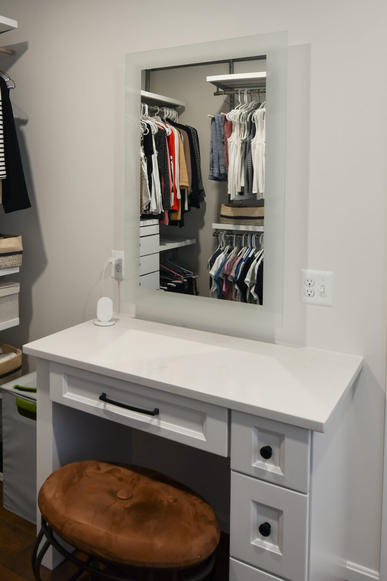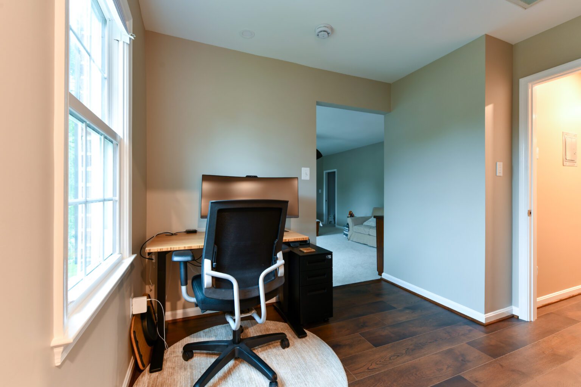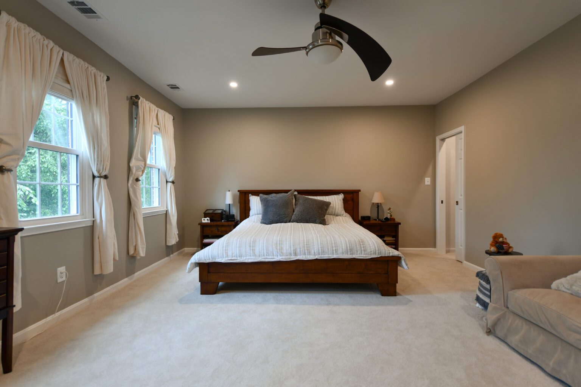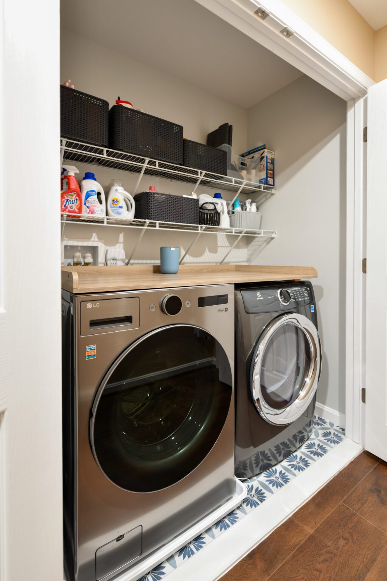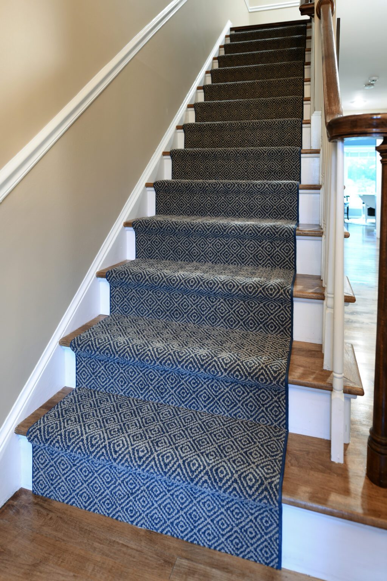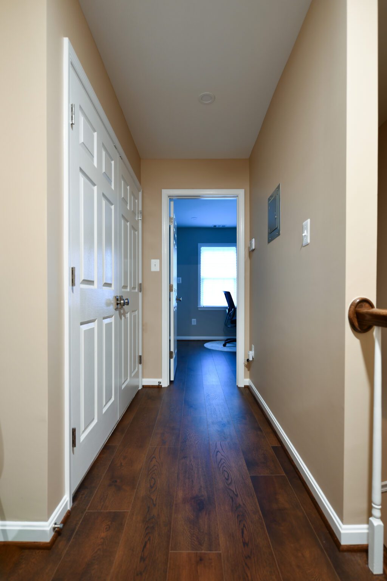Our clients had considered moving their laundry out of their kitchen for quite some time. This remodel did relocate the laundry upstairs; it also involved reconfiguring the primary en-suite which encompassed the bathroom, two closets and some office space. Ample lighting, improved storage and a makeup area was quite important to them for this renovation.
While the design accommodated a separate tub and shower, the real show stopper was the support from underneath. Our team added additional structural framing to the floor joists to support the added weight from the fixtures above. Some features shown: new carpeting, new luxury vinyl plank flooring, new stair runner, pocket doors for the closets and a heated towel bar for some extra comfort near the bathing area.

