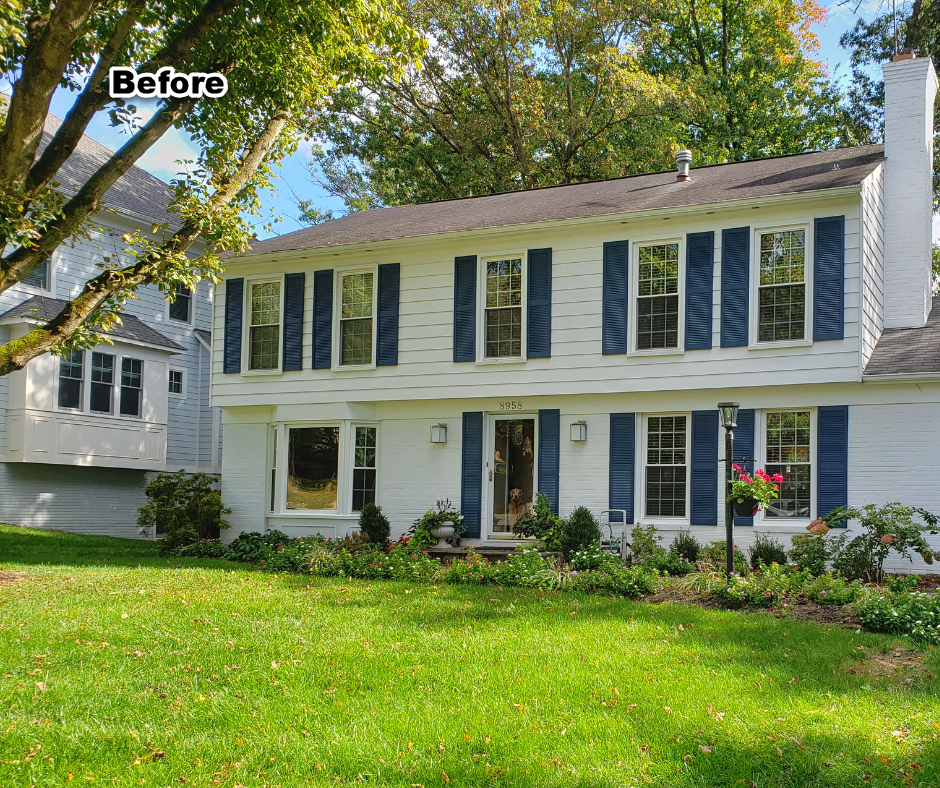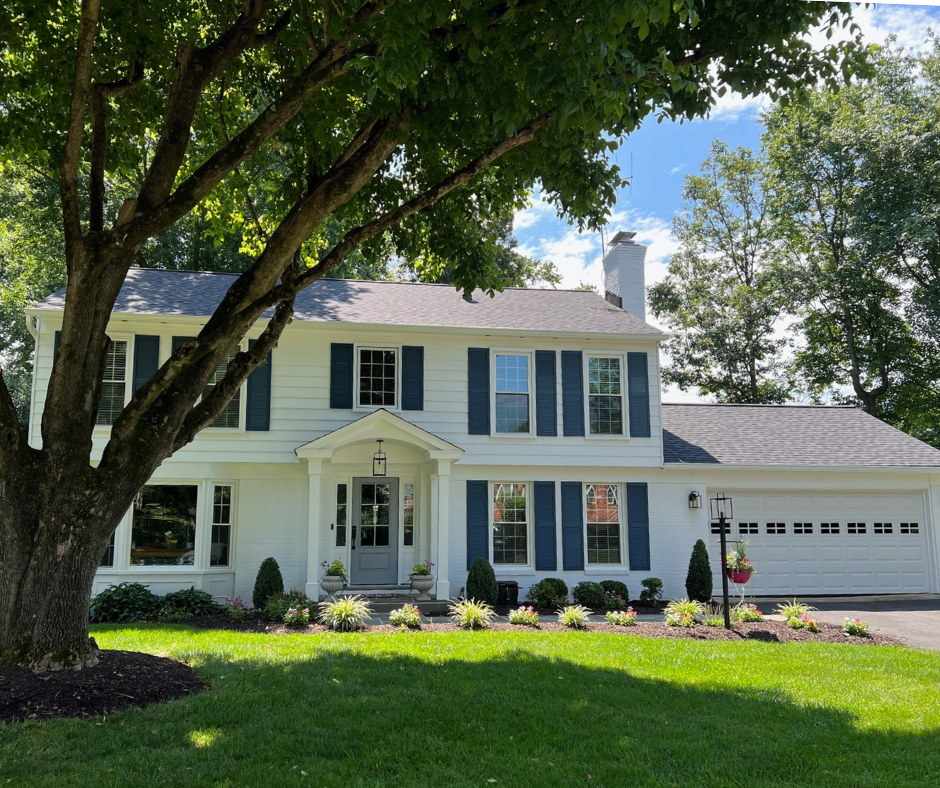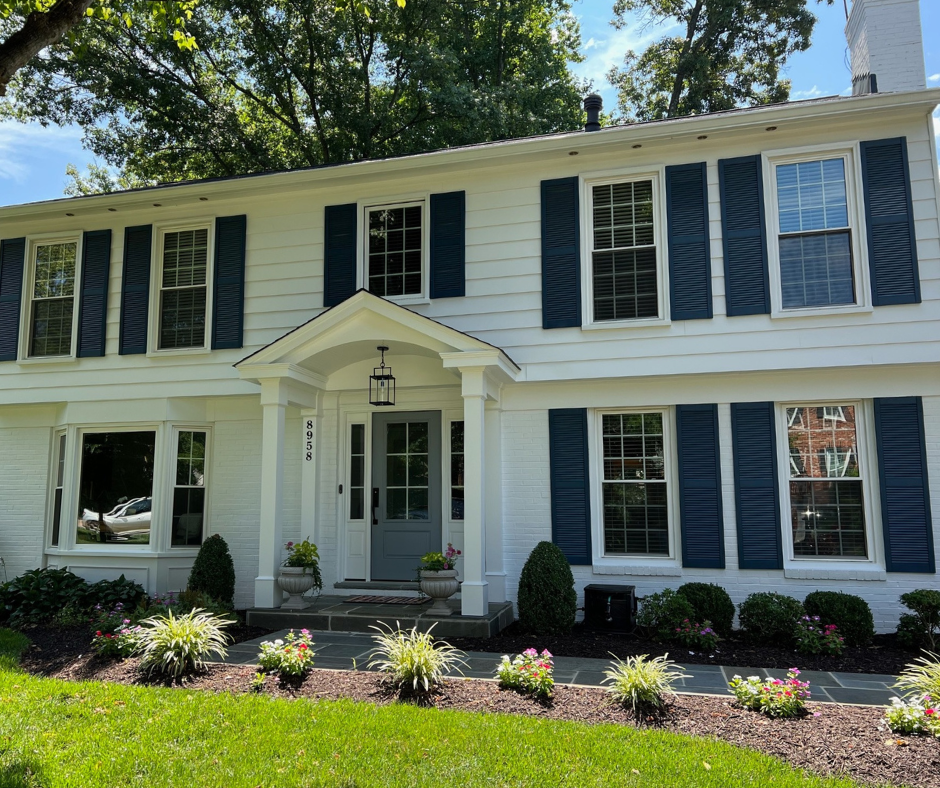Background
These homeowners were previous clients of Northwood Construction and wanted their 1970-built Colonial-home to have more curb appeal, and they’d always pictured adding a front portico. It would create the “grand entrance” they wanted as well as shelter them from the weather when they go in and out of their house. The front bluestone sidewalk also needed some attention and repair.
What is a portico on a house? It’s simply a covered entrance that is supported by decorative columns. This architectural design fits well with many of the Colonial-style homes we have in Northern Virginia.
A Portico Renovation in Vienna, VA: The Challenges and Strategies
The first challenge for this exterior renovation was this: In order to add the front porch Portico, the middle window on the second floor needed to be minimized. However, we still needed to ensure the window was large enough to meet fire code egress regulations. Additionally, on either side of the front door were shutters and sconces, so those needed to be removed, which required impacting the brick masonry around the door. Our clients selected a full-light Therma-Tru door with side panels. The sconce lights were removed, a beautiful hanging light in a matte black finish was added, and the lamp post was changed along with the garage door lights to match. We installed a beadboard to the underside of the portico to give it a touch of texture. Our client’s roofing contractor installed the shingles on the portico roof. The clients had their entire roof replaced around the same time we were there.
Inside, the homeowner wanted their foyer to be more welcoming, so we removed a few non-loadbearing walls to open up the entrance. We tiled the entryway, coat closet, powder room, and hallway toward the kitchen. To accommodate the larger front door, we needed to minimize the size of the coat closet, and during design, it made sense to actually move the door to the coat closet so it was more accessible and didn’t impede the front door swing.
The front sidewalk leading from the driveway to the house needed some repairs. We removed the bluestone, leveled out the ground, redefined the flowerbeds and then reinstalled the bluestone with new masonry. Overall, this was a small aspect of the project, but it completed the grand entrance to the home our clients wanted.
The Results
In our guide, Remodeling Costs of Northern Virginia, we talk about how remodeling projects often impact other areas of the home – which also affects the cost – and this project was no exception. This project impacted drywall and framing where the middle window is, the exterior masonry and the interior foyer. But along the way, we can identify those “little things,” such as changing the location of the coat closet door, that make a difference to our clients.



