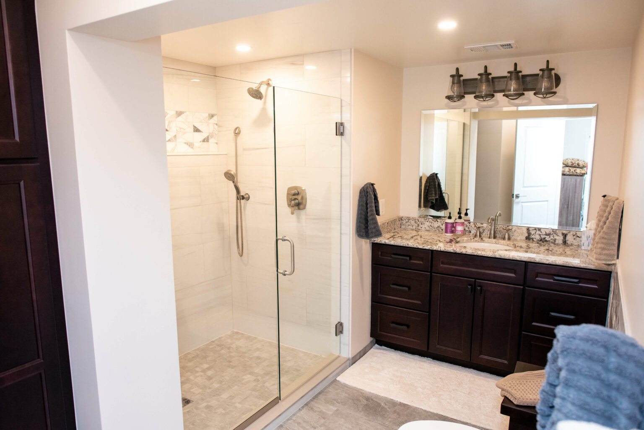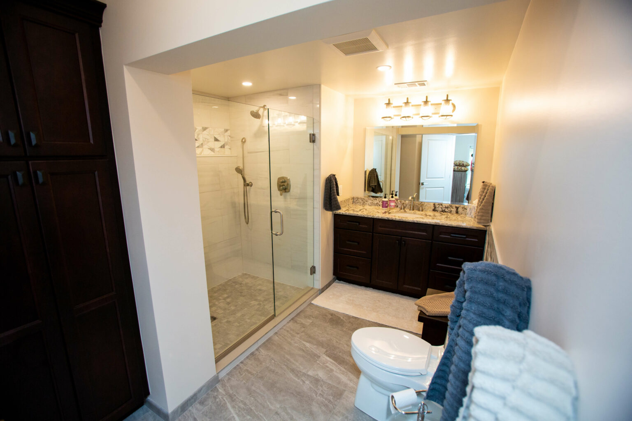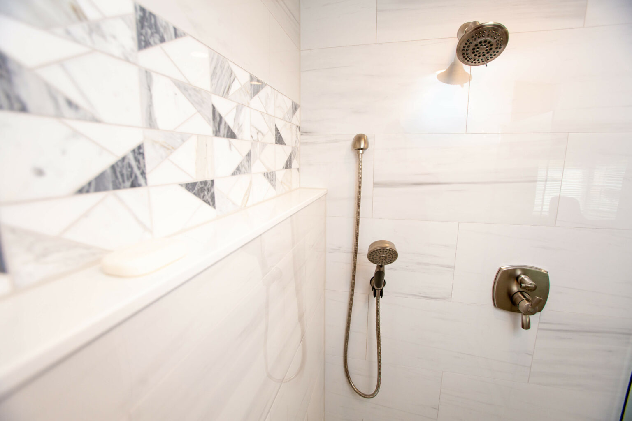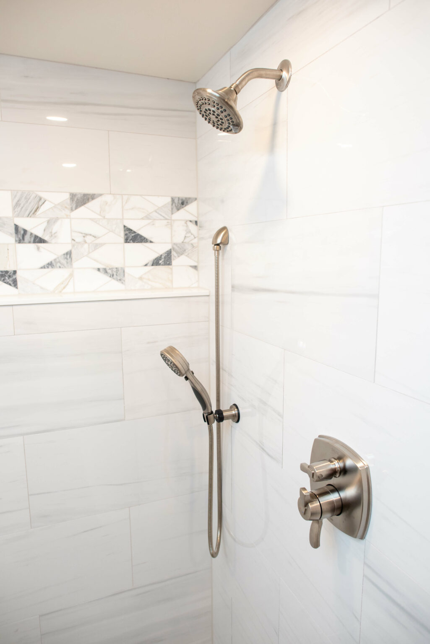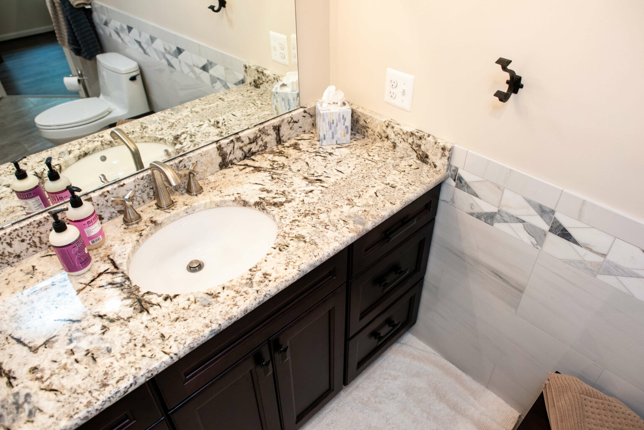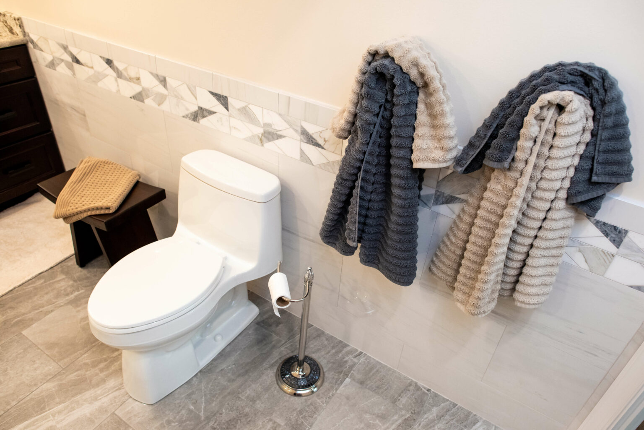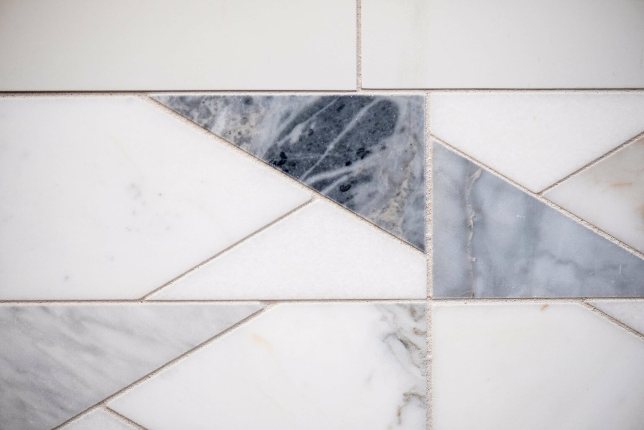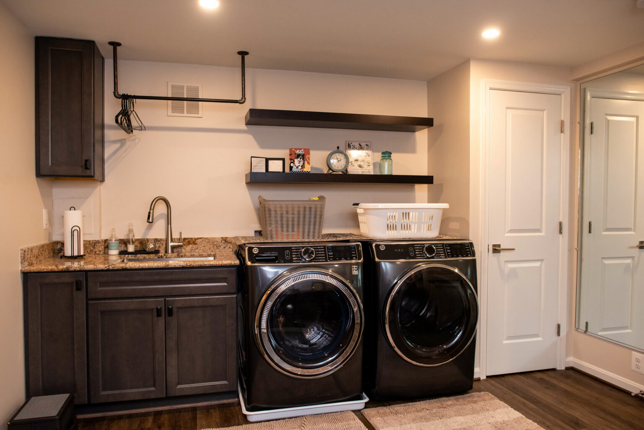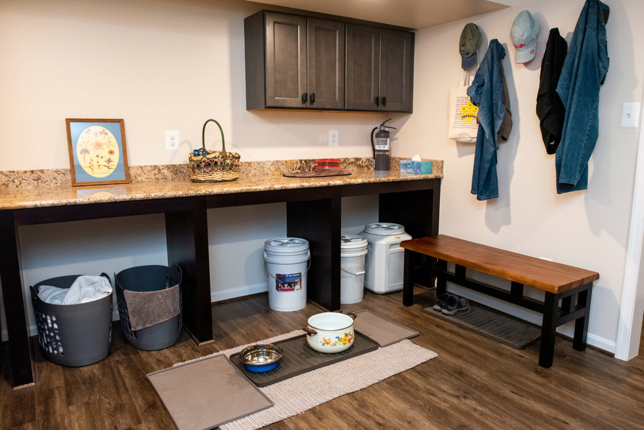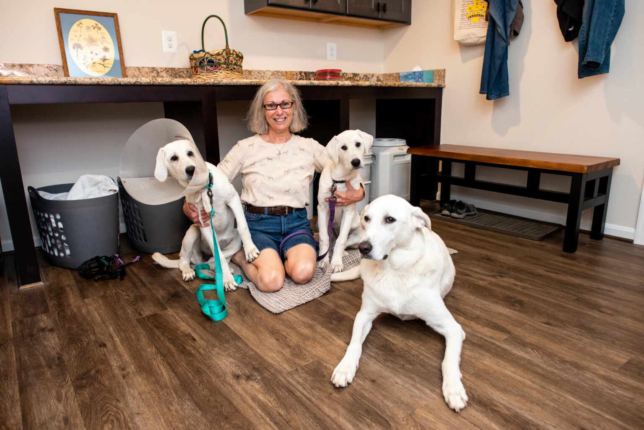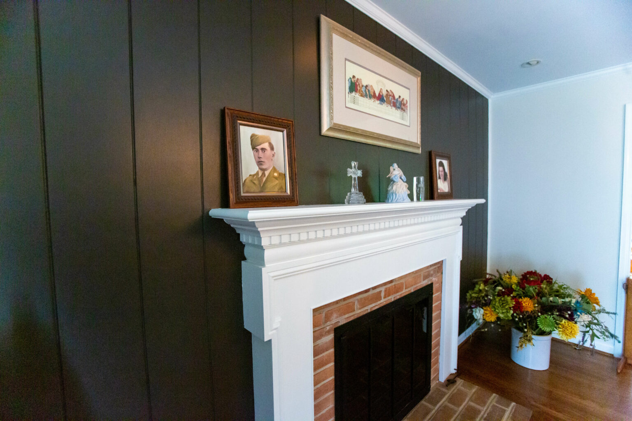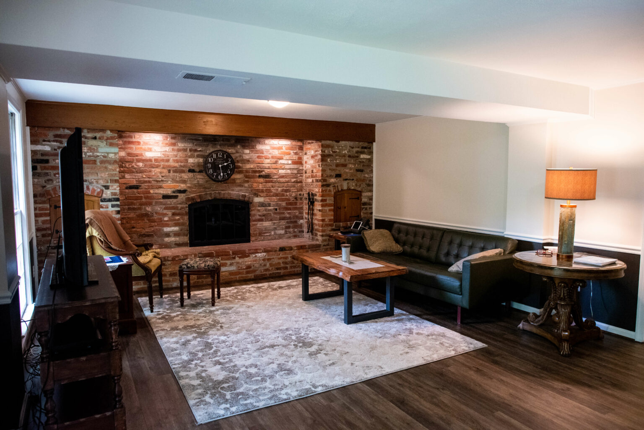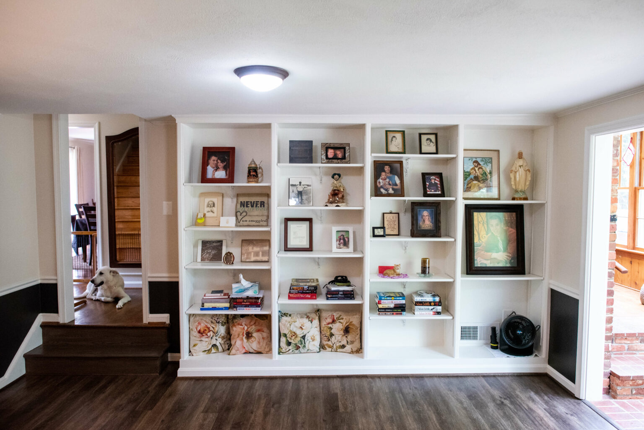Background
This client relocated from Idaho to be closer to her son, who, at the time, was in the Chesapeake, Virginia area. She purchased a house in Falls Church, but there was one major issue: the prior owners loved blue, and our clients greatly disliked it! Having remodeled their Idaho home from top to bottom, she was well-informed about the remodeling process.
There were a few specific goals of this multi-room remodeling project where the scope included a mudroom, bedroom and ensuite bath.
For starters, the home was a bit ornate for our client’s liking, so she wanted the house to reflect her tastes. Also, there was a rather large bedroom off the garage door that was under-utilized, and she wanted to transform that into a mudroom (and more). And finally, her partner has a special needs child, and our client wanted to renovate the first-floor bedroom and add a bathroom to accommodate her specific needs.
Falls Church Multi-Room Remodeling Project: Challenges and Strategies
Building a Mudroom/Laundry Room: The Solution
Our client loves dogs (she currently has three) and wanted to transform the mudroom to a first-floor laundry and storage space for her dogs. A bedroom was reconfigured for this purpose, allowing us to move the primary laundry room from the basement to the main level. To accommodate her dogs, we added cabinetry and a countertop that was open underneath for convenient storage for large dog food bins below. We also added a few cabinets for storing other pet supplies, including their special dog treats. The flooring is Luxury Vinyl Plank (LVP) which holds up well over time, is simple to keep clean and is easy for pets to walk on.
A stainless-steel sink was added so her partner could clean his heavy tools. This is a heavier-gauge stainless steel, so should he drop his tools in the sink, it is less apt to dent or scuff the sink.
Bedroom Ensuite Renovation: The Solution
A significant aspect of this renovation was accommodating his daughter’s needs, so they needed her bedroom to be safe (mobility concerns). Leading from the mudroom to their daughter’s room is a Dutch door where the lower half can be locked from the outside. The door allows them to keep an eye on the child while keeping her safe, as she’s unable to open it.
The location of the toilet was not changed in the ensuite bathroom, but once we looked behind the walls, we saw where the previous homeowners had moved the pipes up through the ceiling and back down the other side. This didn’t make much sense, so we moved the pipes, giving us room to enlarge the shower. The original tile floor’s mortar was a challenge to remove, so extra labor was involved to ensure that the bathroom floor was level before installing the tile floor.
Our clients wanted an easy shower system, so we suggested a hand-held shower. They also didn’t want a shower nook, per se, but they did want space to keep products—shampoo and the like. We created a shower ledge, which is a bit tricky to construct but much easier to keep clean and provides a lot more storage space. The shower dimensions were 60″ x 40”, with the 2×4 shower-ledge (wall) roughly 4″ wide. Even with this space being taken away, it still left ample room inside of the shower. With this design, we could use an “out of the box” shower enclosure rather than a custom shower enclosure which helped our client’s remodeling budget.
The shower flooring is the same as the bathroom flooring, only in a smaller format. This “tricks the eyes” into thinking the shower is much larger than it actually is. With the bathroom and bedroom adequately configured, we also created space for a linen closet.
Other Projects
While there, our client had us tackle a few more projects – which is why multi-room renovations are something at which we excel. In the powder room, we updated and moved the vanity, accessories and faucet, repainted above the wainscot tile, repainted the first floor with a nice bright neutral, and changed the wall behind the fireplace to Black Fox by Sherwin Williams. We also painted her existing bookcases in the family room and installed the same LVP used in the mudroom throughout the lower level.
Results
Our clients interviewed several remodeling contractors in Northern Virginia before going with us. Below is her review from Houzz:



