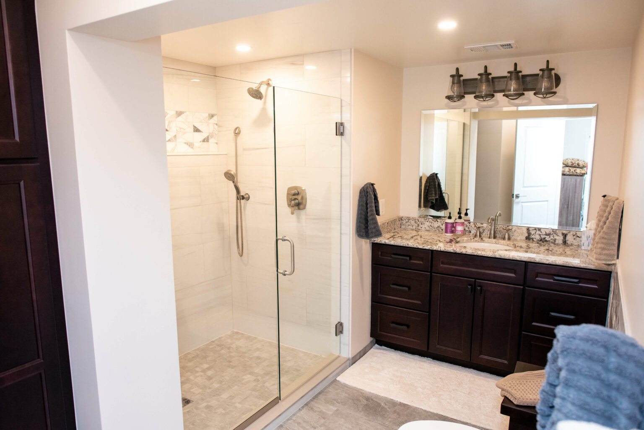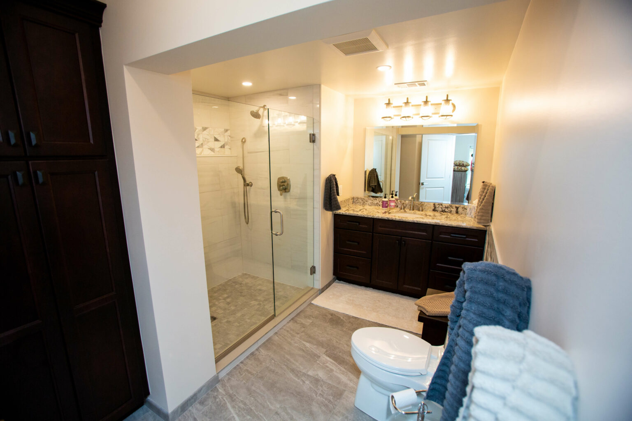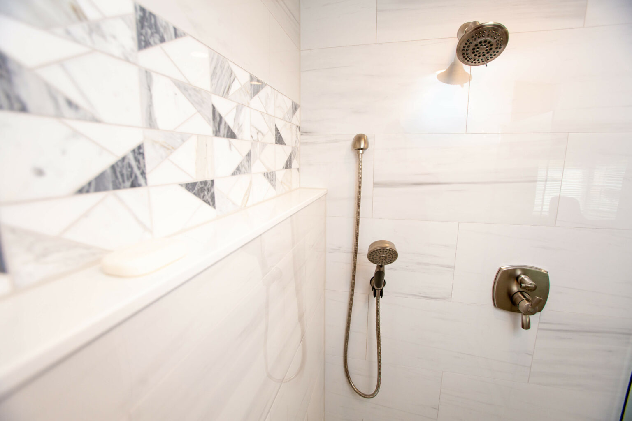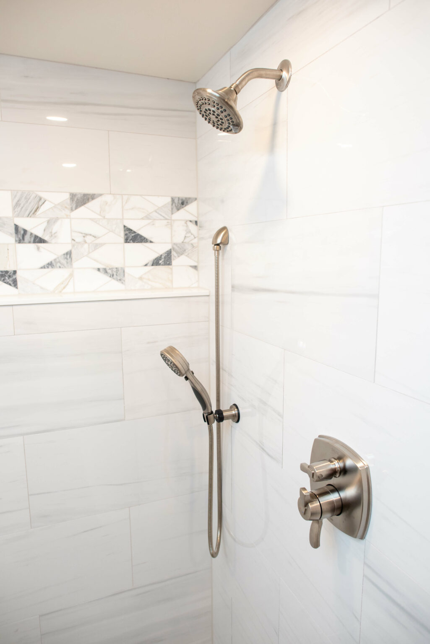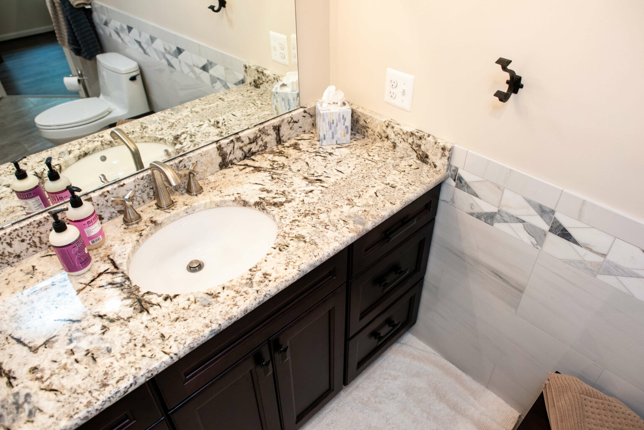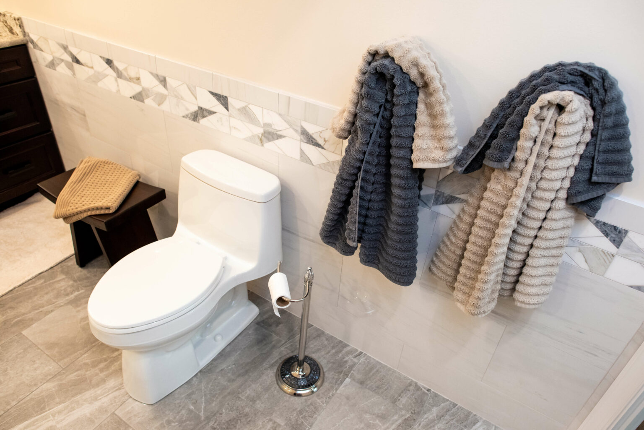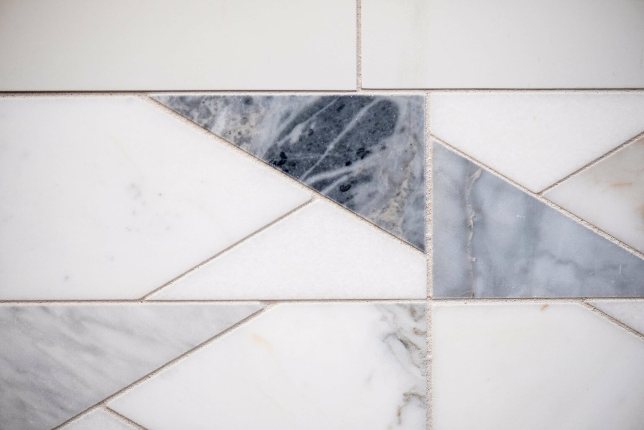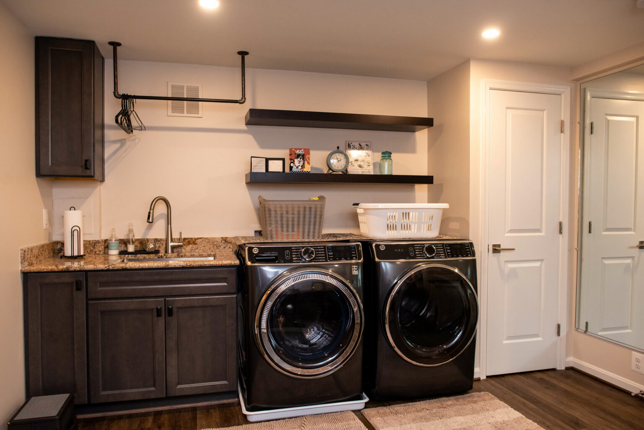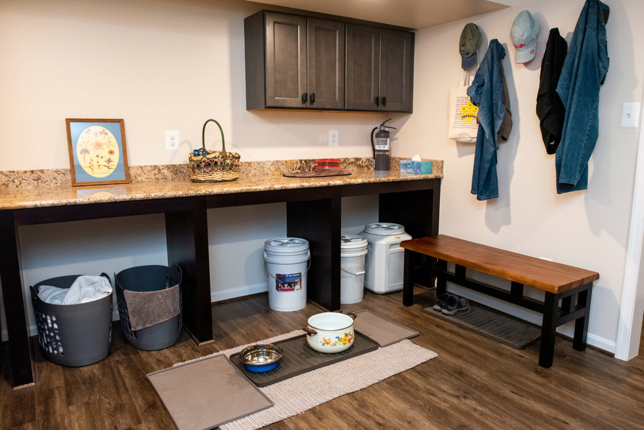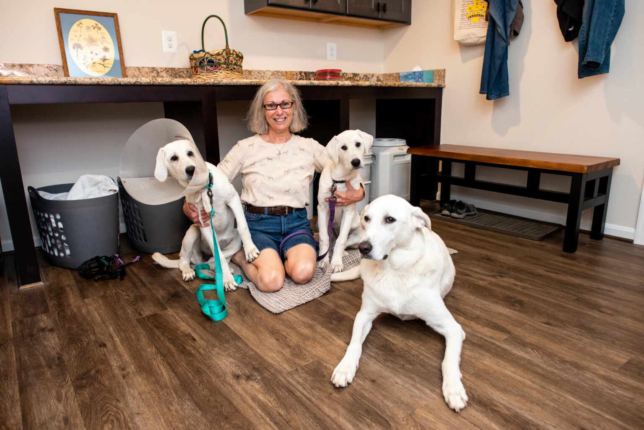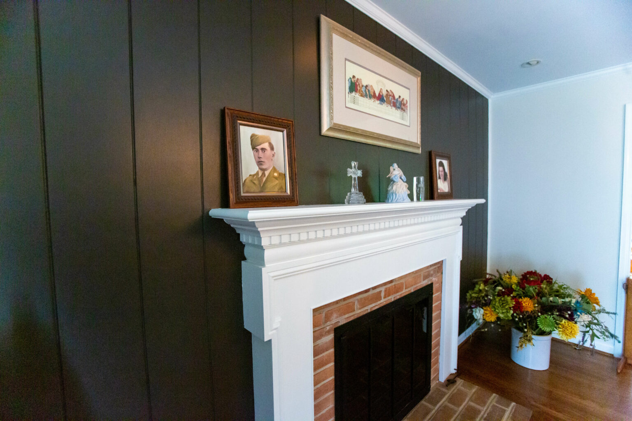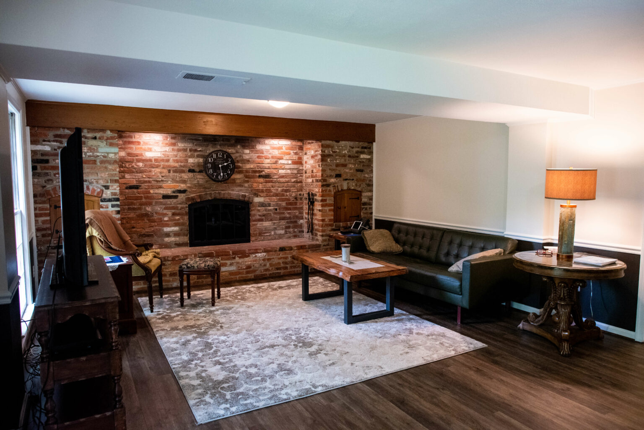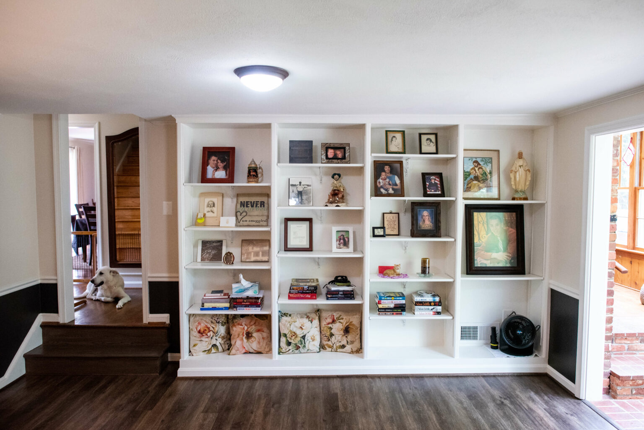Background
This Falls Church multi-room remodel focused on updating several key areas of the home, including the mudroom, a bedroom, and an ensuite bath.
When this homeowner relocated from Idaho to be closer to her son, who was living in the Chesapeake, Virginia area at the time, she purchased a home in Falls Church. However, there was one major issue: the previous owners loved blue, and our client did not! Having remodeled her Idaho home from top to bottom, she was well-informed about the remodeling process and ready to bring her own style and functionality to her new Northern Virginia home.
Our client had three specific goals:
- Simplify and modernize the ornate details throughout the home to better match her taste
- Convert an underutilized bedroom near the garage into a functional mudroom and laundry area
- Renovate the first-floor bedroom and add an ensuite bathroom designed for her partner’s special-needs daughter
Falls Church Multi-Room Remodeling Project: Challenges and Strategies
Building a Mudroom and Laundry Room: The Solution
Our client, an avid dog lover with three furry companions, wanted the new mudroom to serve as a first-floor laundry space and a dedicated area for her dogs. We reconfigured the existing bedroom to relocate the primary laundry from the basement to the main level. To make the space pet-friendly, we added cabinetry and an open countertop area for large dog food bins, along with extra storage for treats and supplies. The new Luxury Vinyl Plank (LVP) flooring provides durability, easy maintenance, and a surface that’s gentle on paws.
A stainless-steel utility sink was also installed so her partner could clean heavy tools. Because it’s a heavier gauge, it resists dents or scratches—ideal for everyday use.
Bedroom Ensuite Renovation: The Solution
A central focus of this Falls Church multi-room remodel was creating a safe, accessible space for their daughter. A Dutch door connects the mudroom and bedroom, allowing the family to monitor her while keeping her safe, since the lower half of the door can be locked from the outside.
While the toilet’s location remained the same, we improved the plumbing layout by removing unnecessary pipe rerouting, which allowed us to expand the shower area. After leveling the original mortar base, we installed new tile flooring and designed a custom shower ledge—easier to clean than a traditional niche and perfect for storage.
To enhance usability, we recommended a hand-held shower system and installed an “out-of-the-box” glass enclosure, which balanced function and cost-efficiency. Matching the shower tile to the main bathroom floor tile in a smaller format helped visually expand the space, and we added a linen closet for additional storage.
Other Home Updates
In addition to the main renovation areas, we completed several smaller updates throughout the home—showcasing why multi-room remodels are one of our specialties. The powder room received a new vanity, accessories, and fresh paint above the wainscot tile. The first floor was repainted in a bright neutral tone, and the fireplace wall was refreshed in Black Fox by Sherwin-Williams. We also painted the existing family room bookcases and installed the same LVP flooring used in the mudroom throughout the lower level for a cohesive look.
The Results
Our client interviewed several remodeling contractors in Northern Virginia before choosing Northwood Construction. She valued our clear communication, on-site management, and attention to detail throughout the project. Below is her review from Houzz:



