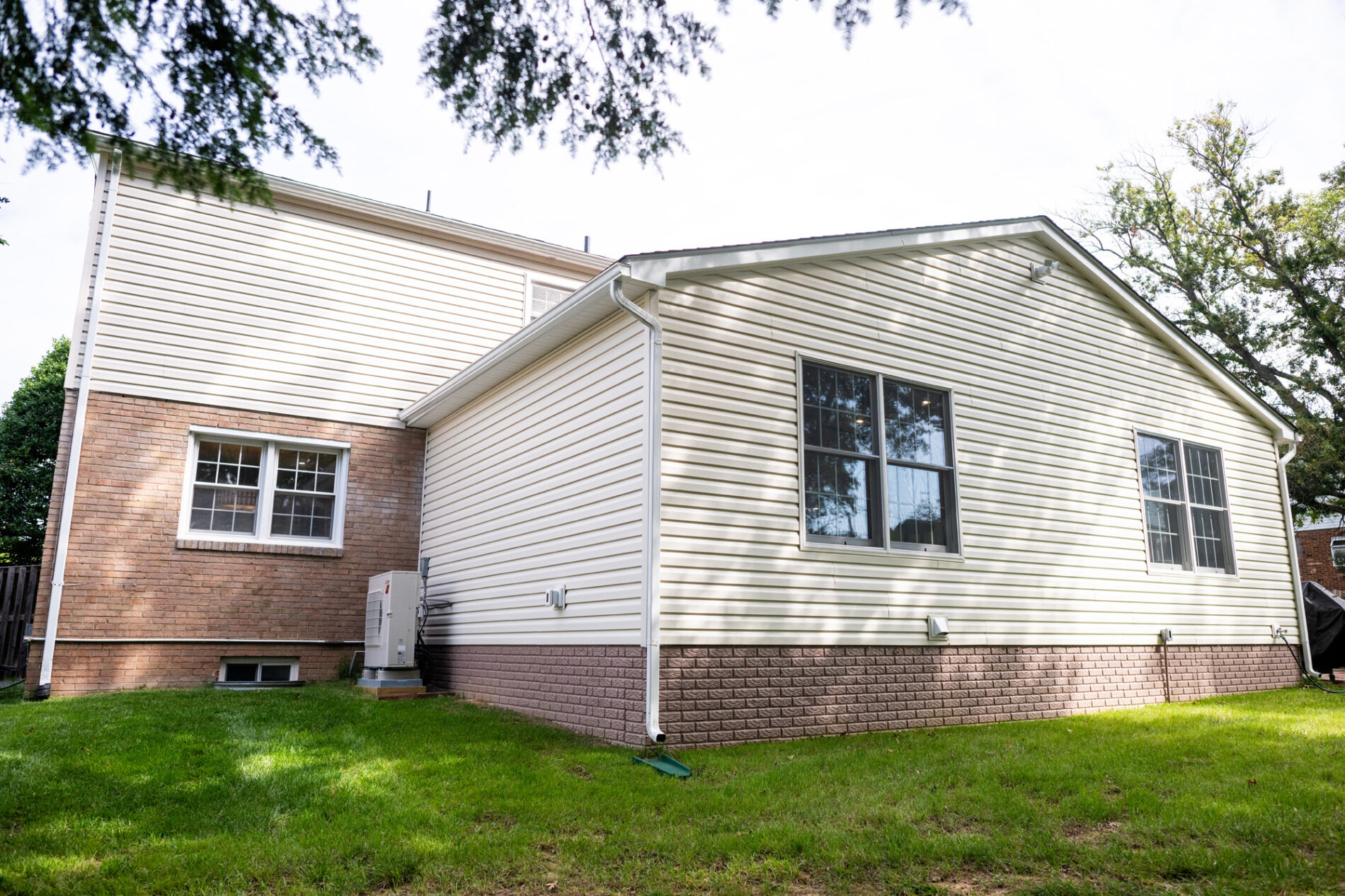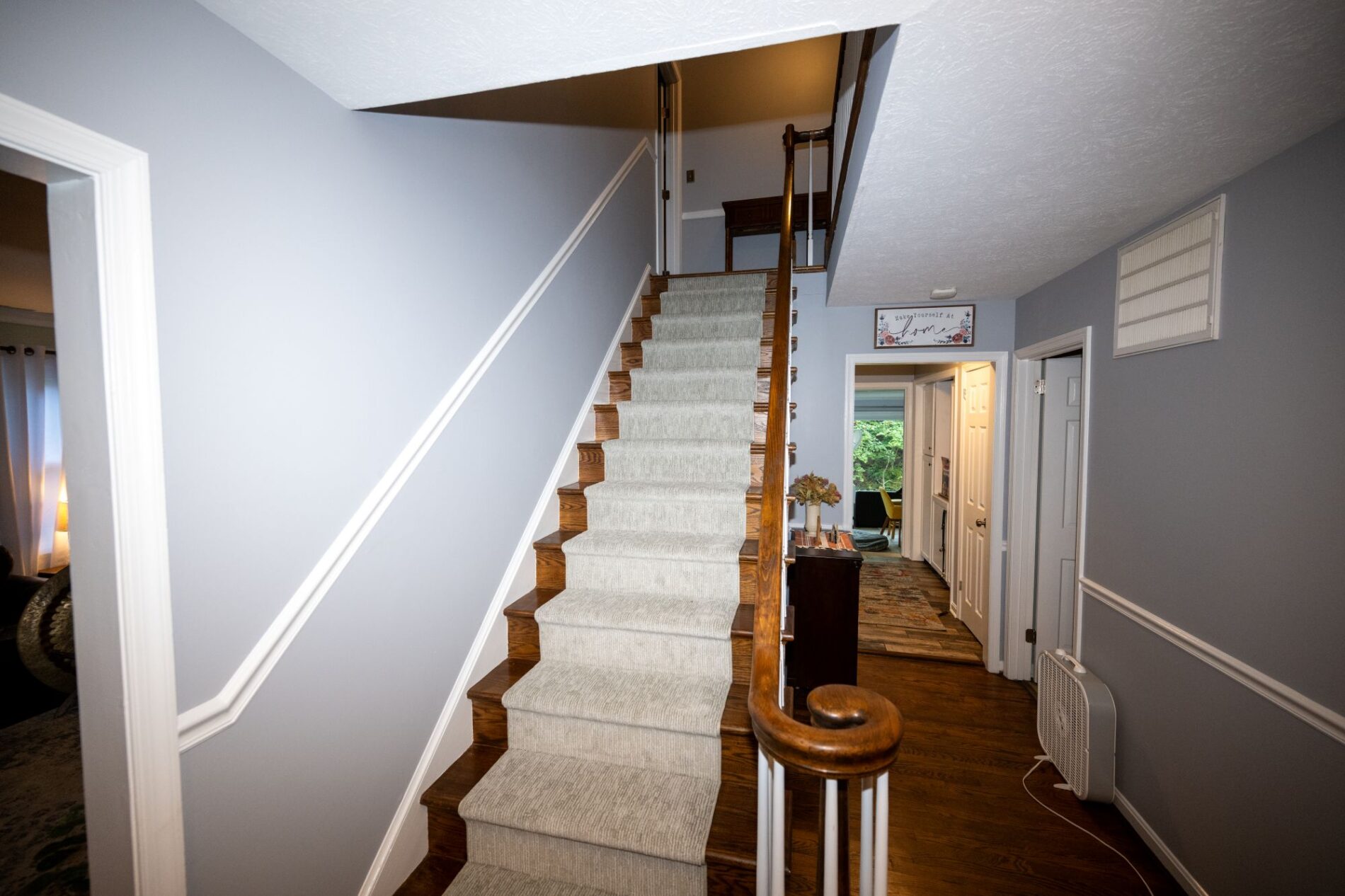If your Northern Virginia home no longer fits your lifestyle, but you love your neighborhood and don’t want to move, a home addition may be the perfect solution. But once you decide to add space, you’re faced with another big question: Should you build up or build out?
Each type of home addition has its benefits, limitations, and costs. Depending on your location and goals, one approach may make more sense than the other.
What Does It Mean to Build Up?
Building up usually means adding a second story (or partial upper level) to your existing home, often over the attached garage. In Northern Virginia, this is one of the most common vertical additions and can significantly increase your living space without sacrificing your yard.
Benefits of Building Up
- Preserves the footprint of the home: Since you’re expanding vertically, you don’t need to sacrifice your outdoor space.
- Ideal for small lots or urban neighborhoods: If your home is already close to property lines, building out may not be allowed.
- Increases square footage without expanding the foundation: You may avoid foundation work altogether if your existing foundation is strong enough to support the added weight.
Challenges of Building Up
- Structural complexity: Your existing structure must be able to support the added weight of a second story. That may require reinforcing your current foundation and framing.
- Roof removal: In most cases, the roof must be completely removed before construction can begin, adding time, cost, and temporary disruption to your home.
- Design challenges: You’ll need to match the materials and finishes of your home’s exterior, including roofing, siding, and windows. Even the interior floor height has to align properly (which we discuss in our article: Challenges of Adding a Second Story Addition Above a Garage).
- Staircase placement: Adding a new staircase can impact the flow and layout of your first floor.
- Zoning restrictions: Local zoning laws may limit the height of your home or impose other rules on second-story additions.
For example, if you live in a ranch-style home and want to add a second floor, or you’re considering a second-story addition over the garage, you’ll first need to determine if your foundation is engineered to bear the additional weight. You’ll also need to consider the addition of a staircase, which will take up valuable space on the first floor.
What Does It Mean to Build Out?
On the other hand, building out involves expanding the footprint of the house by extending one or more sides into the yard. This is a common approach for adding a new bedroom, family room, or larger kitchen and living area.
Benefits of Building Out
- Easier structural work: Ground-level additions typically don’t require major changes to your existing structure.
- Design flexibility: You can often design a space that flows directly from your existing home with fewer structural constraints.
- Ideal for aging in place: If you’re considering remaining in your home long-term, keeping all living space on the main level is a smart option.
Challenges of Building Out
- Loss of yard space: A ground-level addition subtracts from the available outdoor space and may impact your landscaping, patios, or gardens.
- Requires a new foundation: Any new addition will need its own foundation, which adds to the project’s cost and timeline.
- Utility relocation: You may need to move or work around existing utility lines, septic tanks, or drainage systems.
- Site limitations: Zoning laws, easements, and setback requirements will limit how far you can expand.
💡PRO NOTE: In Northern Virginia, building out may trigger additional reviews if your property is within a Resource Protection Area. According to Fairfax County, Resource Protection Areas are environmentally sensitive lands near streams and waterways that drain into the Potomac River and Chesapeake Bay. These areas—including wetlands, floodplains, and land within 100 feet of certain water features—help protect water quality by filtering pollutants, reducing runoff, and preventing erosion. (Source: https://www.fairfaxcounty.gov/landdevelopment/faqs-resource-protection-areas)
For instance, if you plan to add a first-floor bedroom suite or family room, you’ll need to verify how far you can build toward the property line. Don’t worry; we can help determine this. Building out may be prohibited if your yard doesn’t meet zoning setback requirements.

Factors That Influence Whether to Build Up or Build Out
Before committing to a plan, consider these key factors to help you decide whether to build up or build out.
1. Zoning Laws and Local Regulations
Zoning laws and restrictions vary across Northern Virginia towns and counties. What’s allowed in Fairfax may not be permitted in Herndon or Vienna, so it’s important to understand your jurisdiction’s specific rules.
And as we noted above, you’ll also want to find out if your lot has easements or lies within a Resource Protection Area, which could limit your building options or require special permits.
2. Structural Feasibility
Not every home can handle building a second story. If you’re considering building up, you’ll need an assessment to determine whether the existing foundation and framing can handle the structural load.
On the flip side, building out requires evaluating your site conditions. Sloping land, trees, or existing features like patios can all impact the project.
3. Costs of Building Up vs. Out
Regarding the costs of building a home addition, the answer is: it depends. The cost will depend on factors like:
- The condition of your existing home
- The type of addition you want to build (the complexity)
- The project scope, including how much square footage and the fixtures and finishes you want for your space.
- Foundation and structural needs
- Matching roofing and exterior materials
- Mechanical systems
- Site prep and permitting … and more
See a complete list and description of factors in our article: How Much Does a Home Addition Cost?
Building up can sometimes save on excavation and foundation costs, but it may require more complex engineering and structural upgrades. Building out is usually more straightforward, but it comes with expenses related to new foundations, land clearing, and potential utility relocation.
Be sure to consider your budget and plan for contingencies. A good design-build remodeling team will help you weigh your options and identify which approach best suits your goals and finances.
4. Your Lifestyle and Future Needs
The right type of addition depends on how you plan to use your home now and in the future.
- Do you need a first-floor bedroom for aging parents or guests?
- Are you planning to stay in your home long-term and want to avoid stairs?
- Do you need to preserve yard space for kids or outdoor entertaining?
- Would a vertical addition give you a better view or more privacy?
Take time to consider how this renovation fits into your overall lifestyle and goals. Whether you’re building a first-floor master suite, adding a home office, or expanding your living space, each decision affects the bigger picture of how you’ll use and enjoy your home.

So, Should You Build Up or Build Out?
There’s no one-size-fits-all answer when it comes to planning a home addition. Building up may be the best option for homeowners with small lots or limited yard space, while building out may offer more accessible layouts and easier structural integration.
What matters most is making sure the project fits your property, lifestyle, and budget. The best way to ensure a successful remodeling project in Northern Virginia is to work with a local design-build professional who understands the area’s zoning, permitting, and architectural styles and can help you choose a plan that makes the most sense.
Ready to Explore the Right Type of Home Remodeling Project for Your Northern Virginia Home?
Whether you’re considering building up or out, we’re here to help you design a home addition that fits your vision, enhances your lifestyle, and meets local requirements. Contact us to schedule a consultation with our team.
