Aging in place kitchen design isn’t just about accessibility—it’s about preserving your independence in the home you love. Whether you’re planning ahead or responding to challenges a family member has faced with limited mobility, designing a kitchen that blends safety, comfort, and ease of use is one of the smartest decisions you can make.
What Does Aging in Place Mean?
Aging in place means staying in your own home safely and independently for as long as possible, even as your physical needs change. For many homeowners, it’s a proactive approach inspired by watching loved ones struggle in homes not designed for limited mobility. For others, the motivation comes from preparing for future needs—especially as medical advancements and technology help people live longer, more active lives.
It makes sense to plan ahead for a time when temporary mobility issues, like recovering from a hip or knee replacement, could affect how easily you move through your home.
While aging in place offers many advantages, such as remaining in a familiar environment and maintaining independence, it may not be the right fit for everyone. Some homeowners may eventually need a higher level of care than their home can provide. Still, for those looking to stay in their home longer, a thoughtful kitchen design is a smart and practical step that can delay or even eliminate the need to relocate.
AARP’s 2024 Home and Community Preferences Survey found that 75% of adults over 50 want to remain in their homes as they age. Aging in place design helps meet the unique needs of people at different life stages, whether you’re planning for yourself or adapting a home to support the specific needs of a loved one.
Why Aging in Place Design in the Kitchen Is Important
The kitchen is one of the busiest—and most potentially hazardous—areas of the home. From bending to reach deep cabinets, using step stools to access objects high up, lifting heavy cookware, and carrying hot dishes, to navigating tight walkways and slick floors, everyday kitchen tasks can become increasingly difficult with age, injury, or reduced mobility. What once felt routine can suddenly become difficult or even a safety concern.
Hidden Risks in the Kitchen
Many features we take for granted in a typical kitchen can become real challenges as we age. Slippery flooring, poor lighting, or even the simple act of reaching for a dish can pose safety risks over time. Some of the most common problem areas include:
- Slick flooring or uneven surfaces that increase the chance of slips and falls
- Hard-to-reach controls on appliances, especially cooktops with back-mounted knobs
- Over-the-range microwaves that make it risky to lift hot items overhead
- Cabinets and shelving placed too high or too deep for safe access
- Poor lighting, especially glare or deep shadows, caused by insufficient or poorly placed lighting
- Tight layouts that make it hard to navigate with a walker, a cane, or a wheelchair
- Bumping into sharp edges on counters or cabinetry can also become a hazard as mobility and balance change.
- Hot surfaces on electric or gas stoves can be risky for forgetful minds
Aging in Place Kitchen Design Elements
Maneuverability and Kitchen Layout
Kitchen designers know that a functional space doesn’t start with finishes—it begins with room to move. In aging-in-place kitchens, that space is essential for comfort and independence. As mobility changes, wide, unobstructed walkways help maintain freedom of movement and reduce risk. These wider walkways and doorways provide easier access for mobility devices and help reduce fatigue throughout the day. Ideally, you’ll want at least 48 inches of clearance between activity centers, counters, and around islands to accommodate mobility aids like walkers or wheelchairs, and to reduce the risk of bumping into sharp corners or hot surfaces.
An open-concept floor plan is not only popular, but it also removes barriers, allowing for smoother transitions between work zones. Clear sightlines and direct paths make it easier to move between the sink, stove, and fridge. Thresholds in doorways pose tripping hazards between kitchens, dining rooms, and the rest of the house. Consider installing continuous flooring throughout your home to eliminate this small but challenging foe if you plan to age in place.
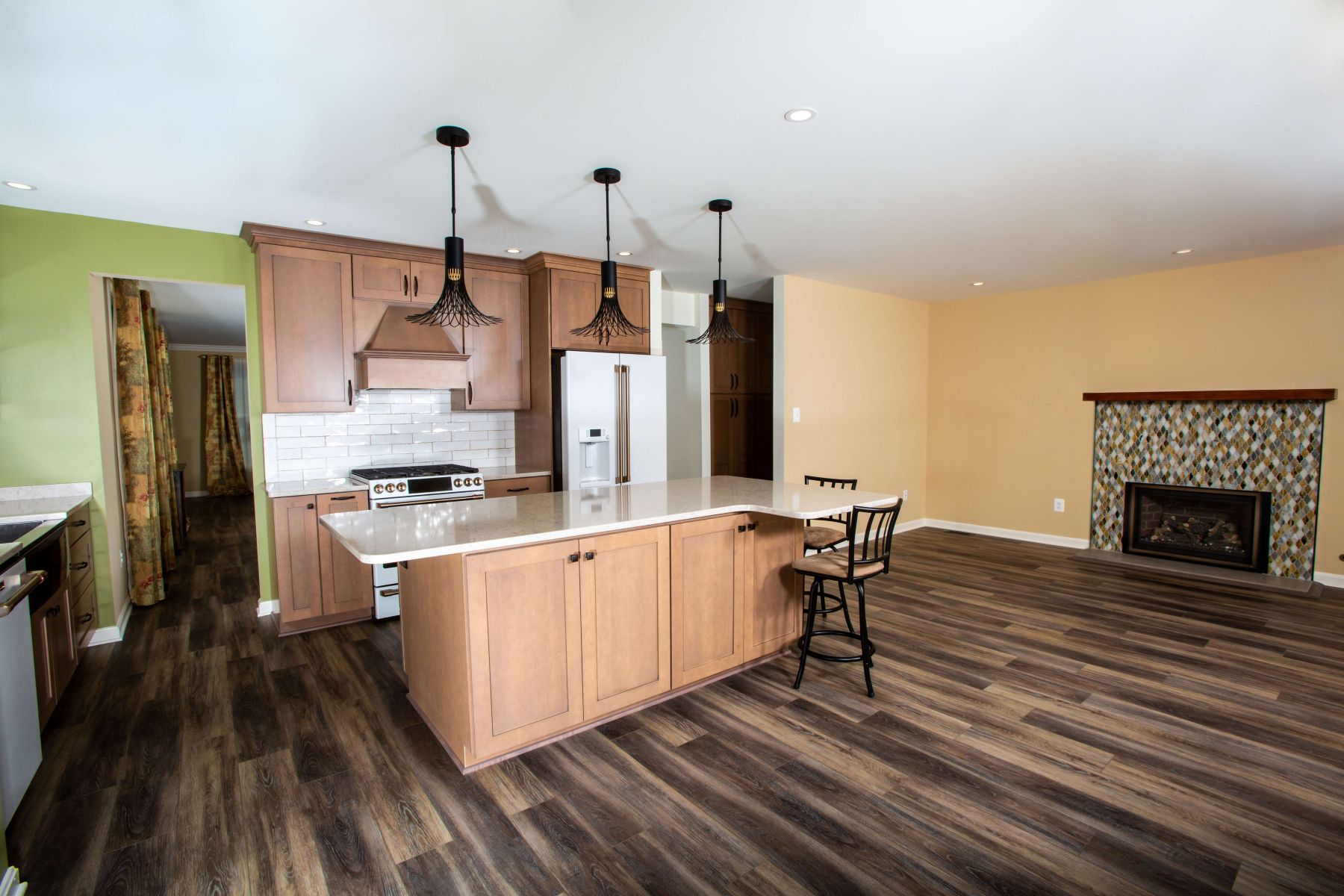
Want to make your kitchen easier to use while seated? Adding a lowered or adjustable-height countertop is an innovative, flexible solution. It creates a more comfortable workspace for tasks like chopping, baking, or cleanup, whether using a standard chair or a wheelchair. Even a slight change in counter height can make everyday kitchen activities feel easier and less physically taxing, both now and in the years to come.
Cabinetry and Storage Solutions
Storage may not be the first thing that comes to mind when designing a kitchen, but in a space designed to support aging in place, it plays a significant role. Thoughtfully planned cabinets and drawers can reduce physical strain and make everyday tasks easier and more comfortable.
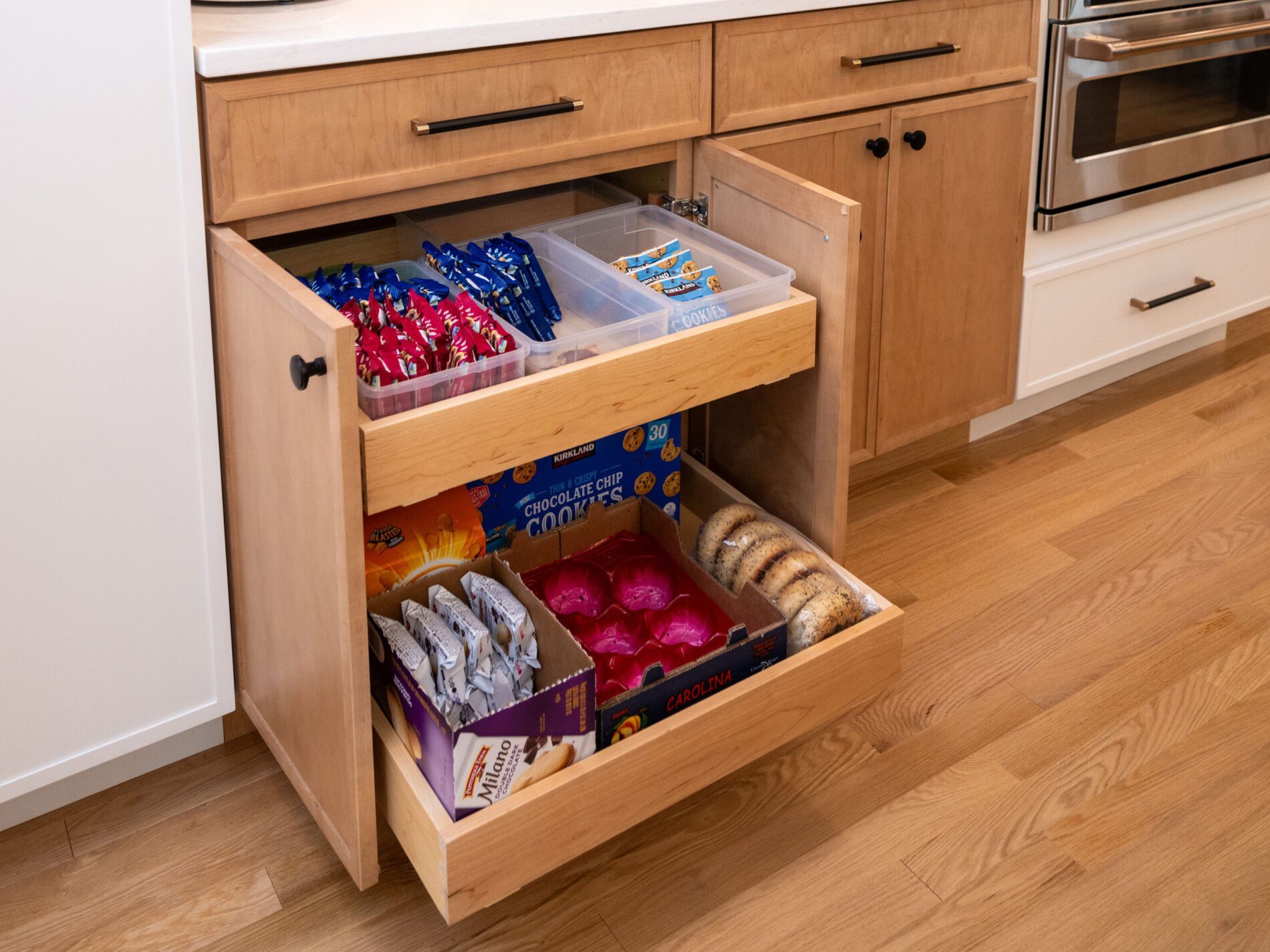
Start with lower cabinets that provide accessible storage space for everyday items—like a deep drawer near the dishwasher for plates and bowls, a pull-out shelf beside the stove for pots and pans, a corner cabinet with a Lazy Susan for mixing bowls or canned goods, or a base pantry cabinet with pull-out trays for snacks and dry ingredients.
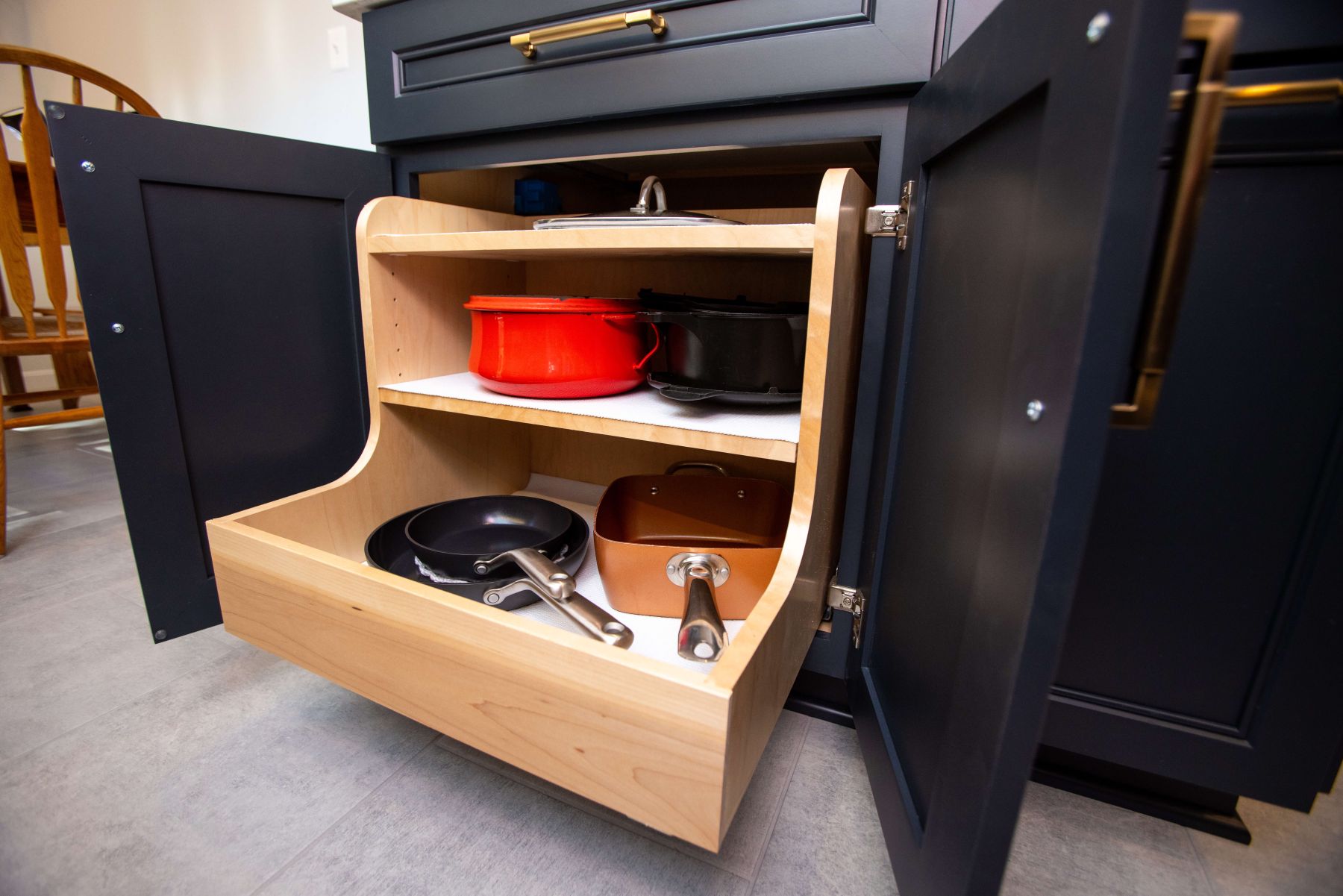
If you plan to use upper cabinets, consider adding pull-down shelves. These spring-loaded or mechanical systems lower contents to a reachable level, eliminating the need for a step stool and enhancing accessibility.
An appliance garage provides a convenient and clutter-free solution for storing small appliances, such as a coffee maker, toaster, or blender. Tucked into a countertop cabinet with a roll-up or lift-up door, it keeps appliances out of sight but easily within reach.
Other space-efficient features that enhance ease of use include:
- Pull-out pantries and spice racks
- Mixer cabinets that have a mechanical system to help store and easily lift heavy mixers
- A pull-out step can also be helpful for safe, supported access to slightly higher cabinets.
- Adding cabinet lights can improve visibility in deep or lower cabinets, making items easier to find and reach.
- Corner solutions like swing-out shelving, in addition to Lazy Susans
- Full-extension drawers that keep contents fully visible and within reach
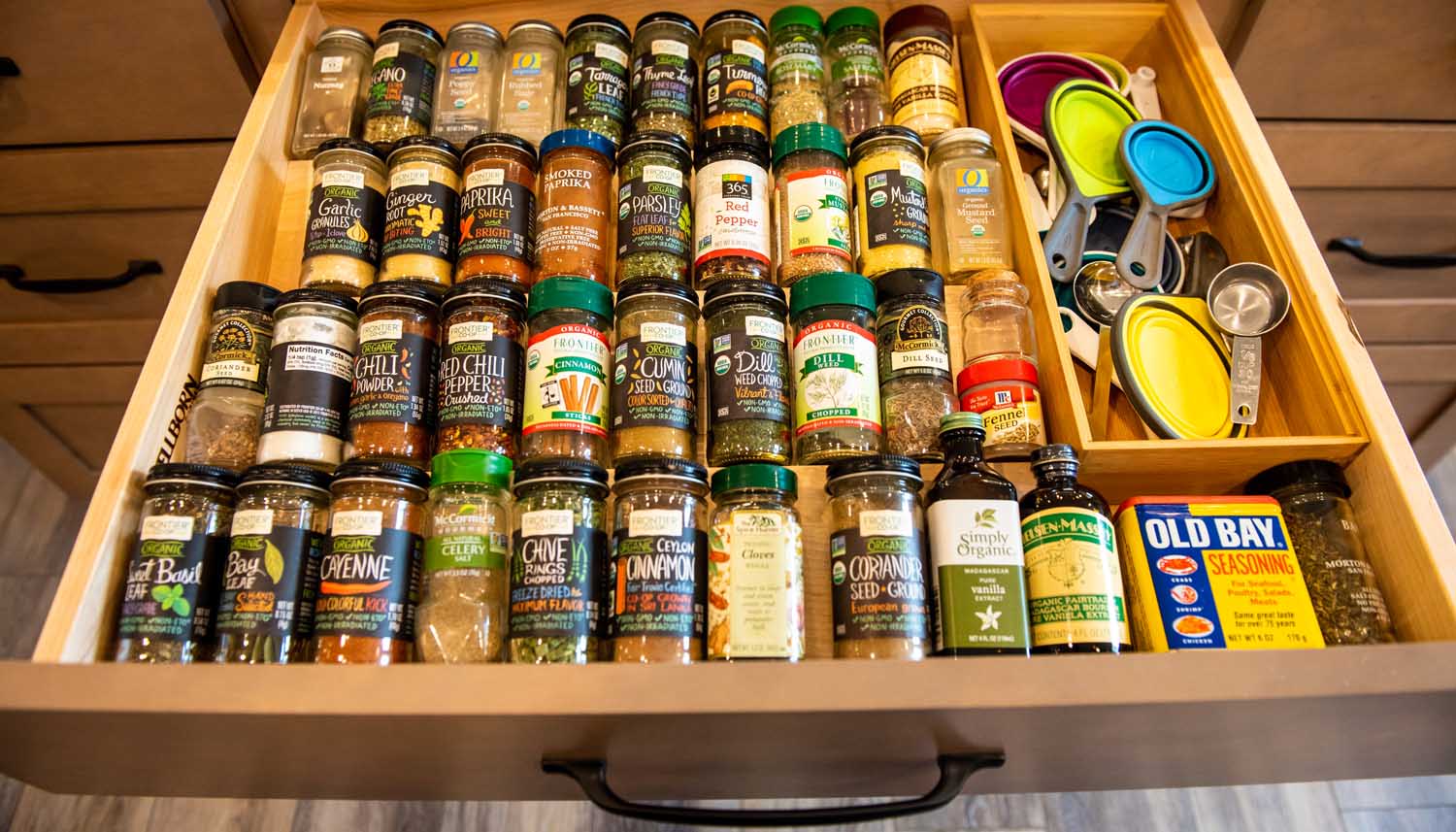
These thoughtful design choices increase both storage space and usability—creating a kitchen that’s safer, more convenient, and better suited for long-term comfort.
Kitchen Appliances
The appliances you choose can make a big difference in how easily and safely you move through your kitchen. It’s all about reducing the need to bend, reach, or lift—without giving up the features and style you love.
Look for wall ovens with French doors or side-opening designs, which make it easier (and safer) to transfer hot dishes in and out without leaning over a hot door. Instead of mounting a microwave above the range, opt for a microwave drawer or countertop unit to eliminate the need to lift heavy bowls or plates overhead. Depending on your height, microwave drawers or countertop microwaves can be quite helpful when the dexterity in your wrists becomes more challenging.
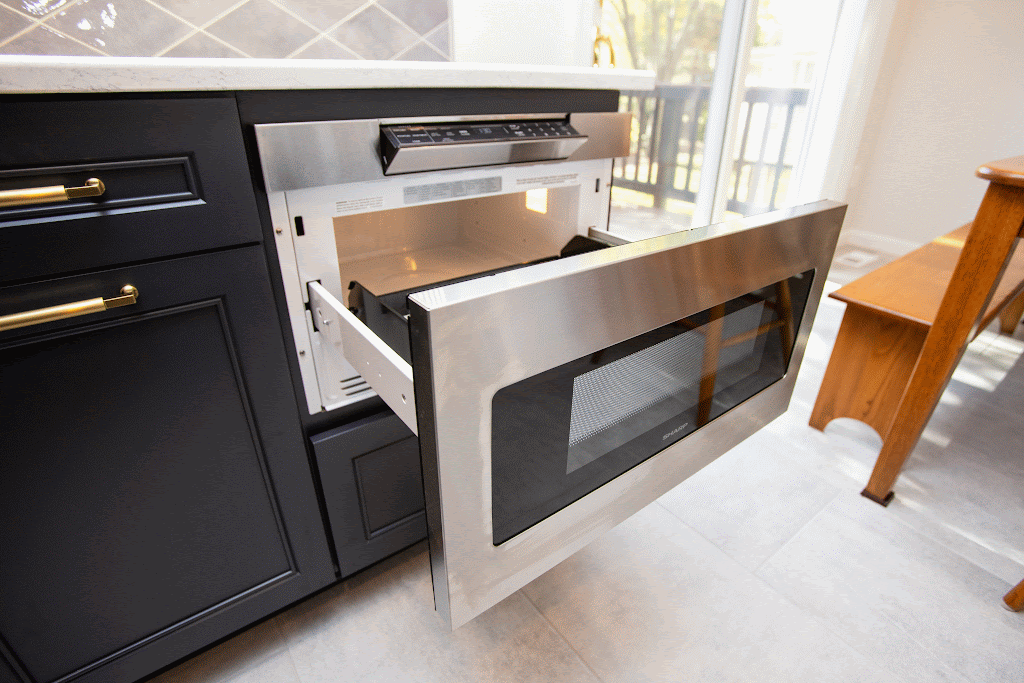
A side-by-side refrigerator provides more accessible storage, allowing you to reach both the freezer and fresh food sections with minimal bending. For cooking, induction cooktops are a smart upgrade—not only are they cool to the touch and easy to clean, but models with front-mounted controls eliminate the need to reach over hot burners.
Even the dishwasher can be designed with accessibility in mind. Drawer-style dishwashers or those with top-mounted controls make loading and unloading easier and more intuitive.
These thoughtful kitchen modifications improve safety and enhance the functionality of everyday tasks.
Faucets, Sinks, and Fixtures
The sink area is one of the most frequently used zones in any kitchen, making it especially important to design effectively.
Start with a shallow sink that reduces the need to lean forward—ideal for anyone with limited mobility or balance concerns. Pair it with a hands-free faucet or a single-handle design for effortless water control, even for those with arthritis or reduced hand strength.
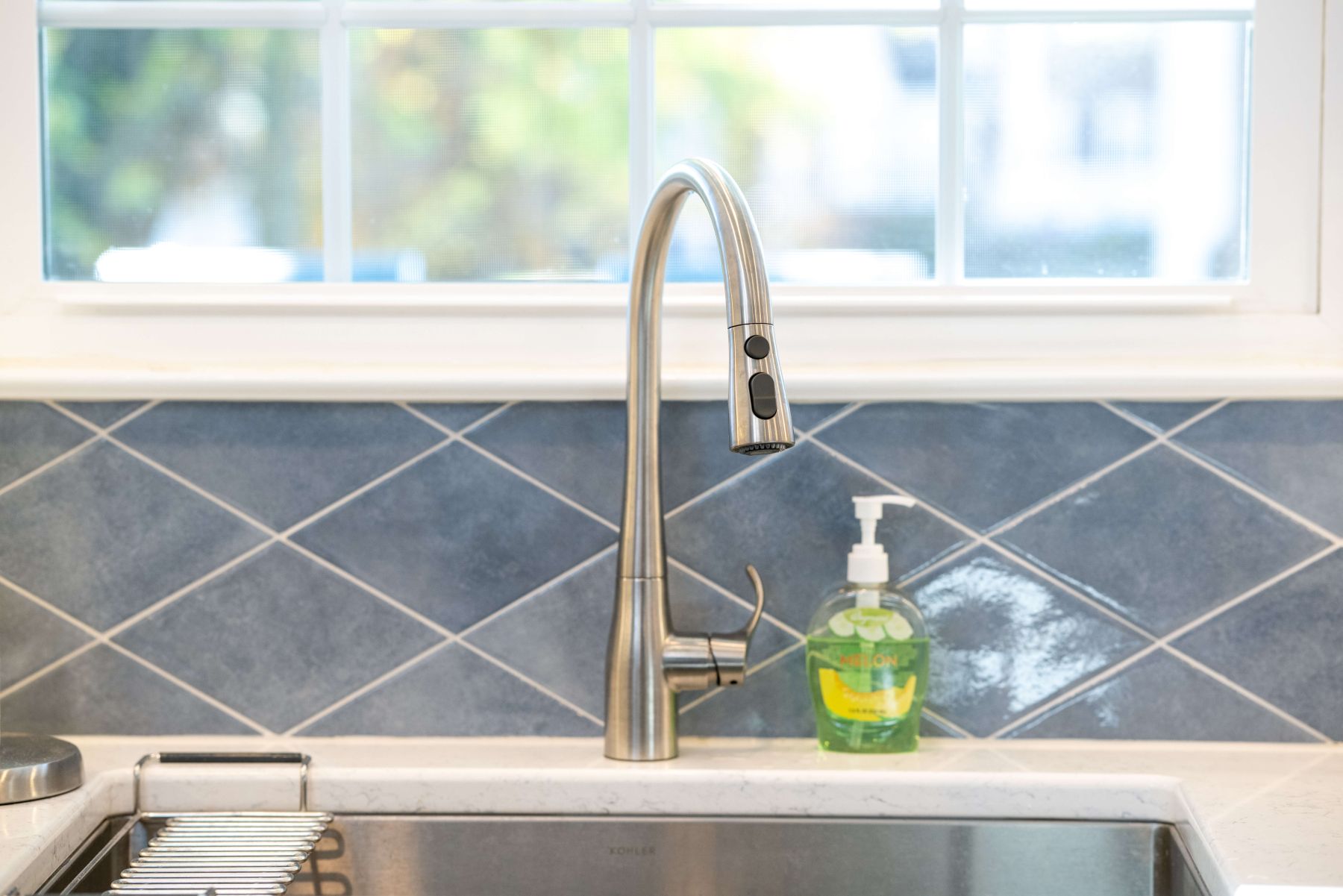
A sink base with open knee clearance offers a more comfortable workspace for seated users or wheelchair access. A pullout sprayer is a small detail that adds major convenience for rinsing dishes, washing produce, or cleaning the sink.
Want an easy upgrade with big benefits? Add an air switch for the garbage disposal. Unlike a traditional wall switch, an air switch is a small button installed right on the countertop—usually next to the faucet. It uses air pressure to activate the disposal, making it safer around water and much easier to reach. It’s especially helpful for anyone with limited hand strength or dexterity.
Accessible Hardware That Works for Everyone
The right cabinet and drawer hardware can significantly enhance daily ease of use, particularly for individuals with arthritis or limited hand strength.
Instead of traditional knobs, opt for D-shaped pulls or wide, easy-grip handles that are more comfortable to grasp. These types of pulls require less force and dexterity, allowing cabinets and drawers to open with less effort. Lever-style handles on doors also provide better functionality than round doorknobs and are much easier to operate with a single hand or elbow. Remember to consider all users when selecting hardware. For example, Jane may have smaller hands than Joe.
Beyond function, hardware is also an opportunity to add a personal design touch. Choose finishes that coordinate with your overall kitchen style—matte black, brushed nickel, or warm brass—to balance form and function beautifully.
Lighting and Visibility
Good lighting does more than just brighten the kitchen. It enhances safety, reduces strain, and helps every task feel easier. As vision changes with age, adequate lighting becomes even more important.
Layer your lighting with a combination of ambient, task, and under-cabinet light fixtures to ensure proper lighting across all surfaces. Adding motion-activated lights near entryways or along toe kicks can make nighttime navigation safer without fumbling for switches.
Install dimmer switches at accessible heights so lighting can be easily adjusted based on time of day, activity, or individual needs.
Visual contrast is essential for those with low vision. It improves depth perception and makes navigating easier. Choosing colors that clearly distinguish cabinets from countertops and flooring can help improve depth perception and make the kitchen easier to navigate. A well-chosen backsplash can also add contrast to enhance visibility while adding personality to the space.
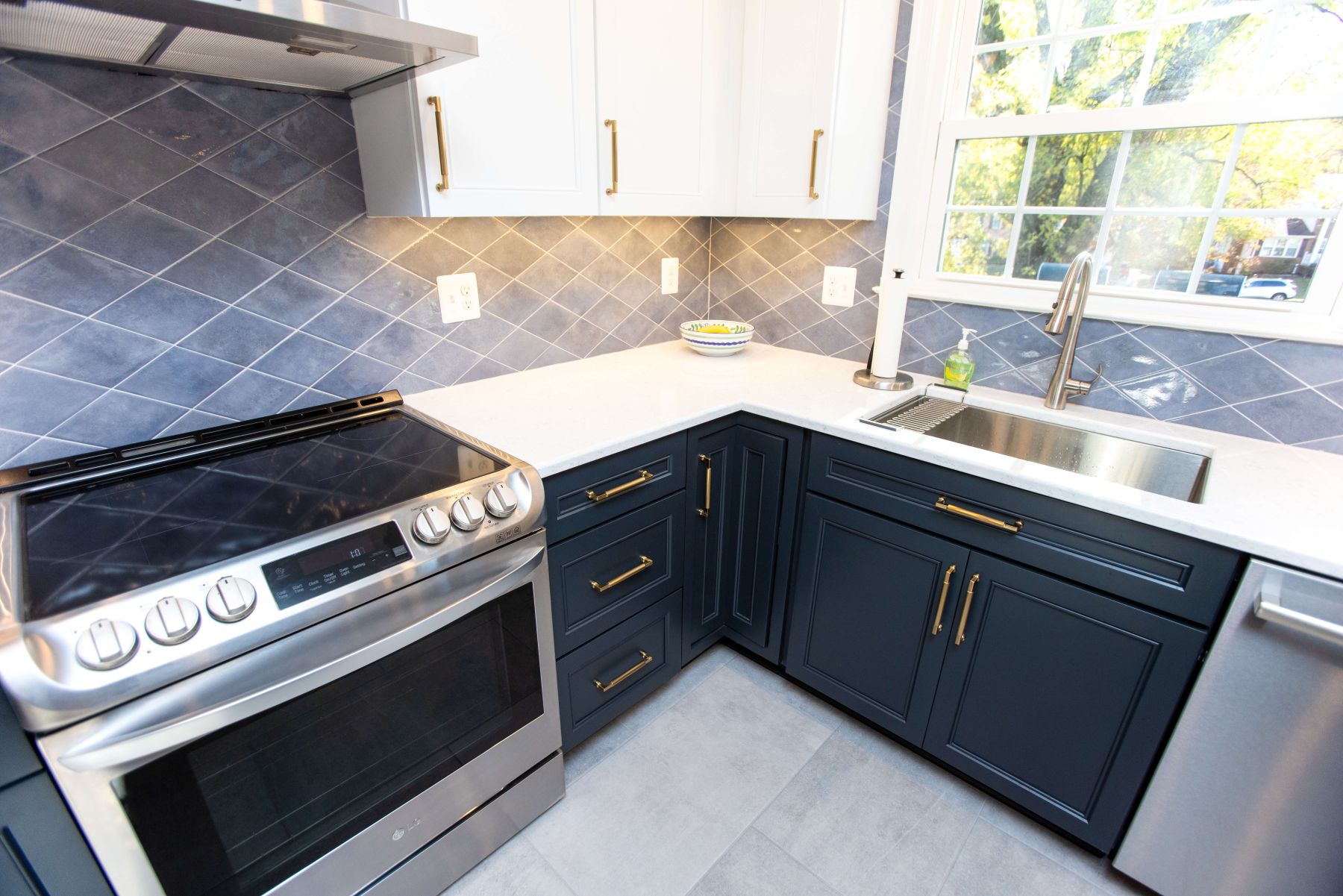
Safe and Supportive Flooring
The right flooring can make a big difference in both comfort and safety. Slips and trips are common hazards in a kitchen, especially as mobility changes over time.
Opt for non-slip flooring materials, such as textured vinyl, linoleum, or matte-finish ceramic tile, which provide better traction even when wet. Avoid high-gloss finishes and sudden flooring transitions, which can create tripping hazards. These materials are easier to clean when wet and are more forgiving to the eye from daily wear and tear. Mobility aides such as walkers can be dragged across surfaces, which can mar hardwood flooring.
If comfort is a priority, opt for flooring with subtle cushioning to minimize fatigue during extended cooking or cleanup sessions. It’s a small detail that can make the kitchen feel more supportive and easier to use every day.
Smart Technology and Safety Upgrades
Today’s kitchens can be both intuitive and secure, thanks to a range of smart features that make everyday tasks simpler and safer.
Install a remote-controlled exhaust fan to improve air circulation without reaching over the cooktop. Motion-activated lighting adds convenience during nighttime kitchen visits, while Wi–Fi–enabled appliances let you monitor and control cooking tasks from your smartphone or tablet, adding a layer of ease and flexibility.
And don’t forget the basics: always keep a fire extinguisher in an easily accessible spot, just in case.
Home Remodeling Costs and Long-Term Value
A future-ready kitchen doesn’t have to come with a higher price tag. In fact, the cost of an aging-in-place kitchen remodel is often comparable to that of a standard major kitchen renovation. That’s because many of the best options for accessibility come down to layout and product choices, not expensive upgrades.
Simple upgrades—such as installing slide-out trays in deep base cabinets, opting for a microwave drawer instead of an over-the-range model, or lowering one section of the countertop—can enhance accessibility without significantly increasing the budget.
While some specialty features, such as motorized cooktops or touch-to-open cabinetry, can raise costs, they’re rarely essential. For most homeowners, the focus is on improving layout, visibility, and ease of use.
Choosing the Right Remodeling Partner
Creating a kitchen that supports safety, comfort, and independence starts with the right team. While selecting fixtures and finishes is important, it’s the expertise behind the design that ensures your space truly works for you, for your needs today and your potential needs down the road.
Look for a design-build firm with experience in accessible remodeling and a strong understanding of the practical needs of those planning to age in place, like Northwood Construction’s Bob Benedict and Whitney Simons. Firms with a Certified Aging-in-Place Specialist (CAPS) designation bring added insight into how design affects daily living. Some firms partner with occupational therapists to provide insights tailored to mobility, safety, and daily routines.
When evaluating potential partners, consider the following:
- Experience with aging-in-place remodeling, particularly kitchen remodeling
- A portfolio of projects that demonstrate functional layouts and accessible design features
- Credentials such as the CAPS certification
- A collaborative approach that involves you in the design process and prioritizes your unique goals and concerns
Take time to ask questions and check reviews. The right remodeling partner will help you create a kitchen that supports your lifestyle for today and tomorrow. With thoughtful planning, your kitchen space can adapt to the evolving needs of people of all ages.
Aging in place kitchen design is a forward-thinking investment that offers comfort, safety, and confidence—now and in the years to come. Whether you’re planning for yourself or a loved one, the right design can make your kitchen a place to thrive, not just survive.
Are you ready to design a kitchen that works for you today … and tomorrow? Contact us to start your remodeling journey.
