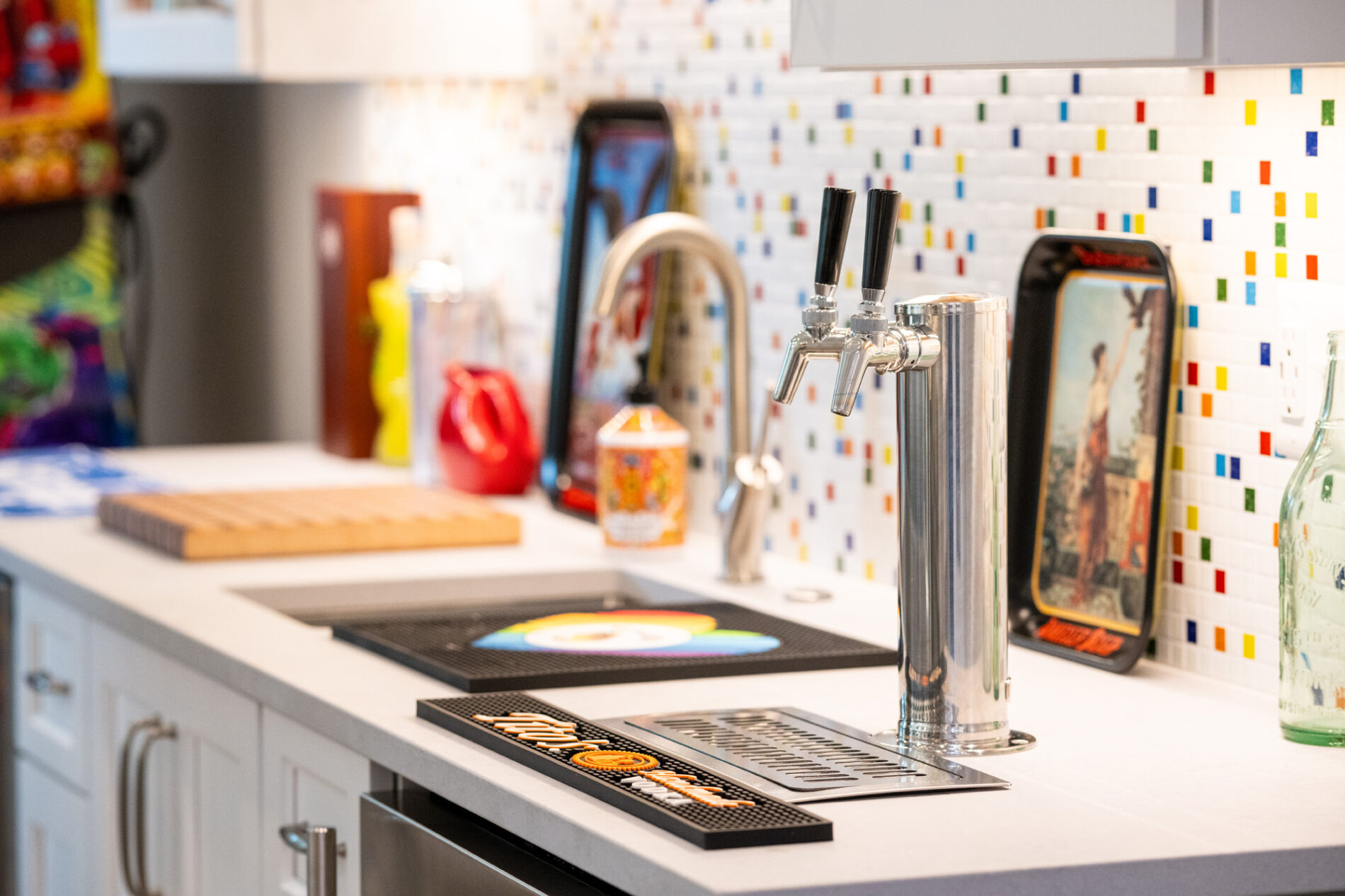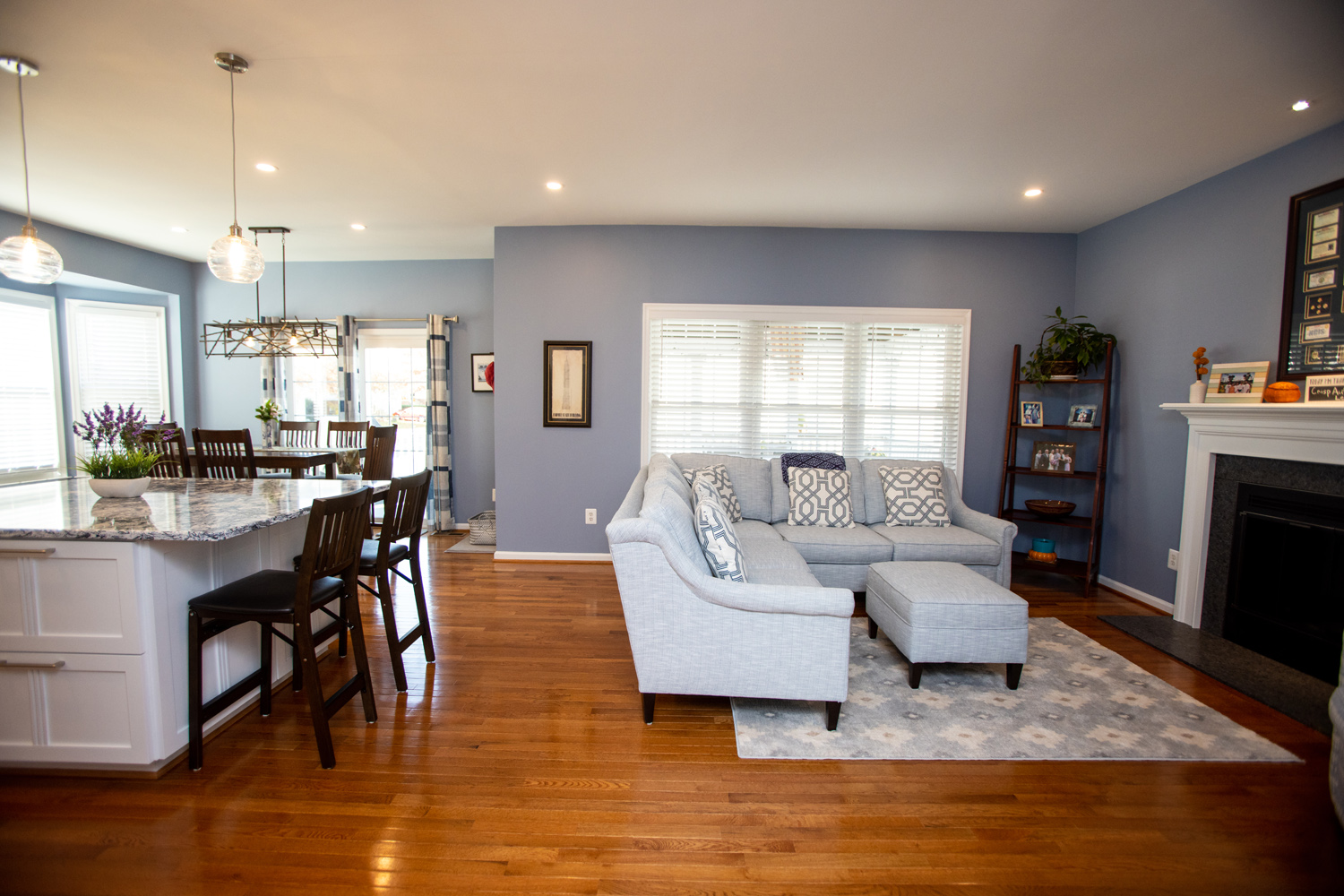When Northern Virginia homeowners begin planning a family room addition, the instinct is often to think in terms of square footage. But if you dig a little deeper, you’ll find that the real goal isn’t just to add more space. It’s to enhance how your household lives, gathers, and relaxes.
A well-designed family room remodel should reflect your lifestyle, support your daily routines, and evolve with your family over time. So before you rush into the design process, it’s worth asking: Why do you want to add a family room?
Not Just More Space — A Better Fit for Your Life
Adding a family room is more than just square footage; it’s about creating the right living space to improve your quality of life at home. Is your current living room too formal? Do you feel cramped when hosting family and guests? Is the kitchen disconnected from the rest of the home?
These questions reveal what your new family room really needs to be: a functional and inviting space that supports family activities, casual hangouts, and even the occasional celebration.
Real-Life Story: When the “Family Room” Was Actually Bedrooms
One family came to us thinking they needed a family room addition to accommodate their four daughters. But after spending time understanding their needs, we realized what they truly lacked was bedroom space, a laundry room, and an extra bathroom. So that’s what we built: a second-floor addition above the garage.
Years later, when their daughters were grown, married, and visiting with grandchildren, we returned and built that family room, this time for hosting large family gatherings and creating lasting memories.
That story reminds us that it’s not just about what you think you want today. It’s about designing a solution that fits your current needs and your long-term lifestyle.
Why Families Consider a Family Room Addition
There are many reasons to consider a room remodel or home addition. Here are a few common motivations we hear from homeowners:
- You’re running out of room to host the entire family comfortably.
- You need a relaxed, casual space that naturally promotes togetherness apart from the formal living or dining room.
- Your household has grown through marriages or grandchildren.
- You need a separate activity or TV room for different age groups or interests.
- You want an open-concept space that connects to the kitchen for easier entertaining.
You’re remodeling to enhance your property value and future resale appeal.

What Does “Relaxed Living” Look Like to You?
We’ve worked with many homeowners over the years, and we’ve found that “relaxed” can mean something different to every homeowner. Some envision a cozy seating area with a fireplace. Others want room for a pool table, built-in bar, or even a Kegerator. That’s the beauty of a custom family room addition—it’s completely customizable.
Here are a few design features families often request:
- Open layout with seamless flow from the kitchen
- Built-in storage for games, books, or kids’ toys
- Flexible seating arrangements for crowds
- Natural light from large windows or doors to the backyard
- Smart entertainment zones for movie nights or sports viewing
- Multipurpose design to double as a guest room, playroom, or home office

When It’s Not More Space You Need—Just Better Flow
In many Northern Virginia homes, especially those built several decades ago, a family room wasn’t part of the original floor plan. Instead, these homes were designed with a formal living room and a separate kitchen. These layouts can feel disconnected and outdated by today’s standards.
That’s why homes with family rooms feel so different. They’re designed for comfort, connection, and everyday living. Family rooms often serve as the home’s central hub, offering a casual, open space where everyone can gather, relax, and interact.
But the good news is that you may not need a complete addition.
Sometimes, the smarter solution is rethinking the flow between your existing spaces. By opening up walls between the kitchen, dining, and living areas, you can dramatically improve your home’s functions, making it feel larger, brighter, and more welcoming without increasing your footprint.
Modern furniture layouts also play a role. Today’s families often choose larger sectionals, multipurpose ottomans, and entertainment centers that need more breathing room. Creating a more open layout allows you to fit these pieces comfortably, without the crowding or cramping that happens in more segmented floorplans.
Let’s not forget storage space. A well-designed room remodel can introduce built-ins, media cabinets, or open shelving that help you stay organized and reduce clutter, making the room more functional for everyday life.
With thoughtful design, you can transform an underused formal area into a versatile family room that supports your lifestyle, without building a brand-new space.
Why a Design-Build Approach Makes All the Difference
Every family is different. That’s why it’s so important to work with a design-build remodeling firm that takes the time to understand your needs before suggesting a solution.
By starting with thoughtful questions—like who lives in the home, how often you host, and what you wish your home did better—we uncover the real goals behind your project. From there, we design and deliver a solution that supports your unique lifestyle.
A Family Room Addition That Works for You
Whether you’re hoping to finally gain that extra room for large gatherings or thinking ahead to how your home will evolve with your family, a family room addition can be a smart investment.
But remember: the most successful additions don’t just add space. They solve problems and make life more enjoyable.
If you’re considering an addition to your home, we’d love to start with a conversation. Let’s uncover what you really need and create a solution that enhances your home for years to come. Contact us today.
