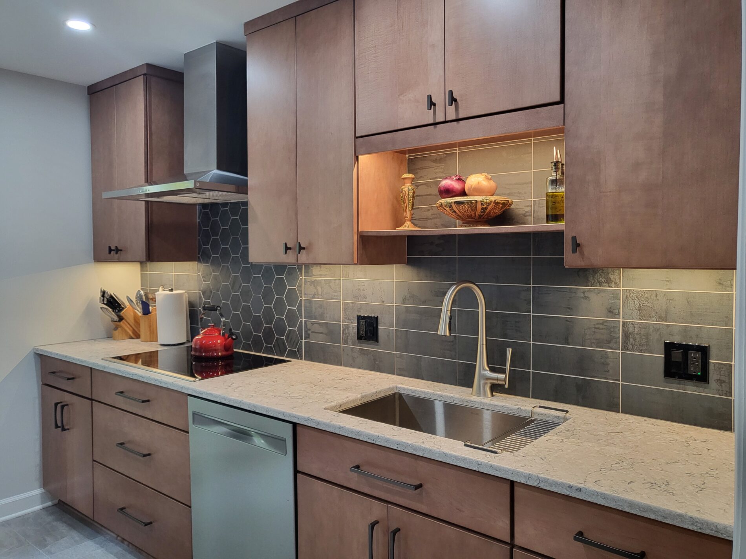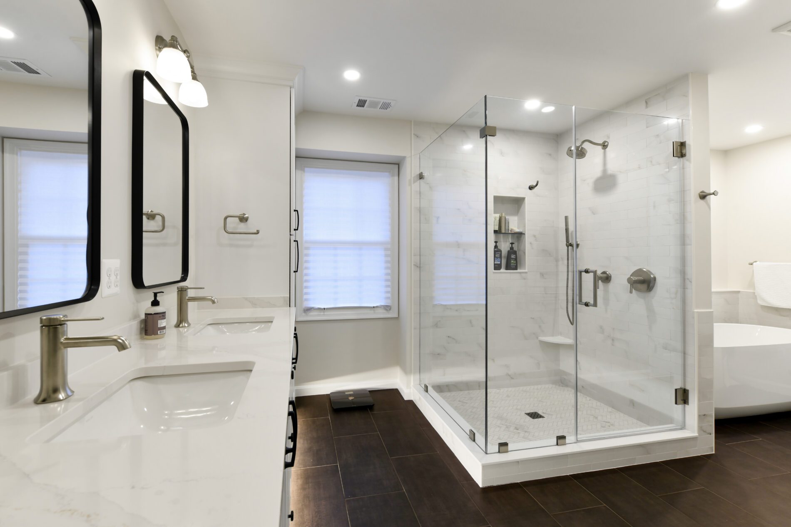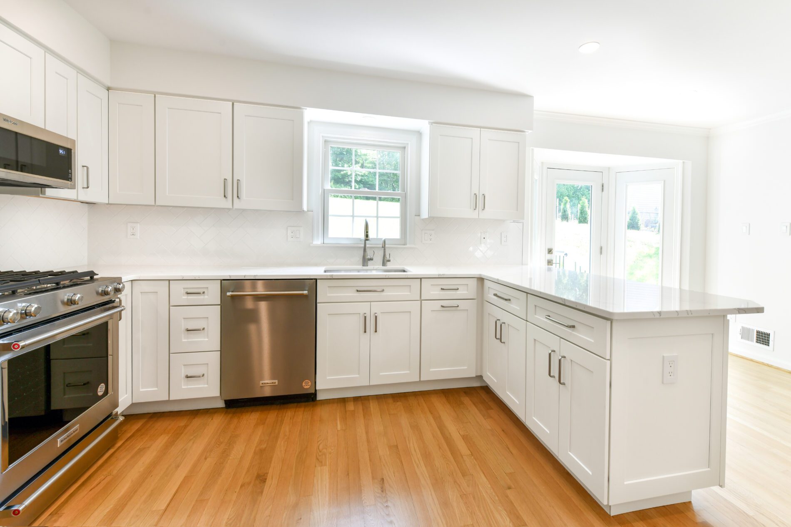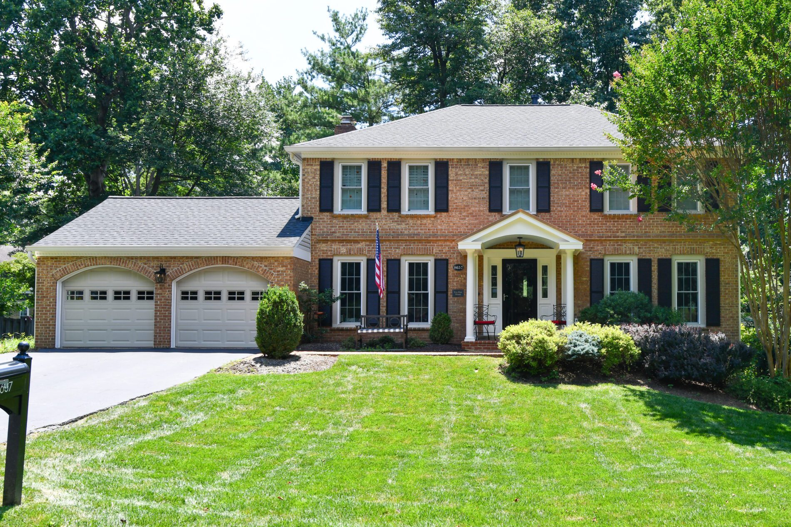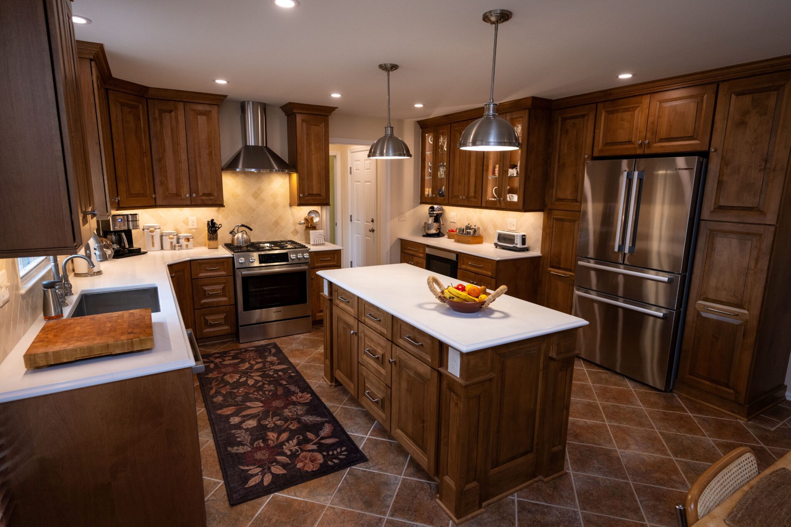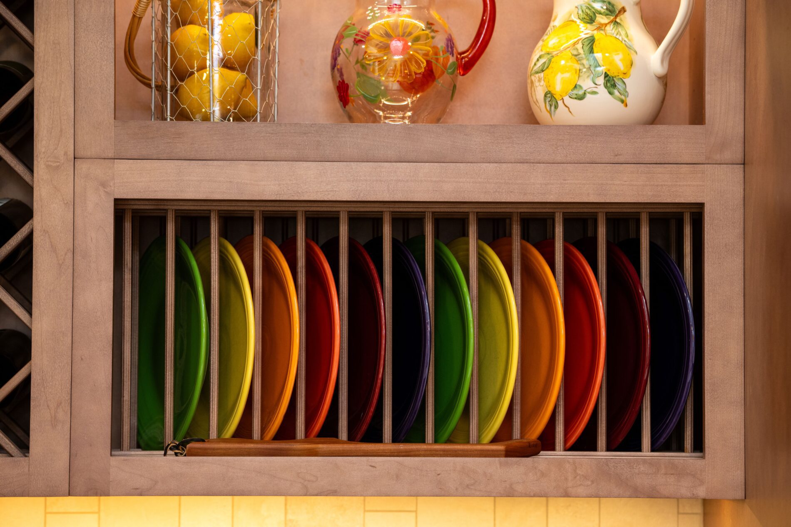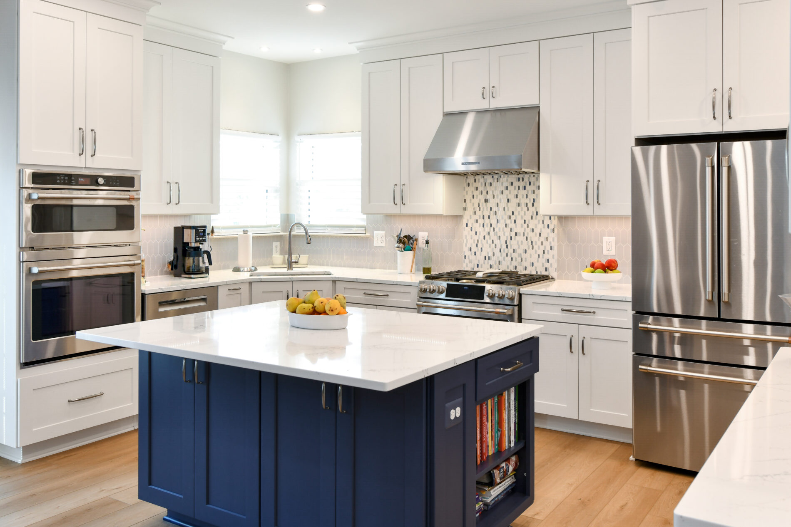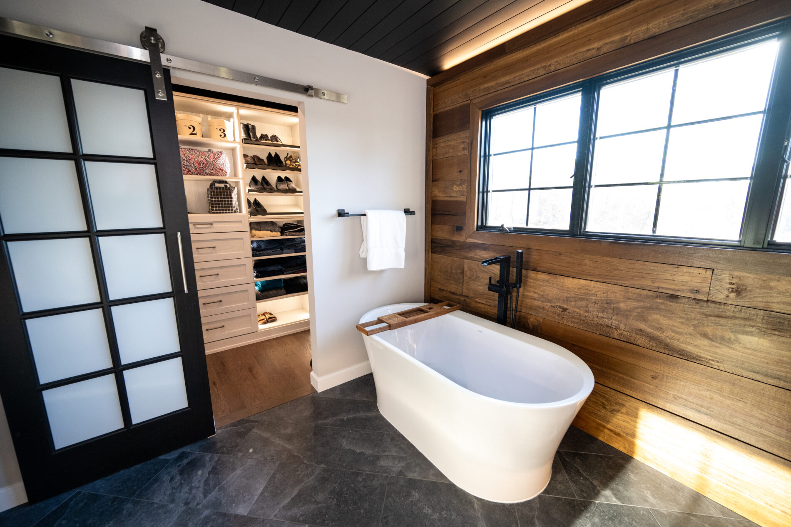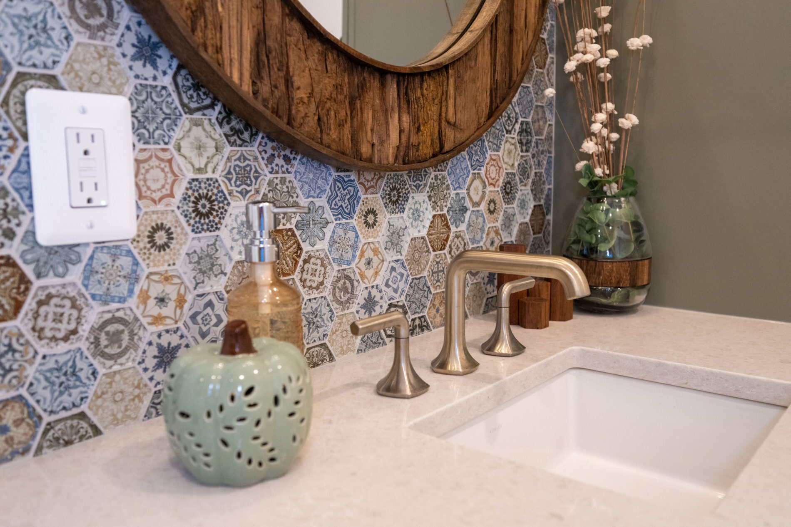Leesburg Contemporary Kitchen
Fresh updates are sometimes all you need. Tran, our lead designer, provided thoughtful design considerations to our clients. In this kitchen, the layout primarily stayed the same other than the refrigerator relocating and a few appliance changes. This design involved relocating the microwave from above the range to now above a single oven (also known…
Read MoreFairfax Basement and Laundry Room
TLC was in store for this basement in Fairfax. What once was a builder’s home is now a newly remodeled (code compliant) basement. This family contacted us to convert an old theater room into a new storage room with space for a garage. On the other half of the basement, we remodeled the recreation room,…
Read MoreVienna Multi-Room Primary En-Suite and Laundry
Our clients had considered moving their laundry out of their kitchen for quite some time. This remodel did relocate the laundry upstairs; it also involved reconfiguring the primary en-suite which encompassed the bathroom, two closets and some office space. Ample lighting, improved storage and a makeup area was quite important to them for this renovation.…
Read MoreOakton Multi-Room Remodel
Vienna Metal Roof Portico
A refresh of the exterior was in order for our client’s home – fresh paint and building a portico. Given the front of their house faces North, it was beneficial to have sun and weather protection. Our client shared her dream of a metal roof with round columns while her other half shared his desire…
Read MoreFairfax Multi-Room Remodel
This project encompassed a kitchen, powder room and laundry room. Each of the three areas incorporate the same tile flooring that our clients loved when they remodeled their home over 20 years ago. In this update, we slightly changed the footprint of the kitchen by incorporating an island, updated the powder room as well as…
Read MoreFairfax Kitchen Remodel – Italy Inspired
Kitchens have become a focal point for many households. For this particular project, our clients were were inspired in their journeys abroad to incorporate features that reminded them of time spent in Italy. In our initial discussions, they emphasized that they eat in their kitchen every day. The original kitchen was a traditional U-shaped that…
Read MoreAshburn Kitchen – Accent Island
What a transformation! While the layout of the kitchen is similar to the existing, the main changes involved relocating the cooktop to an exterior wall as well as adding a combination oven to the left of the sink. The cooktop was replaced by a range which now provides this family with two ovens in the…
Read MoreFairfax Upper Level Remodel
This upper level had huge potential and did not disappoint. Both bathrooms upstairs were remodeled along with new hardwood flooring, carpet runners, lighting, door hardware and relocating the attic access. For the primary bathroom, the initial layout had two vanities that were in different rooms with a long hallway leading towards the shower area. We…
Read MoreTwo Manassas Bathroom Remodels (Primary & Hall)
These two Manassas bathroom remodels transformed this home for our clients. To paint a picture, imagine waking up every day to hit your head on the showerhead and not be able to fit within a small neo-angle shower. In this design for the primary bath, we expanded into an adjacent room to enlarge the shower.…
Read More
