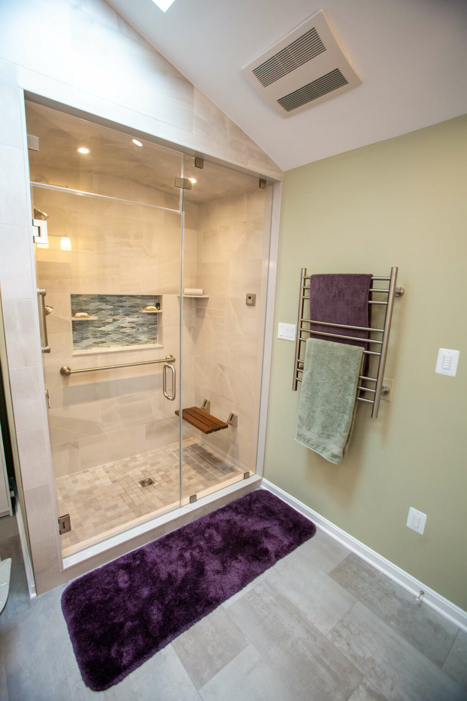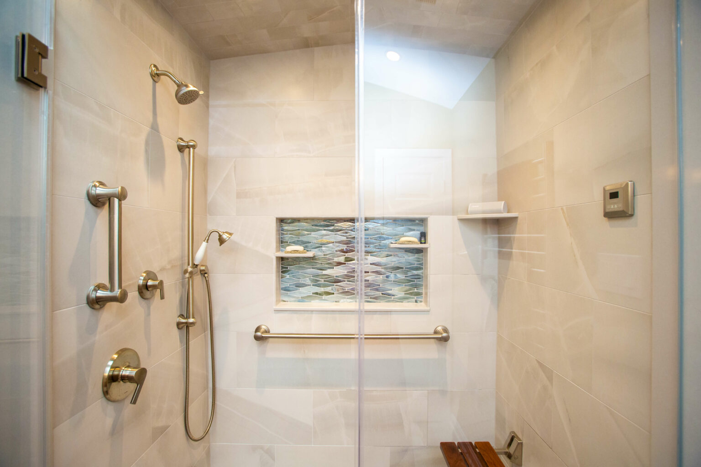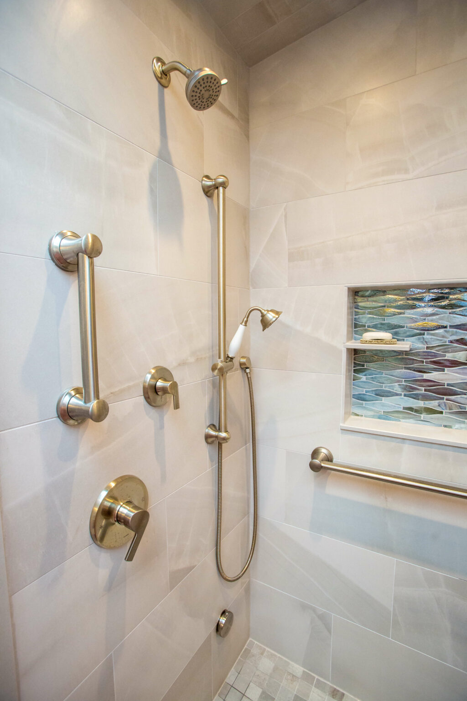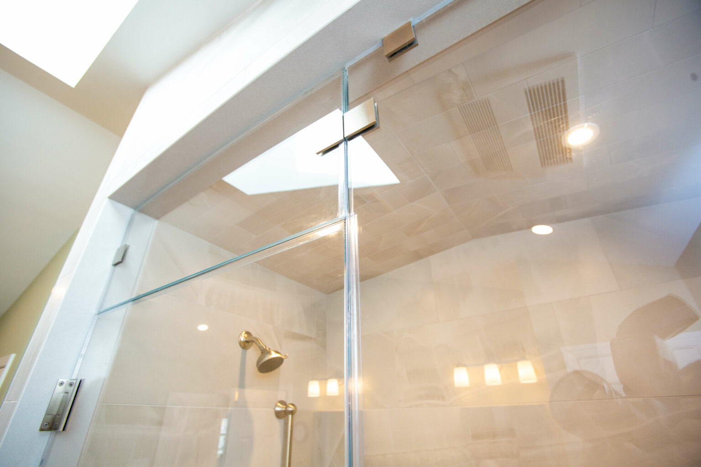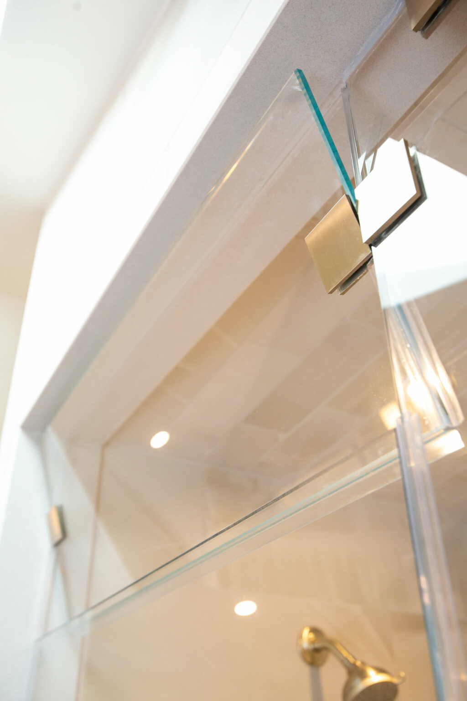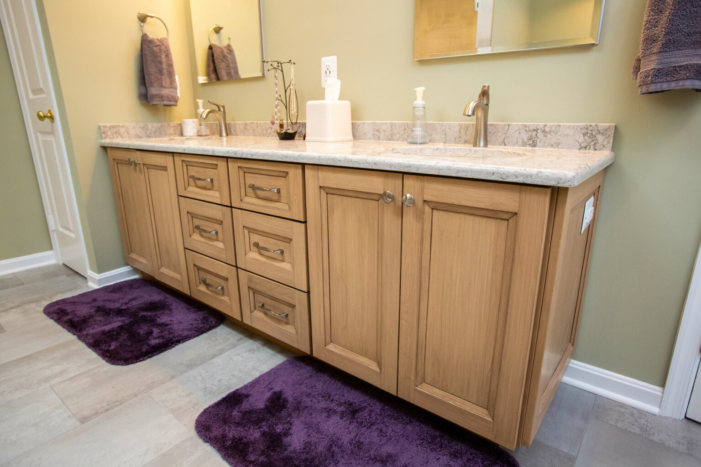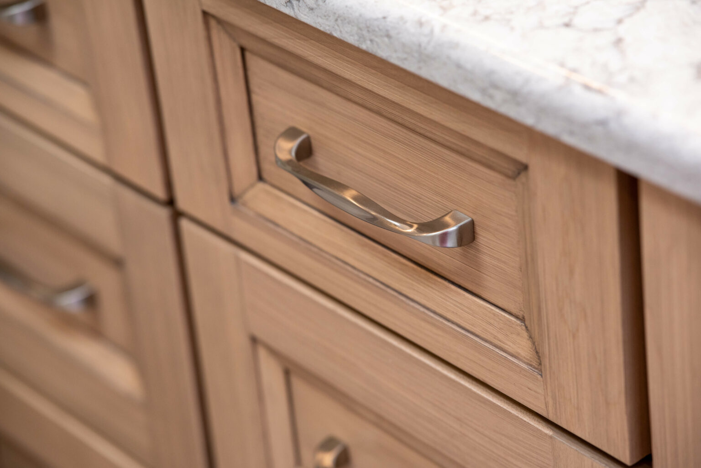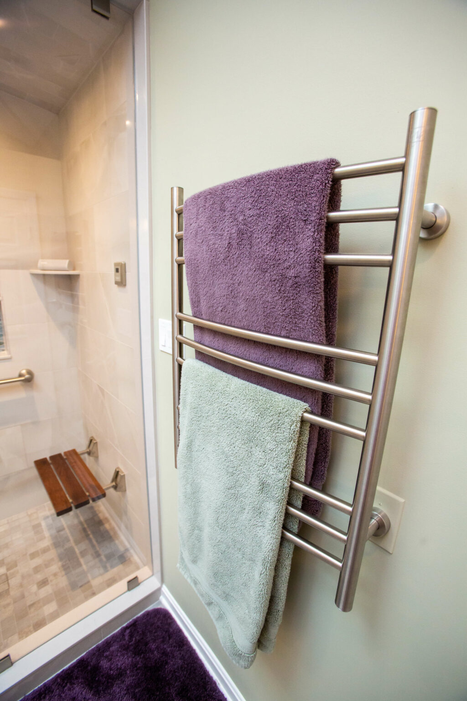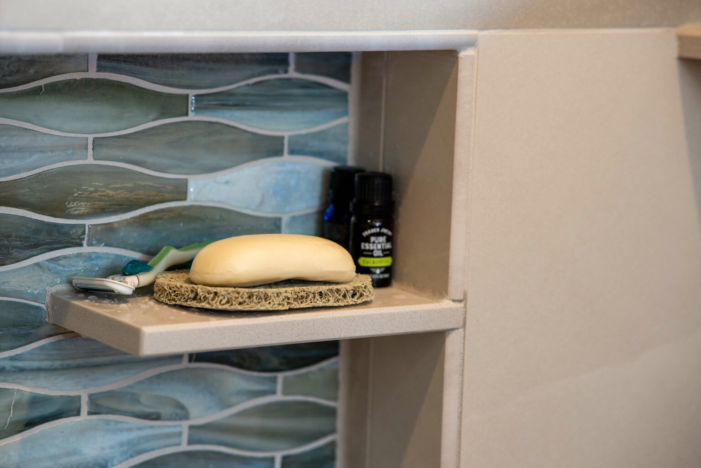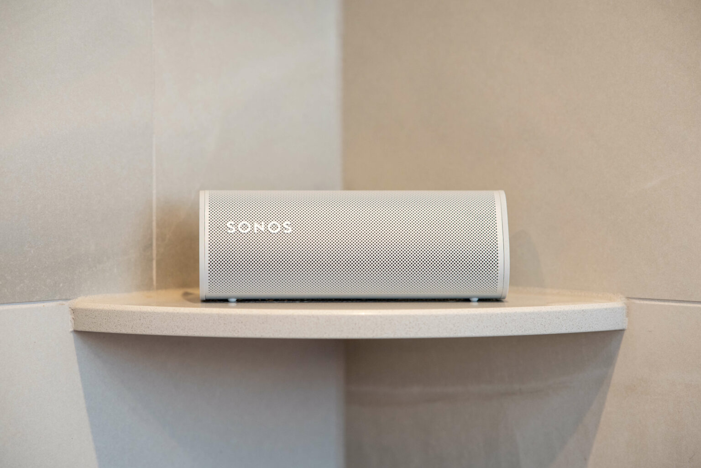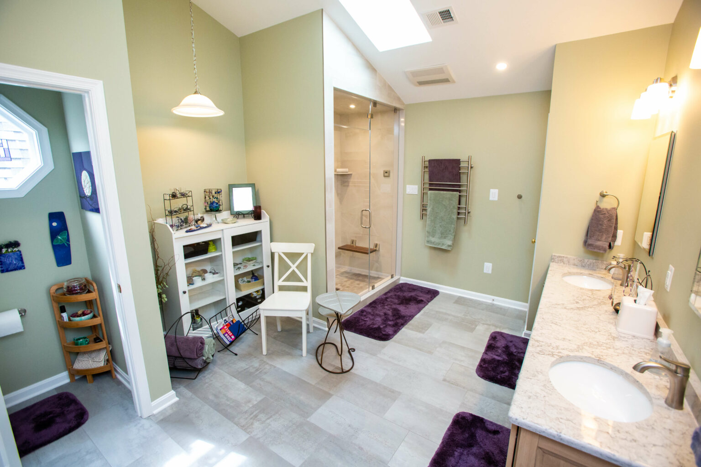Background
For this bathroom remodel in Reston, VA, the client contacted us because they had a leak from their shower that ended up seeping through to the lower level into the laundry room before it was discovered. The unfortunate thing about this project was that the client had hired a different contractor to redo the master shower, which was the source of the leak. They heard about us through Washington Consumer Checkbook, and they did not want to repeat the same mistake of hiring a smaller contractor.
Naturally, when we came to assess the damage, these homeowners were already leery. They had concerns about finding a contractor they could trust and would produce a product that would hold up – and based on their experience, we completely understood their concerns.
Besides fixing the leaks, the goal of this bathroom remodeling project was to have a steam shower to relax and address muscle pain. Additionally, they planned to use the shower to bathe their Golden Retriever, Scout.
A Reston VA Bathroom Renovation: The Challenges and Strategies
One item on their wish list was a comfortable vanity—one that fits them. We had the Bremtown Cabinets built a few inches shorter than the standard 33” height (with the countertop), which fits them perfectly. The countertop is Caeserstone Moorland Fog.
The husband wanted a steam shower, a complex installation on an existing home. Fortunately, their house had open-web trusses, so the pipes were run through them. The machine that powers the steam shower is hidden in the linen closet.
One consideration when installing a steam shower is creating a seal so the steam can accumulate. Yet, it also needs to be adequately ventilated so moisture can escape (when the shower is done). For this, the ceiling needs to be at an angle to make sure that the water from the steam build-up can trickle down the walls to the shower drain. This is to help prevent mold/mildew accumulation from standing water. We had the glass door fabricated with a pivot window above the shower door. This allows for a tight seal during the steam shower and can be opened after for proper ventilation.
Another item on their wish list was ensuring they integrated age-in-place features, mainly because they’d witnessed mobility and safety issues with a loved one. While rebuilding the shower, we installed the additional blocking behind the wall to accommodate shower grab bars (for potential future needs). The bench is teak, and the corner shelf was built not to hold shampoo and conditioner but for a speaker, adding to the spa-like retreat our clients were seeking.
Where the seldom-used Jacuzzi tub once was, we designed a nook for more storage and a place for a chair, so she could sit when getting dressed.
Storage was an issue for them. To solve this, the shelving inside the linen closet was expanded from 12” to 21.” Outlets were installed inside the linen closet to keep rechargeable items, such as her husband’s razor and electric toothbrushes, hidden and keep the vanity tidy.
The door leading to their walk-in master closet was changed from a swing door to a pocket door to give the bathroom a cleaner flow (fewer doors). The flooring is a 12” x 24” porcelain tile. It is low maintenance and easy for the dog to walk on. And to complete the spa-like feel, we installed a towel warming bar (Warmly Yours), which is hard-wired and not a plug-in.
Results
Our clients got a lovely custom-built bathroom with the relaxing steam shower they always wanted. Scout, their Golden Retriever, approves!

