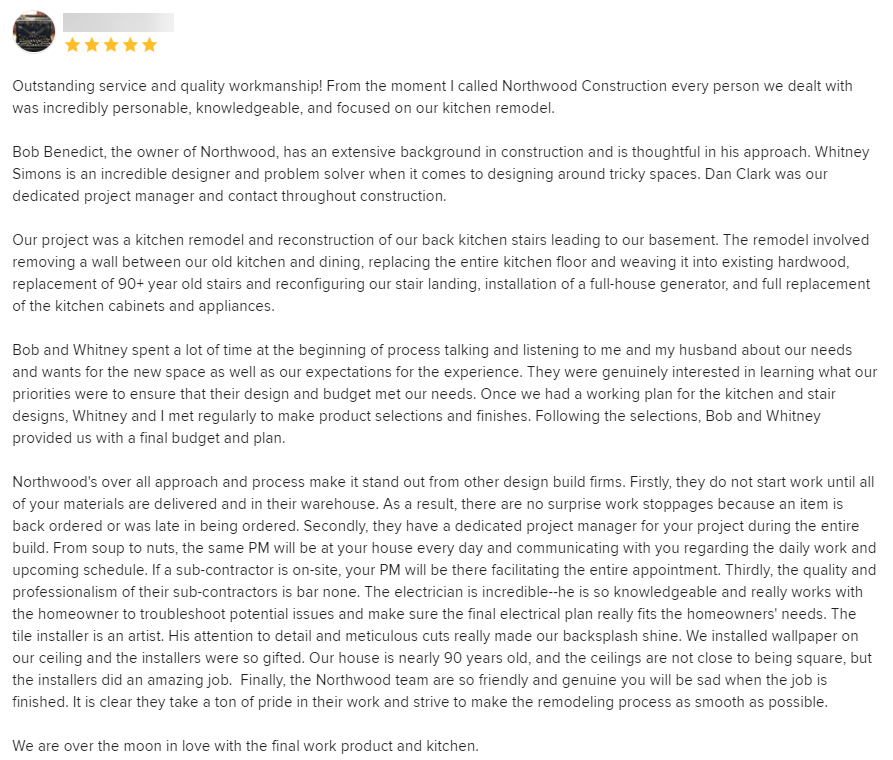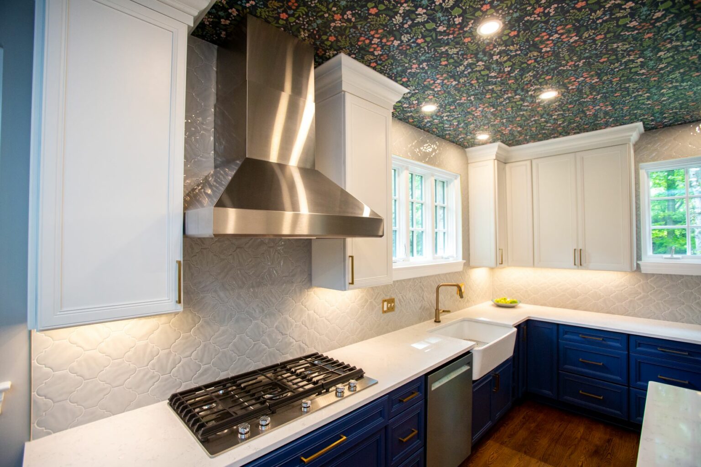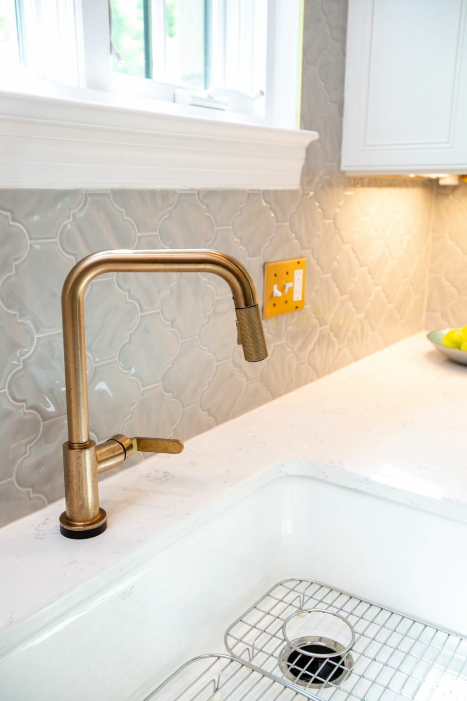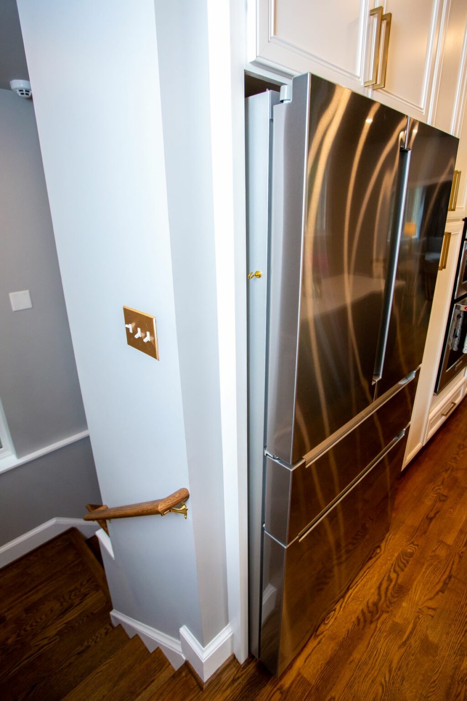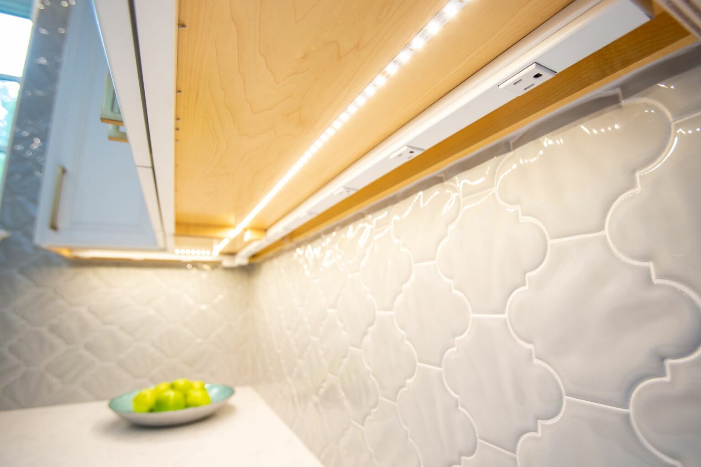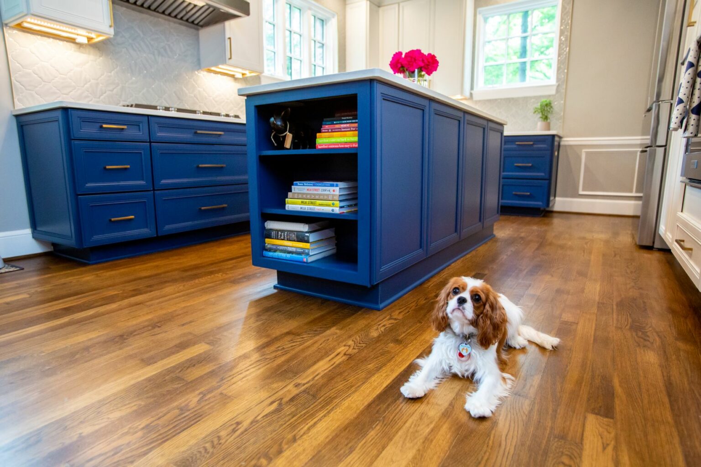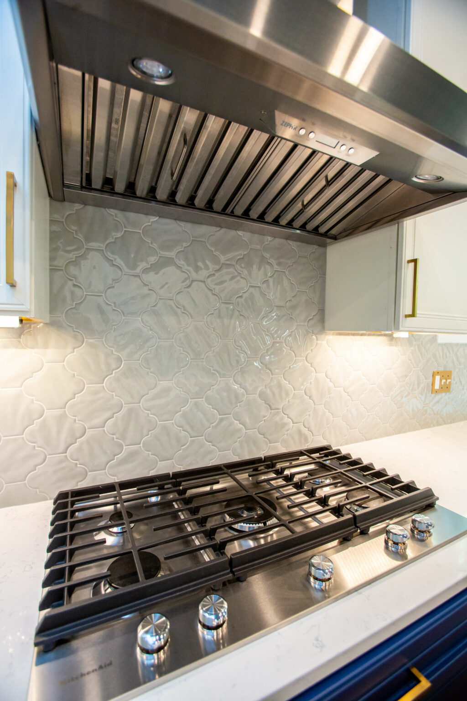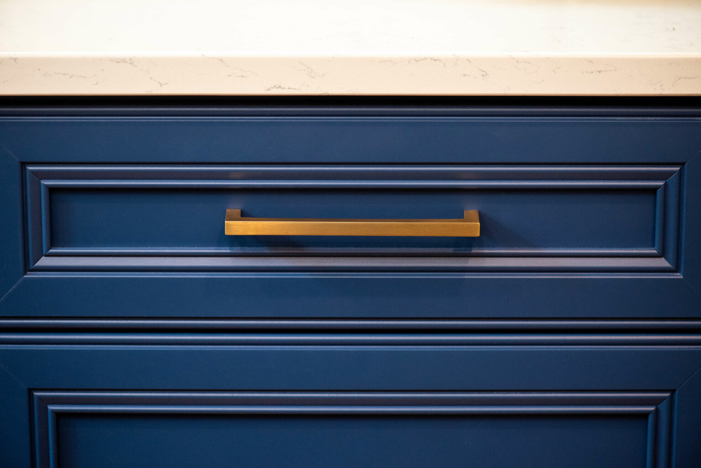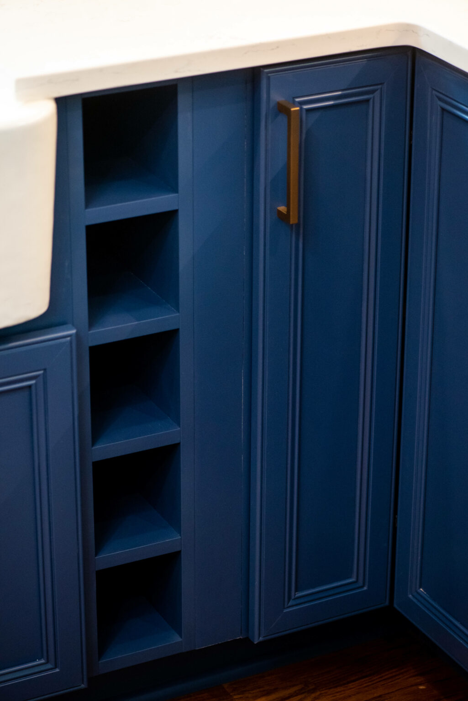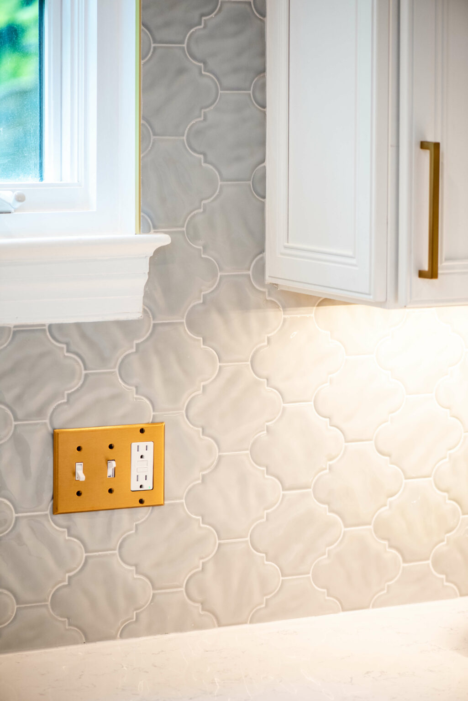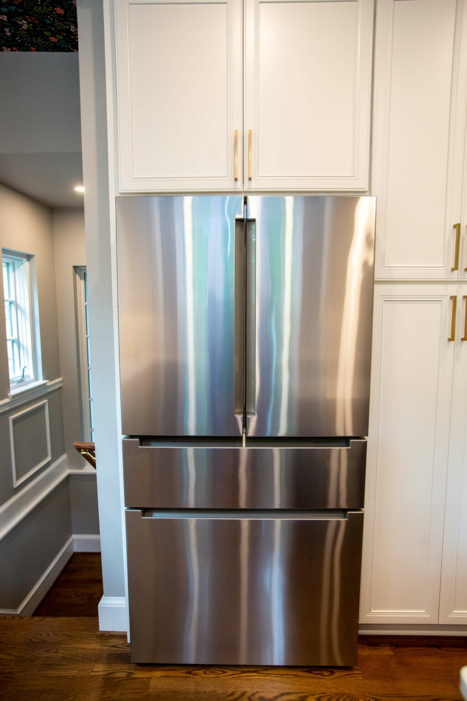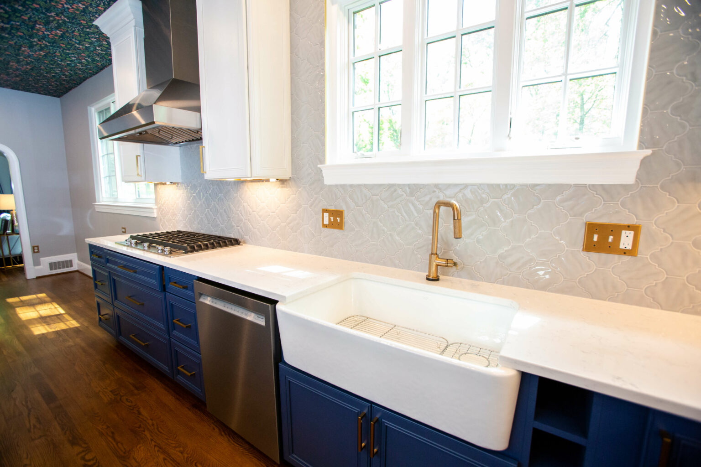Background
When this homeowner contacted us for a kitchen renovation in her Falls Church, Virginia home, she had a precise wish list:
- Do something with the creepy stairs leading to the basement
- Create a large kitchen island
- Accommodate a kitchen trash can
The safety issue, for her, was the “creepy stairs” that lead from the kitchen down to her basement. They were narrow and steep, and she felt unsafe and was always concerned about hitting her head when she descended the stairs.
It was important to them that they had ample counter space in their kitchen. They’d “remodeled” their kitchen in 2014 with IKEA cabinets. While it was a good solution for the time, the cabinets didn’t hold up well and didn’t give her everything that she needed. For this kitchen remodel, they wanted a large kitchen island.
Finally, our homeowner had a motion-activated kitchen trash receptacle that she loved, and she needed the kitchen design to accommodate this.
A Kitchen Remodel in Falls Church, Virginia: The Challenges & Strategies
The Creepy Staircase Remodel: The Solution
Since one of the concerns was safety, we knew replicating the straight-down staircase would not be the best solution. Instead, we designed it to be “L-shaped” with a landing a few steps down. However, a 12” thick cinderblock wall had to be considered and needed to be partially removed. We also removed an interior wall and closed off a seldom-used exterior side door and replaced it with a large window to still allow in natural light. The result was a staircase that was much safer, wider and “less creepy.”
The Kitchen Renovation: The Solution
Our homeowner really wanted a large island, and one of the challenges of kitchen design is ensuring enough clearance space around the island (usually between 36” – 42” around). When we first showed her the design, she had concerns that the island would be too narrow, but once it all came together, she told us that it was much larger than she’d envisioned. We also accommodated her motion-activated kitchen trash can at the end of the island.
This project took place in the Spring of 2022, and supply-chain issues caused some of our biggest challenges. Our client initially selected a different tile than what is pictured here. Unfortunately, the original selection was no longer available when we ordered her tile. We found this option for her, which she liked even more.
The Wellborn cabinets are two-toned. The bottom color is called Sapphire, and the countertops are engineered stone in Fairy White. She wanted to be sure there were plenty of drawers in her kitchen, and she loves gold hardware. When we learned that the outlet plates were on backorder, our client was able to find comparable replacements. She was pretty savvy!
The plaster on the 9-foot ceiling needed to be removed, which is a very messy job, and it was replaced with drywall. The wallpaper on the kitchen ceiling was a late addition to the design. When our client mentioned to us during construction that she’d always envisioned having wallpaper on her kitchen ceiling, we made it work for her.
Another challenge with many kitchen renovations is matching the new flooring to the existing flooring, particularly hardwood. Our expert installers matched the flooring up fantastically – to the point where you cannot tell where one begins and ends.
The refrigerator is a newer model by Bosch that was specifically selected for its 24” depth to keep the box as flush to the adjacent wall and cabinetry as possible. The dishwasher, cooktop and wall oven are stainless-steel KitchenAid appliances, and the oven hood is Zephyr.
We replaced the recessed canned lighting with new LED disc lights, greatly brightening the kitchen. In addition, we added under-the-cabinet lighting at the same temperature as the recessed lighting. Having the same temperature lighting is a small detail that can make a big difference in a room.
We also installed strip outlets underneath one of her wall cabinets to give her functionality yet keep the backsplash tile clean.
Other Project: Install a Generator
One non-kitchen-related component of this project was providing our clients peace of mind. Our clients often lose power when severe weather storms roll through Fairfax County, Virginia. While they had a smaller pull-start generator, they wanted the convenience and security of having a whole-house generator power up immediately after a loss of power was detected. Therefore, we installed a whole-house generator as part of this renovation project.
The Results
Our client had not had a stellar experience with previous remodeling firms. It was important to her to have an on-site dedicated lead, transparent and clear communication and accountability to get the job done. Below is her review from Houzz:
