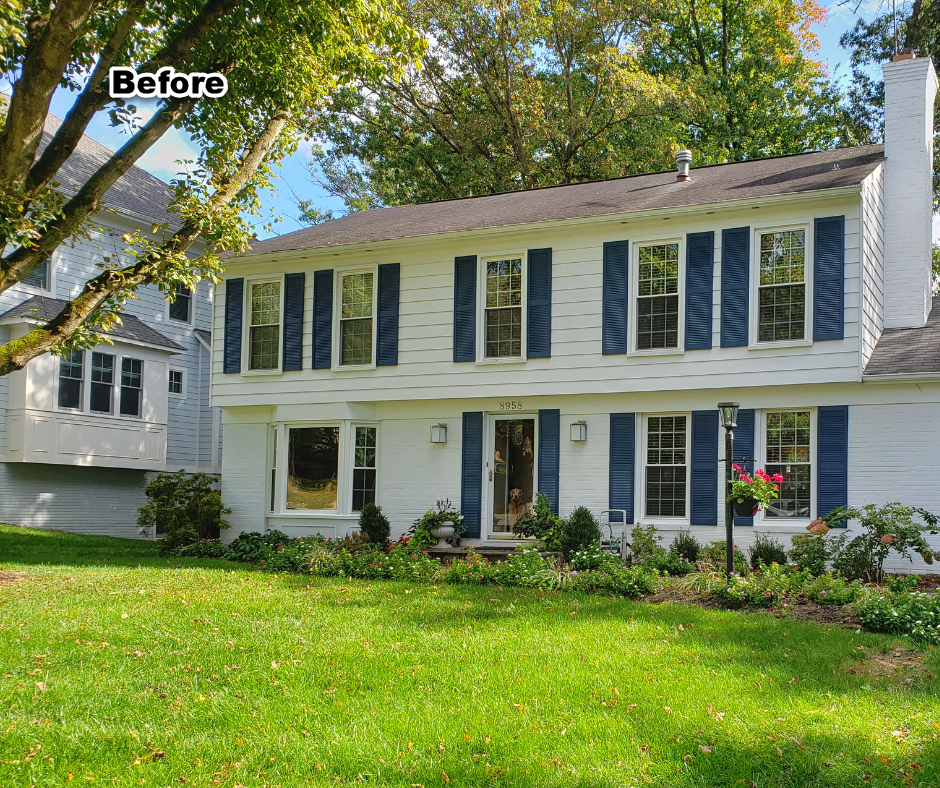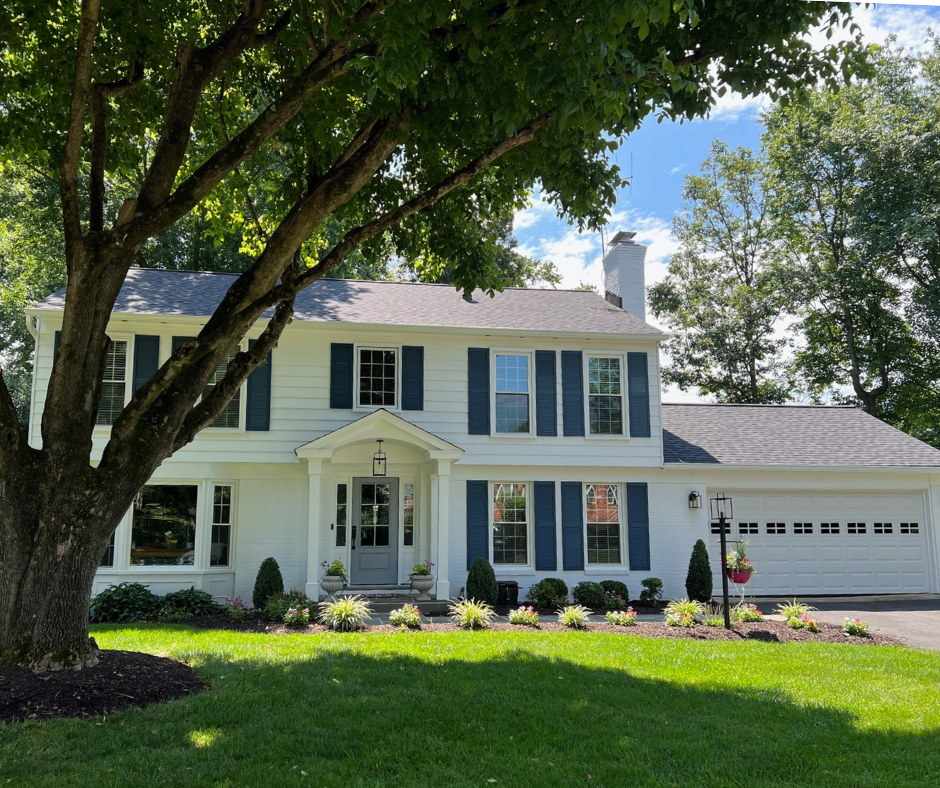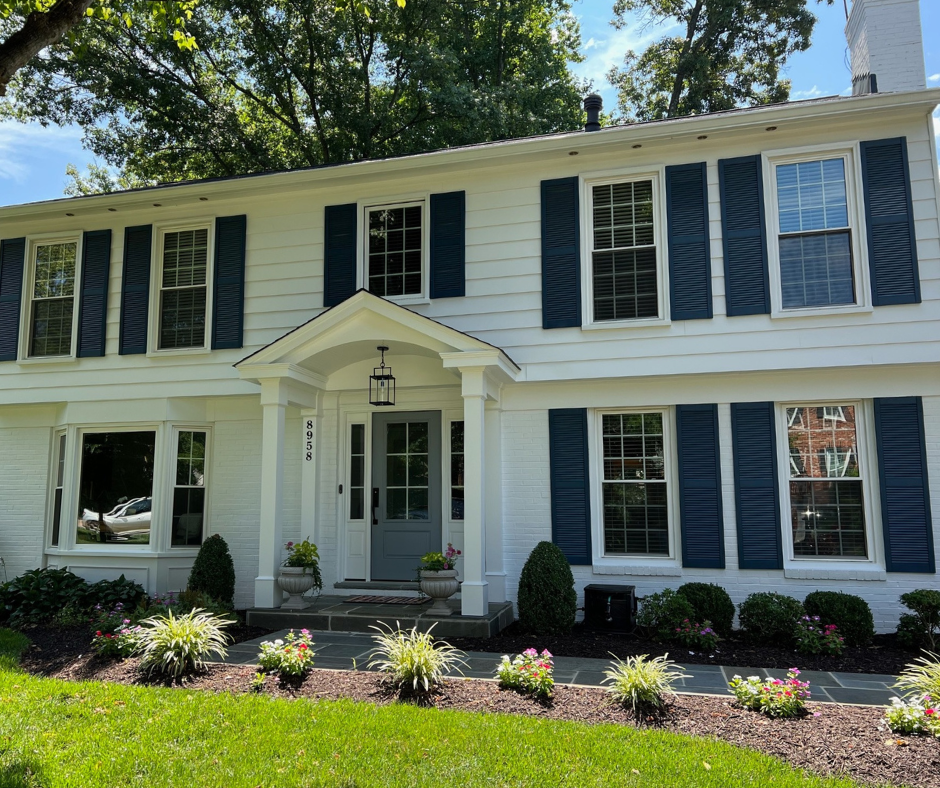Background
These homeowners—returning clients of Northwood Construction—wanted to enhance the curb appeal of their 1970-built Colonial home in Vienna, VA. They had long envisioned a Colonial portico that would create the “grand entrance” they’d always imagined while also providing shelter from the weather when entering and exiting the house. The front bluestone sidewalk also needed repairs to complete the refreshed look.
What is a Portico on a Colonial Home?
A portico is a covered entryway supported by decorative columns—an architectural element that complements the timeless charm of Colonial-style homes found throughout Northern Virginia. Beyond adding beauty, a portico creates a practical transition space, shielding homeowners and guests from the elements.
A Colonial Portico Renovation in Vienna, VA: The Challenges and Strategies
Design and Structural Challenges
To construct the front Colonial portico, we first needed to address the second-story center window above the entry. It had to be minimized in height to accommodate the portico’s roofline while still meeting fire code egress requirements. Additionally, the shutters and sconces on either side of the front door were removed, necessitating careful masonry repairs around the brick façade.
Our clients selected a full-light Therma-Tru door with sidelights to brighten the foyer. The old wall sconces were replaced with a beautiful hanging light in a matte black finish, and the exterior lighting—lamp post and garage fixtures—were updated to match. We installed beadboard on the underside of the portico ceiling to add texture and architectural detail. Around the same time, the clients had their entire roof replaced, so their roofing contractor installed shingles on the new portico roof to ensure a seamless appearance.
Interior Enhancements
Inside, the homeowners wanted their foyer to feel more open and inviting. We removed several non-load-bearing walls to expand the space, then retiled the entryway, powder room, and hallway leading to the kitchen.
To accommodate the larger new front door, we reduced the size of the coat closet and relocated its door to improve accessibility and ensure the front door swing was unobstructed—a small but impactful design decision that enhanced both aesthetics and function.
Front Walkway and Finishing Touches
To complete the new Colonial-style entry, we repaired the front bluestone sidewalk. The stone was removed, the ground was leveled, and the flowerbeds were redefined. The bluestone was then reinstalled with new masonry for a refined and cohesive look.
The Results
This Colonial portico addition not only transformed the home’s exterior but also improved the flow and functionality of the interior. Like many remodeling projects discussed in our Remodeling Costs of Northern Virginia guide, this renovation affected multiple areas of the home, including drywall, framing, masonry, and interior finishes. By addressing these interconnected elements, we helped our clients achieve the stately entrance and welcoming foyer they had always envisioned.



