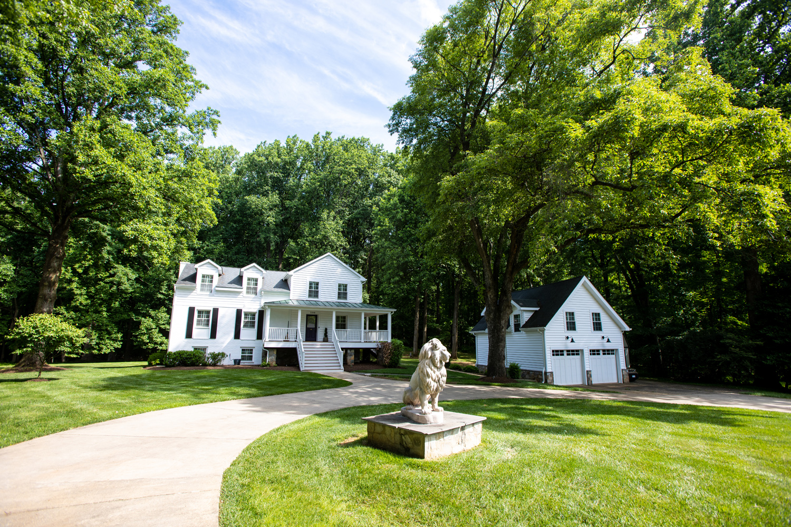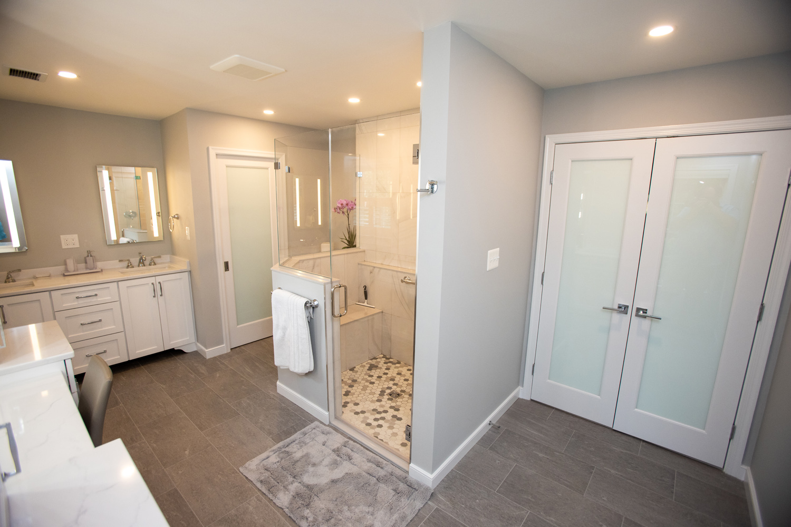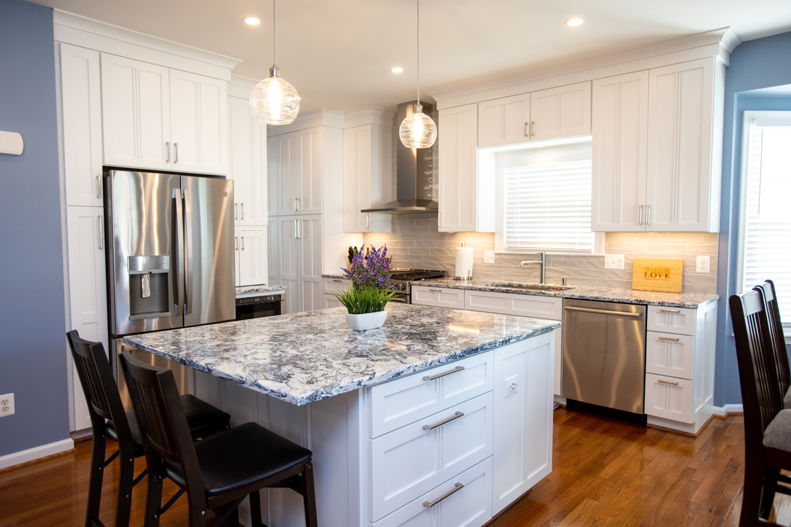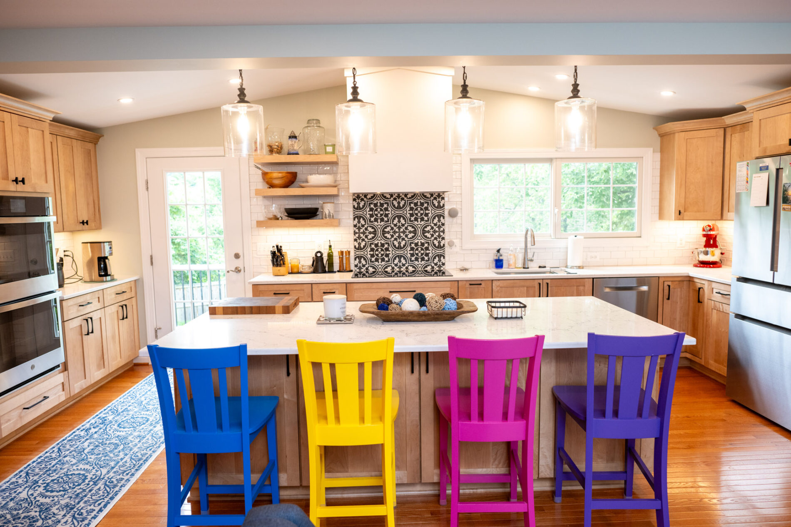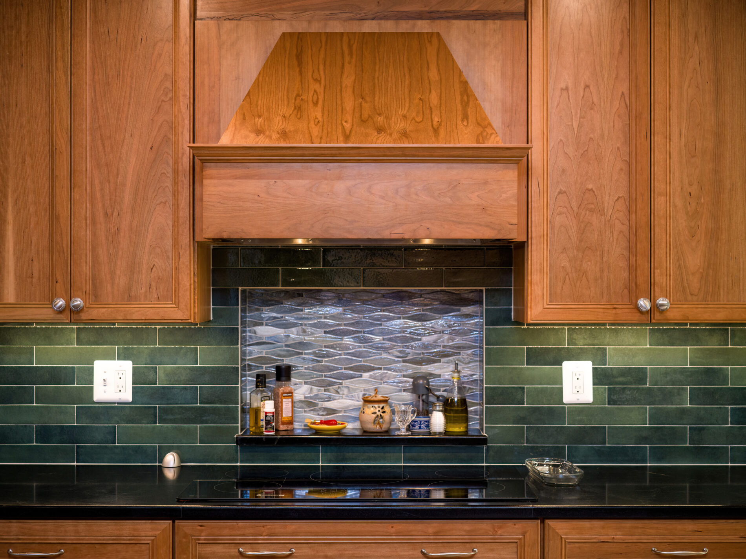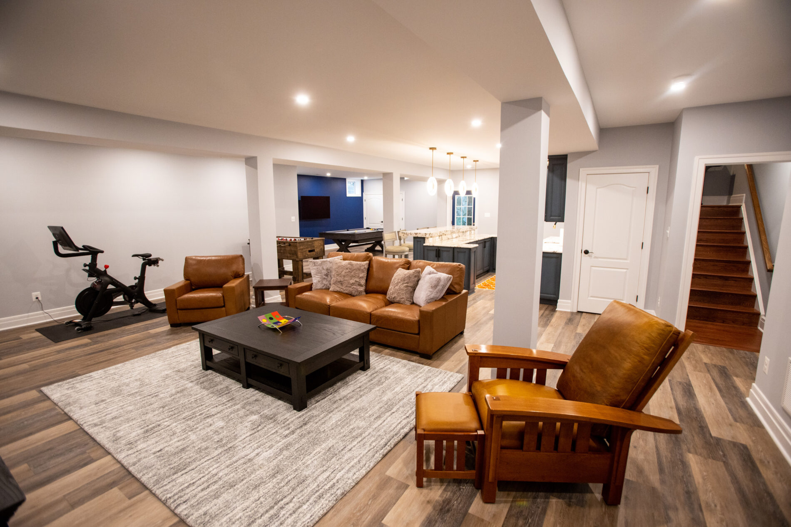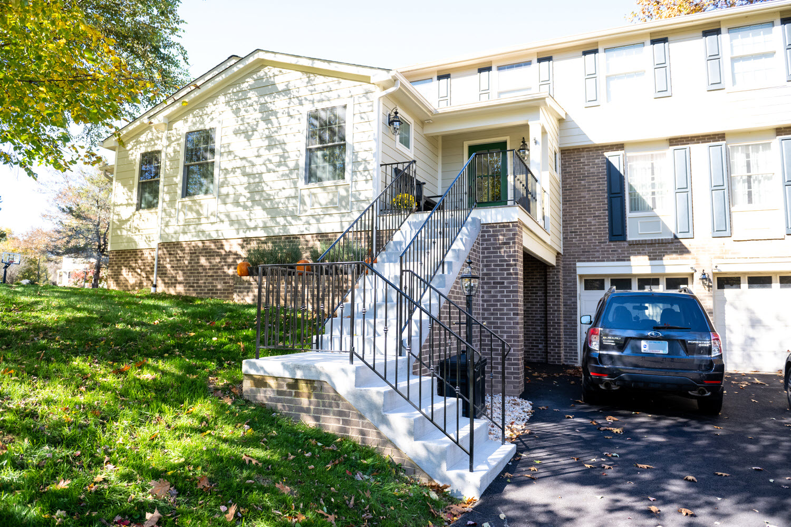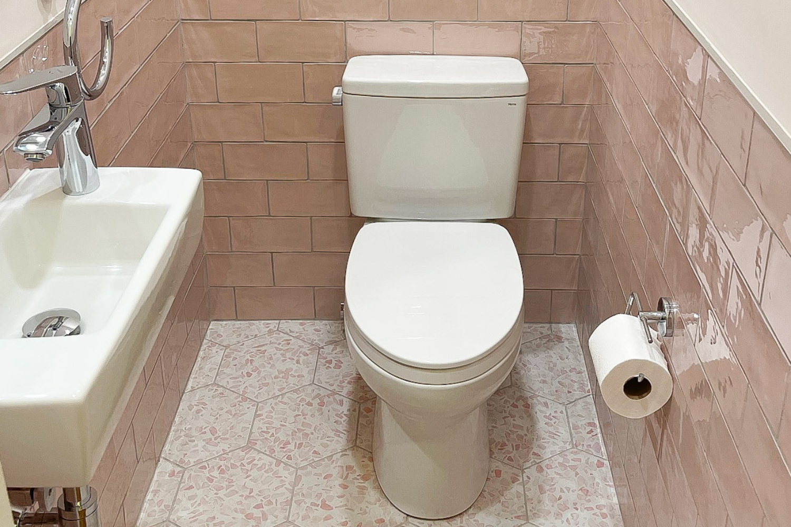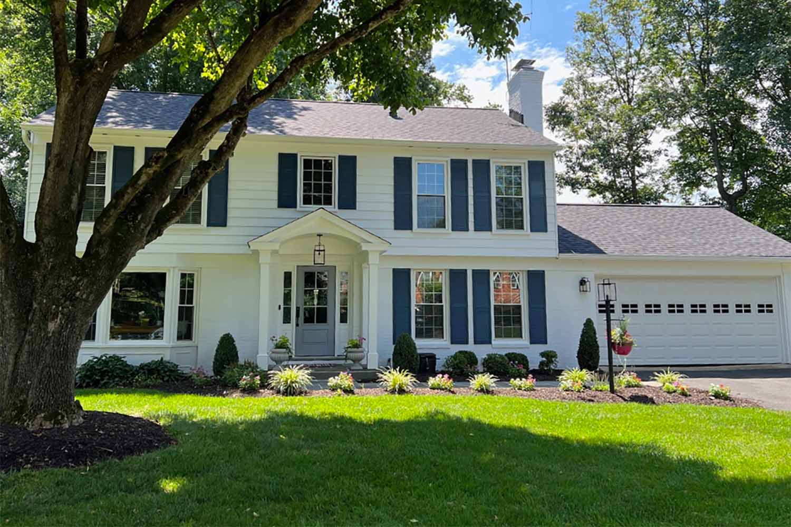Oakton Whole House Remodel
Complete Oakton Whole House Renovation A transformative artist’s vision brought this Oakton whole house remodel to life. Renovations spanned from the basement to the second level, including an added screened porch. The main floor underwent a complete reconfiguration, boasting a spacious laundry room, while the basement now houses a guest suite, second laundry and a…
Read MoreVienna Master Bathroom Remodel
Vienna Master Bathroom Transformation In this single-family home, the master bathroom underwent significant changes. The project combined the existing master bath and seating area, creating a more spacious layout while also enlarging the closet. Notable features include an Alfa custom closet system, Bremtown cabinets, B&F ceramics-supplied tile and a Toto toilet. Upgraded plumbing fixtures from…
Read MoreEnhanced Accessibility in South Riding Kitchen Remodel & Powder Room
The primary goal of this South Riding kitchen remodel project was to enhance accessibility in the kitchen. We streamlined the island to a single level, adorned with Cambria countertops and added convenience with a feature-packed kitchen sink, including grids, produce area, sponge drying rack, cutting board and colander. Bremtown Cabinetry was installed, and we complemented…
Read MoreVienna Bump Out Kitchen Remodel
This bump-out kitchen remodel in Vienna, Virginia, aimed to boost floor space and overhaul the layout for improved functionality. The original kitchen was cramped, lacking adequate counters and cabinets and relying on mismatched store-bought cabinetry. We amplified the kitchen’s size by extending the backside of the house, where an underutilized wooden deck stood. Our clients…
Read MoreFairfax Station Kitchen Remodel
Renovation of a Lovely White Fairfax Station Kitchen Transformed from a dark, cramped space, the outdated kitchen underwent a remarkable change. The fridge was relocated, and a wall was removed to craft a peninsula, giving rise to an “island” feel. A white apron front farmhouse sink graced the revamped space alongside structural adjustments that introduced…
Read MoreReston Kitchen with Green Tile and Cherry Cabinets
Renovated Reston Kitchen Featuring Green Tile & Cherry Cabinets The primary goal of this Reston kitchen remodel was to enhance the kitchen’s layout and functionality, eliminating the bottleneck effect. The pantry was replaced with spacious cabinets, augmenting storage capacity. A complete reconfiguration aimed to maximize space, resulting in the relocation of the fridge, dishwasher, microwave,…
Read MoreHerndon Basement Remodel with Bath
Expanded Living Space for this Herndon Basement Remodel Project This Herndon basement remodel transformed an underutilized lower level into a vibrant, multi-functional extension of the family home. Designed with both relaxation and high-energy entertainment in mind, the space now serves as the ultimate “teen hangout” and family social hub. Key Project Features Whether it’s a…
Read MoreGreat Falls Aging in Place Addition
Aging in Place Home Addition for Multigenerational Family | Great Falls, Virginia This stunning aging in place addition was designed for a multigenerational family – with the parents in mind. The parents wanted their own space and wanted to ensure that their new addition had aging-in-place features they could potentially need in the future. The…
Read MoreArlington Powder Room
This compact powder room was once a bonus shower room within a single family home. We really mean a shower (within a) room. The underutilized shower did not make sense for this family. Instead, we converted the room into a new powder room. Taking inspiration from the original tiles inside of the house, we proposed…
Read MoreColonial Portico Addition in Vienna, VA
Background These homeowners—returning clients of Northwood Construction—wanted to enhance the curb appeal of their 1970-built Colonial home in Vienna, VA. They had long envisioned a Colonial portico that would create the “grand entrance” they’d always imagined while also providing shelter from the weather when entering and exiting the house. The front bluestone sidewalk also needed…
Read More
