Are you considering upgrading your home with a new addition? One of the first questions many homeowners ask is, “How much does a home addition cost?”
Home additions can vary widely in price based on factors such as size, complexity, and finishes. With costs around Northern Virginia, our older homes, unique architectural style,s and established neighborhoods bring specific challenges that influence costs.
This article will explain the key factors affecting the cost of a home addition, provide a breakdown of price ranges and connect you to valuable resources for further insights.

Cost Breakdown of Home Additions in Northern Virginia
As you begin considering a home addition project, it’s important to understand the main factors that affect the cost.
1. Complexity of the Addition
The home addition cost often begins with the type of room you want. It makes sense that more straightforward additions, such as a living room, small bedroom or home office, are generally the most cost-effective. Why? These projects involve fewer structural changes and typically don’t require plumbing.
In contrast, more complex home improvement projects like bathroom additions, in-law suites, or master suite additions (particularly if they are located on the second story) may require significant work on your home’s existing structure. They also require electrical and plumbing work and may even require improvements to your HVAC system.
Another factor that can make the project more complex is the location of the addition in the house. For example, adding a room may necessitate adjusting second-floor windows, rooflines, or even load-bearing walls. These complexities can significantly impact the overall cost.
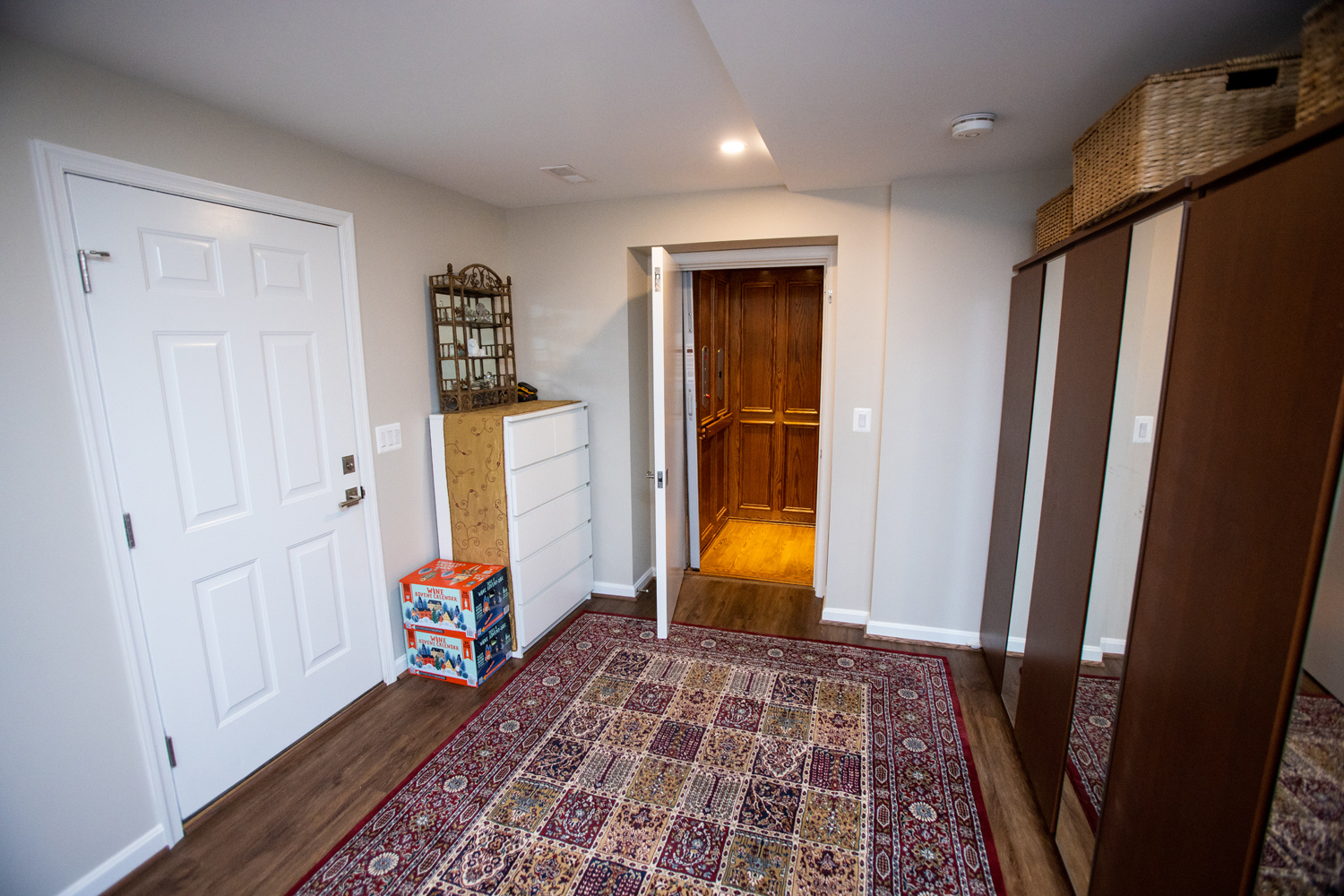
2. Structural Changes
Tying a new addition into your existing home often requires structural modifications. For instance, a home addition that involves removing 20 feet of the house’s existing rear wall. It has many steps: site preparation for the new foundation, planning, engineering, demolition, temporary and permanent support, removal and relocation of electric, plumbing, and possibly duct work, floor alignment, security during construction, and weather protection—and all the building materials and man-hours to complete the job.
In comparison, another room addition, such as a four-season room, may only require removing a sliding glass door to create an entrance to the new living space; it does not require structural changes.

3. Project Scope and Flow
Indeed, the size and type of addition significantly affect the price. For instance, if you’re planning a 200-square-foot home theater or family room, you should know that generally speaking, the larger the addition, the lower the cost per square foot. While smaller additions, like bump-out additions, may have a higher cost per square foot due to fixed costs like permits and site preparation, larger projects benefit from economies of scale.
When adding a new space to your home, keep in mind that it will also impact the existing house—often in ways homeowners may not initially anticipate. For example, integrating a new room into your home might require matching existing finishes like hardwood flooring. To achieve a seamless look, both the new and existing spaces may need to be sanded and refinished, creating the appearance that the addition has always been part of the home.
Additionally, many older homes in Northern Virginia are designed in ways that make reworking the layout essential for functionality. Removing walls to combine the new and existing room often improves the floor plan flow but adds to the overall project cost. Whether you’re adding a small 200-square-foot office or a larger multi-purpose room, thoughtful planning ensures the addition enhances your home’s design and livability.
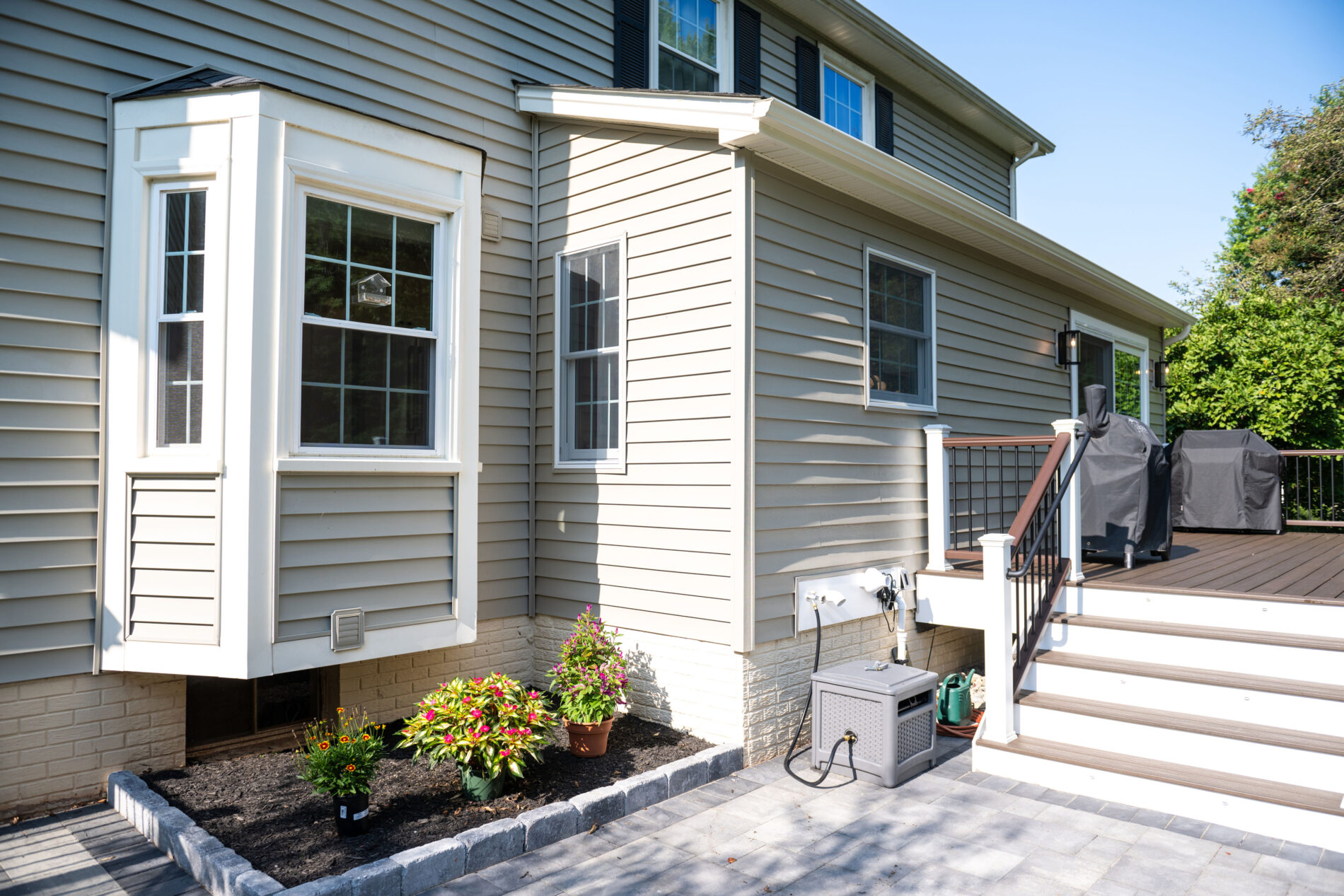
4. Matching Exterior Finishes
Matching existing house siding or brick is a big challenge in any home addition project. Either the siding has weathered too much to match, or the materials are no longer available in that exact color or style. Sometimes, the addition can be designed using a different exterior finish that blends well with the existing exterior. However, if your home’s exterior is siding (as is often the case in Northern Virginia), your addition could require a significant overhaul of the existing siding. Often, we need to reside the entire house because we cannot match the old and new siding materials. This cost is necessary to make the addition look like it has always been part of the house.
Brick is another popular exterior choice for suburban houses in our area (the Washington, D.C. metro), but it can be difficult to match. Some solutions we’ve used in the past include finding a brick with a matching style/texture and having the new brick stained to match the existing brick, using stone as an architectural accent to blend with the existing brick, painting all the brick, or using complementary siding.
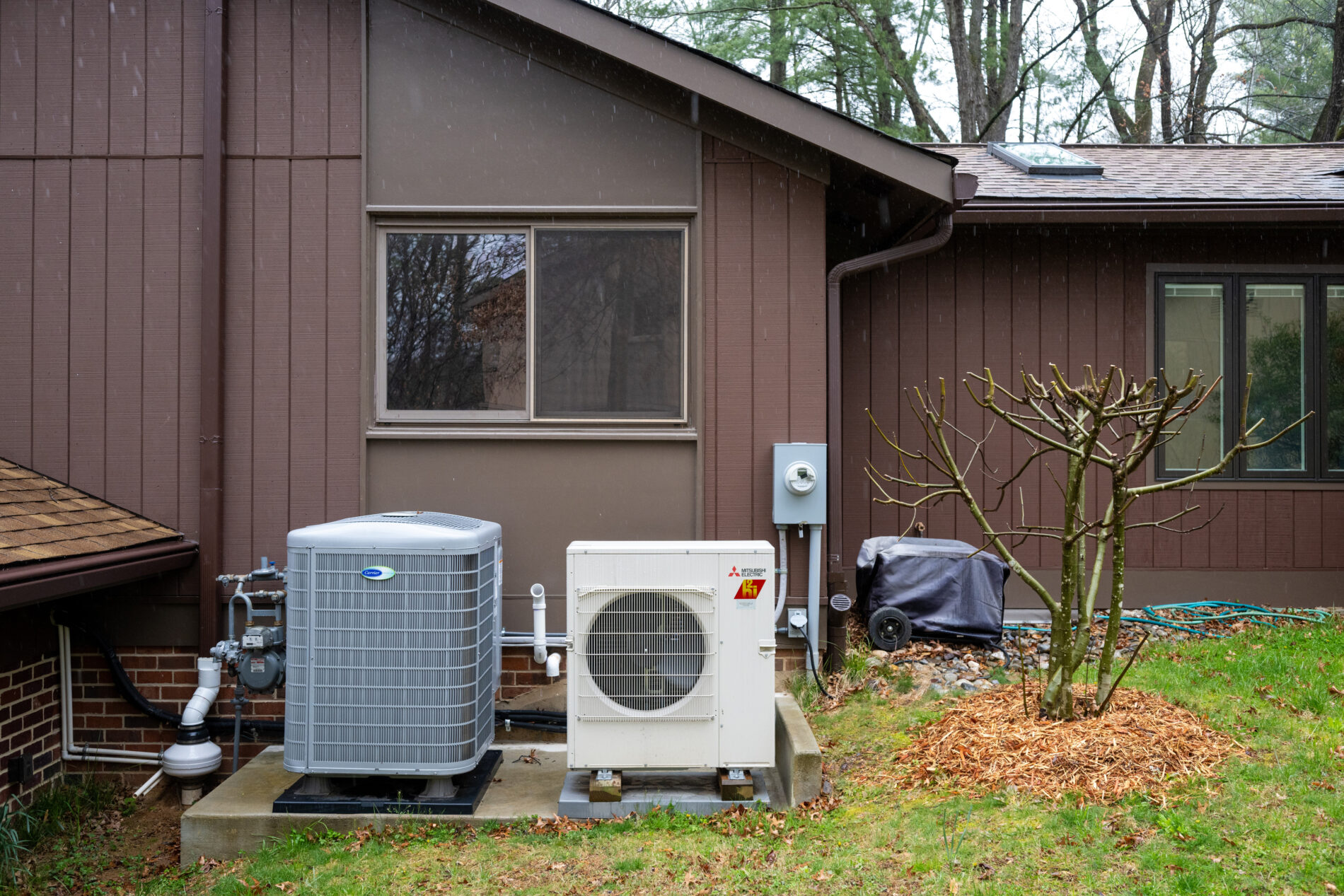
5. Mechanical Systems
When substantial home renovations and extensions are often made, the existing HVAC and electrical systems cannot adequately support the increased addition size. This often requires electrical work to upgrade the service panel, reroute wiring, or add circuits to accommodate the new space. The cost to add or improve these mechanical systems can easily exceed $20,000, depending on the scope of the project.
For smaller additions, a cost-effective solution may be installing a separate mini-split heating and cooling unit to serve only the new room. This option typically costs between $2,500 and $9,000.
Whether upgrading the main systems or opting for localized solutions, these expenses are essential to ensure balanced and comfortable temperatures throughout your newly added and existing spaces.
💡PRO TIP: Download our Remodeling Costs Guide for a more in-depth review of cost factors and accurate, up-to-date renovation cost estimates on the most popular projects, including kitchens, bathrooms, basements and room additions (as discussed in this article).
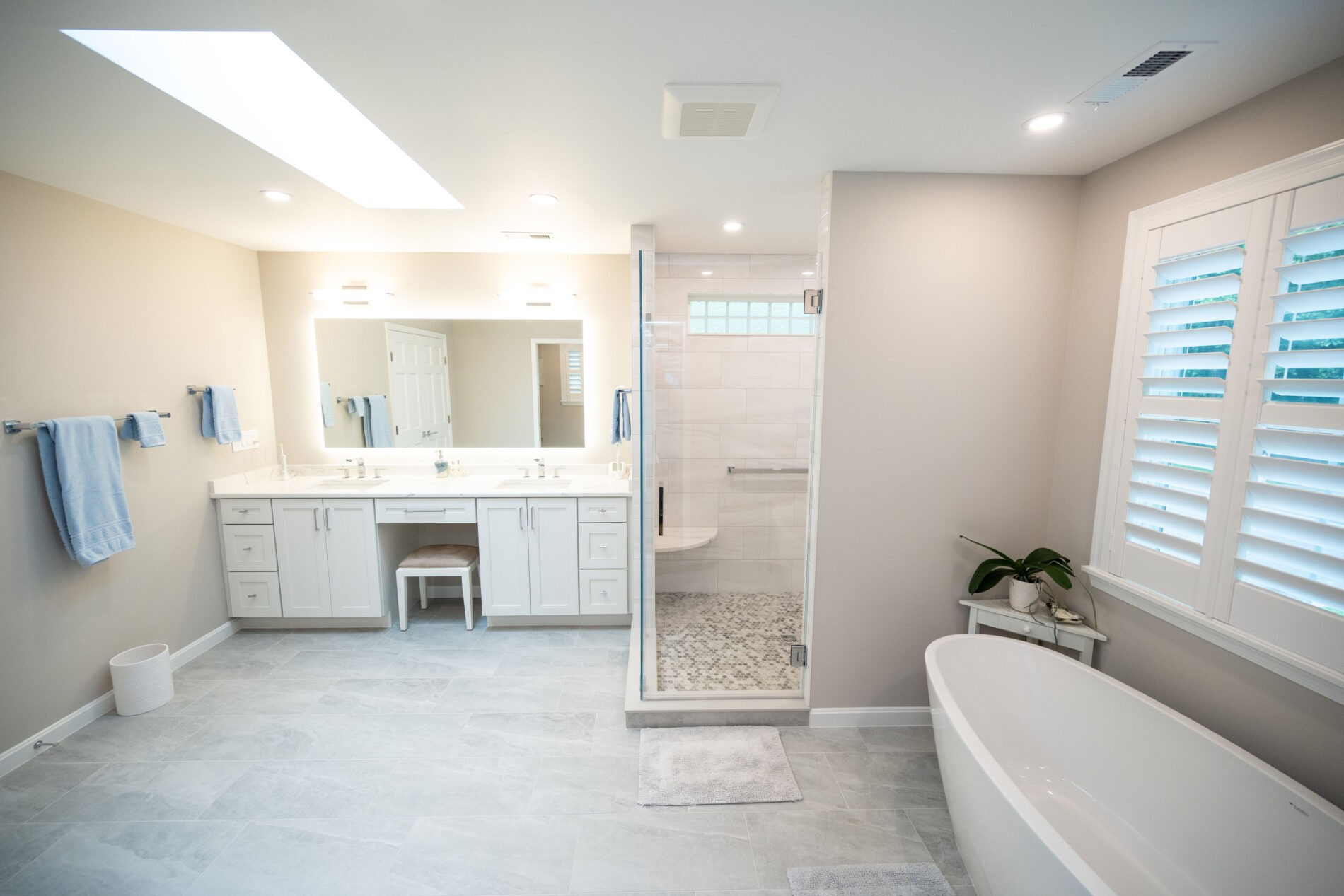
Additional Cost Considerations to Build a Home Addition
Other factors influencing the cost to build your project include:
- Site Access: Limited access to your property may increase the cost of labor.
- Building Permits and Fees: Local building codes and regulations can add significant upfront costs.
- Foundation Work and Type: Costs vary depending on whether your addition requires a crawl space, slab or basement, with each option affecting complexity and budget.
- Size of the Addition: A larger addition often equals a lower cost per square foot by a higher total project cost
- Roof Style and Complexity: Gable, hip and other design elements can impact material and labor costs
- Energy Efficiency Goals: Higher-efficiency options may add to the budget but lower utility costs
- relocating of existing mechanicals
- Relocating Existing Mechanicals: Moving HVAC systems, plumbing or electrical work can add complexity and construction costs.
- Style and Level of Finishes: Higher-end materials and interior finishes increase the overall budget.
- Number of Stories on the Home: Adding multiple stories or working on taller structures often requires additional engineering and labor.
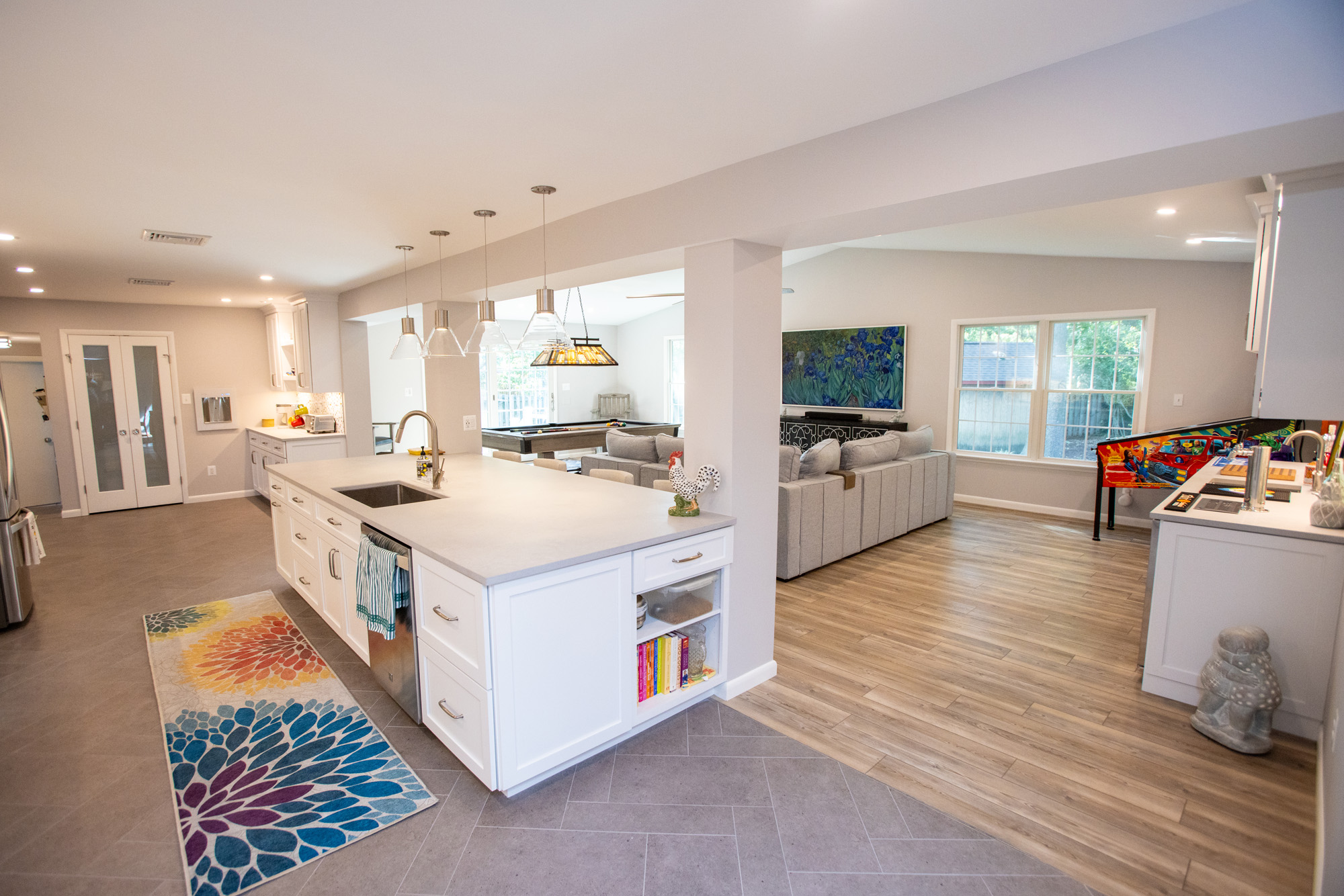
Room Addition Cost Per Square Foot
Considering that no two additions are the same, here are some very general/rough square footage costs to help you plan. We have assumed permit costs, architectural/engineering fees, materials, and labor to be included in these figures.
Scenario 1: Basic Room Addition
A basic one-room, family room addition on the ground floor with no plumbing, very basic HVAC, and very little structural work: $525–$580 per square foot.
Scenario 2: Mid-Range Addition
A one-story addition with a moderate amount of structural work to tie in the new space with the old space, middle-grade finishes, some work in the existing space, and maybe a separate good-quality HVAC unit: $700–$825 per square foot.
Adding a bathroom or kitchen in the new space will increase your budget (please see the other sections of this guide for more information on bathroom and kitchen costs).
Scenario 3: High End Second Story Addition
A multi-story addition with substantial structural tie-in, remodeling of kitchens or bathrooms, new mechanical and/or electrical systems, and higher-end finishes: $800-$850 per square foot and up.
💡PRO NOTE: Remember, every project is unique and “typical costs” can vary based on your home’s specific needs. Please use the amounts listed above as a guide. I hope this helps you understand the real cost of a home addition project in the Northern Virginia area.
Practical Advice for Northern Virginia Homeowners
1. Plan Ahead
Start by setting clear goals for your project. Are you adding space for guests, a home office, or your growing family, such as a teen hangout space?
2. Ask Key Questions
- How will the addition impact the floor plan and flow of your home?
- What are the options for matching finishes (interior and exterior)?
- Will your current mechanical system support the additional space?
3. Work with Experienced Professionals
A design-build remodeling team ensures seamless integration of the new addition with your existing home.
Explore Related Topics
Expand your understanding of home additions with these articles:
- Different Types of Additions
- Expand Your Living Space with a Four Season Room Addition
- The Benefits of Home Additions
- Challenges of Adding a Second Story Addition Above a Garage
- Garage Addition Ideas
- Should I Remodel or Move?
Ready to start a home addition project? Contact us today. We’d welcome the opportunity to hear more about the project you have in mind.

