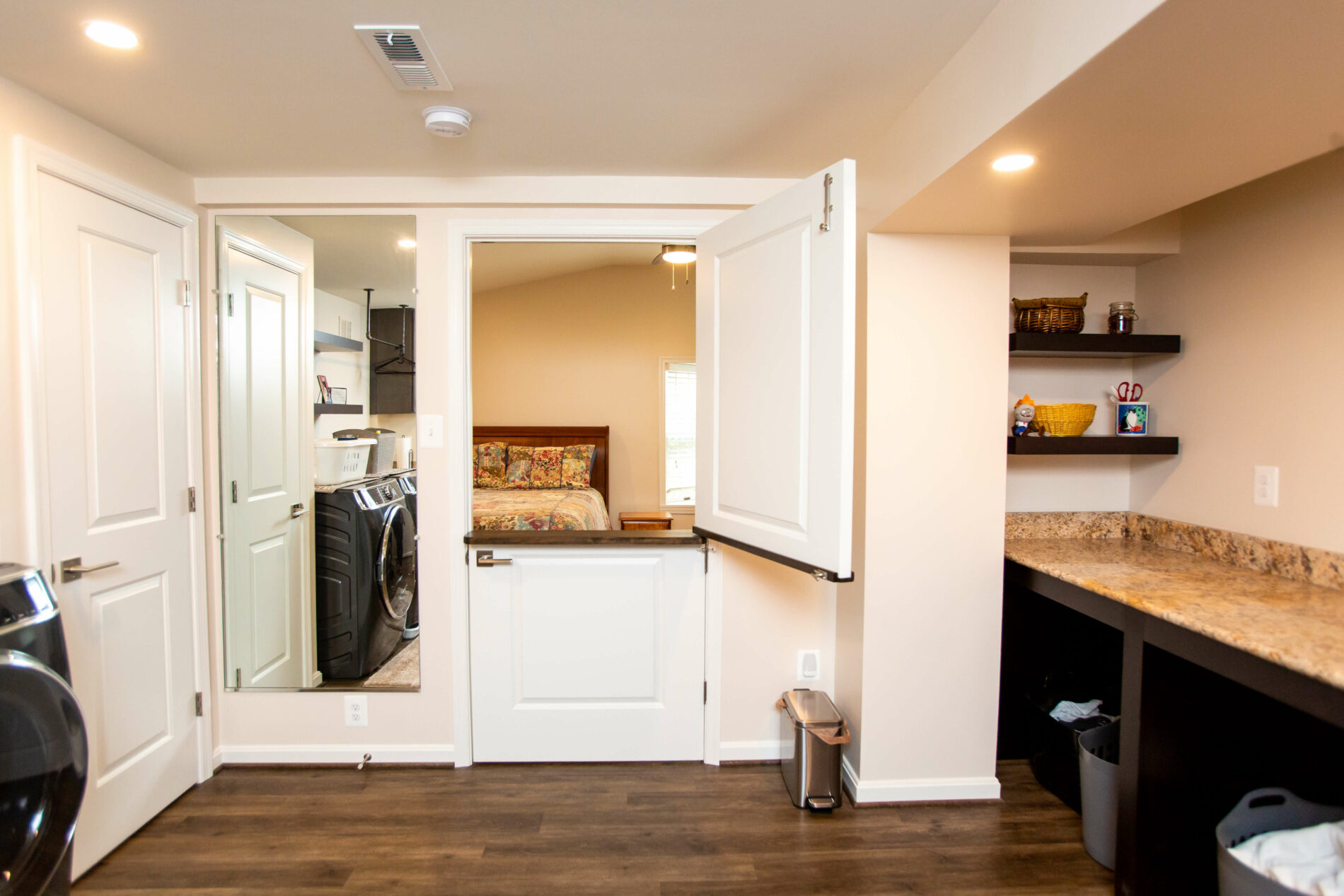Exploring home expansion alternatives to a home addition can unveil innovative and practical solutions to the common challenge of needing more space. Whether constrained by budget, property boundaries, or local regulations, homeowners will find that creativity and flexibility can lead to surprisingly effective outcomes.
The Dilemma of Limited Space
When evaluating how to increase livable space in your home, several factors can quickly slam the door on a standard home addition. One primary factor is your budget. Home expansions can involve a significant financial investment; sometimes, this isn’t financially or economically viable for a homeowner.
Some homeowners face physical limitations in their expansion dreams due to the house configuration. Aesthetic and practical factors can render a conventional addition unattractive or even structurally unfeasible.
For other properties, zoning and homeowner association rules, as well as the home’s location, such as within a floodplain, can prevent expansion. Safety and environmental concerns are paramount in such areas, but they inevitably restrict the expansion potential of the home.
Finally, homeowners with small lots and/or strict setback limitations will understand the struggle of finding room to expand in a way that works with the existing structure and adheres to local ordinances.
Intriguingly, there are situations where an addition isn’t just unfeasible but downright unwise. Adding more square footage than the area’s market value could, in fact, decrease the overall value of your home, leading to a negative return on investment.
Creative Changes, Big Impact
Turning now to the solutions that do fit the bill, we’ll explore several non-addition strategies that can dramatically increase the space and functionality of your home. These solutions represent a thoughtful balance between creativity, practicality and often, affordability.
Unlocking Unused Spaces
Many homes have underutilized areas that, with a little ingenuity, can become valuable square footage. Attics are prime candidates for conversion, albeit with unique challenges. Attics often require additional insulation, ventilation and structural support to transform them into code-compliant comfortable living spaces. Nonetheless, this space is worth exploring and can serve as a guest bedroom, home office or even a teen hangout space.

Diving into the Basement Opportunity
Basements are perhaps the most traditional route to home expansion, yet they remain underutilized in many homes. Converting this below-grade space can provide a wealth of new functions, from the much-desired additional bedroom or bathroom to recreational spaces like home theaters or game rooms. There are, however, things to consider before finishing a basement in Northern Virginia. Waterproofing, proper lighting and ventilation are key to making a successful and inviting basement conversion.
Above the Garage: The Hidden Potential
The space above a garage, often home to little more than totes of holiday decorations and a few sawhorses, is a frequently overlooked opportunity for expansion. This area can be tailored to suit various needs, such as adding a new master suite, a playroom for the children or a secluded home office. The cost and complexity of this conversion can vary greatly depending on the existing structure and the extent of the work required.


Great Rooms: The Space is There
Houses with high ceilings – especially those with cathedral or vaulted styles – often have an unused void that can be converted into a loft or additional space. While tall ceilings allow for extremely tall Christmas trees, there is so much potential for adding additional square footage to your home. In such a scenario, we can add a room above the great room (where there was once open space) to expand the second-floor living area and use the home’s footprint more efficiently. These areas, known as bonus or flex rooms, can be anything from an elevated study to a play area for children or an artist’s retreat. Appropriate insulation, safety features and accessible stairways are essential to make these spaces fully functional.
Confronting the Challenges
While these expansions allow for more space within your existing structure, they are not without challenges. Working within the footprint of your current home can mean contending with existing wiring, plumbing and structural elements. These will need careful planning and likely some renovation to ensure that everything new meets the same level of quality and safety as the rest of your home.
Each of these solutions also raises questions of cost and potential disturbance to your living arrangements during the construction process. It’s important to weigh these factors against the benefit of having more space and seek the expertise of professionals before beginning any major project.
Making Room for Convenience
For the homeowner hungry for more living space but unable to add on to their home, there are several paths to explore. Whether it’s revamping an underused area, like an attic or basement, or rethinking the potential of high ceilings or the space above your garage, non-addition expansions can be both feasible and rewarding.
Are you ready to explore a home renovation? No matter how far along you are with considering options, contact us and schedule a consultation. We’re happy to hear what you are looking for and share a bit about us, too, to see if we are a good fit. Tell us about your project.
