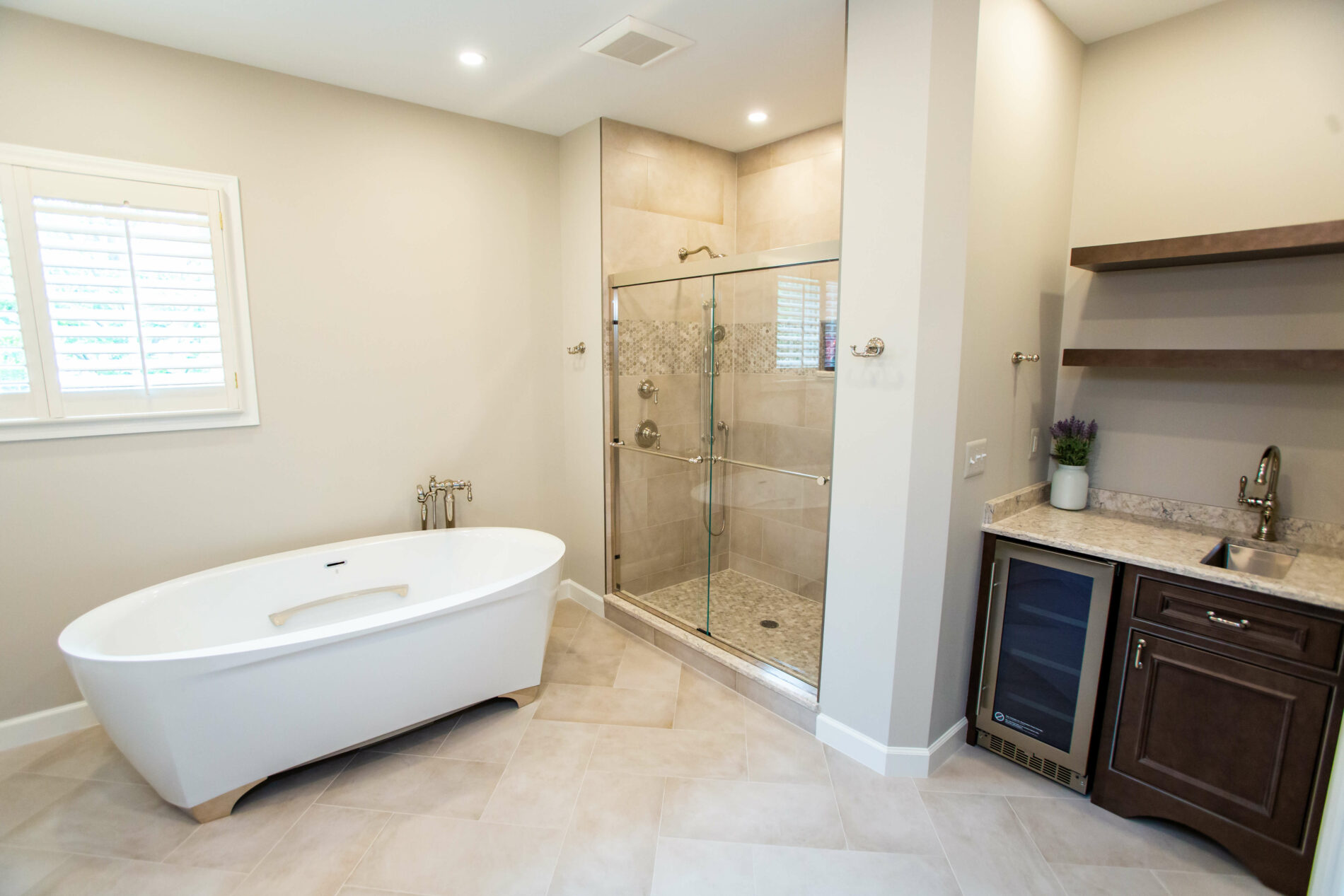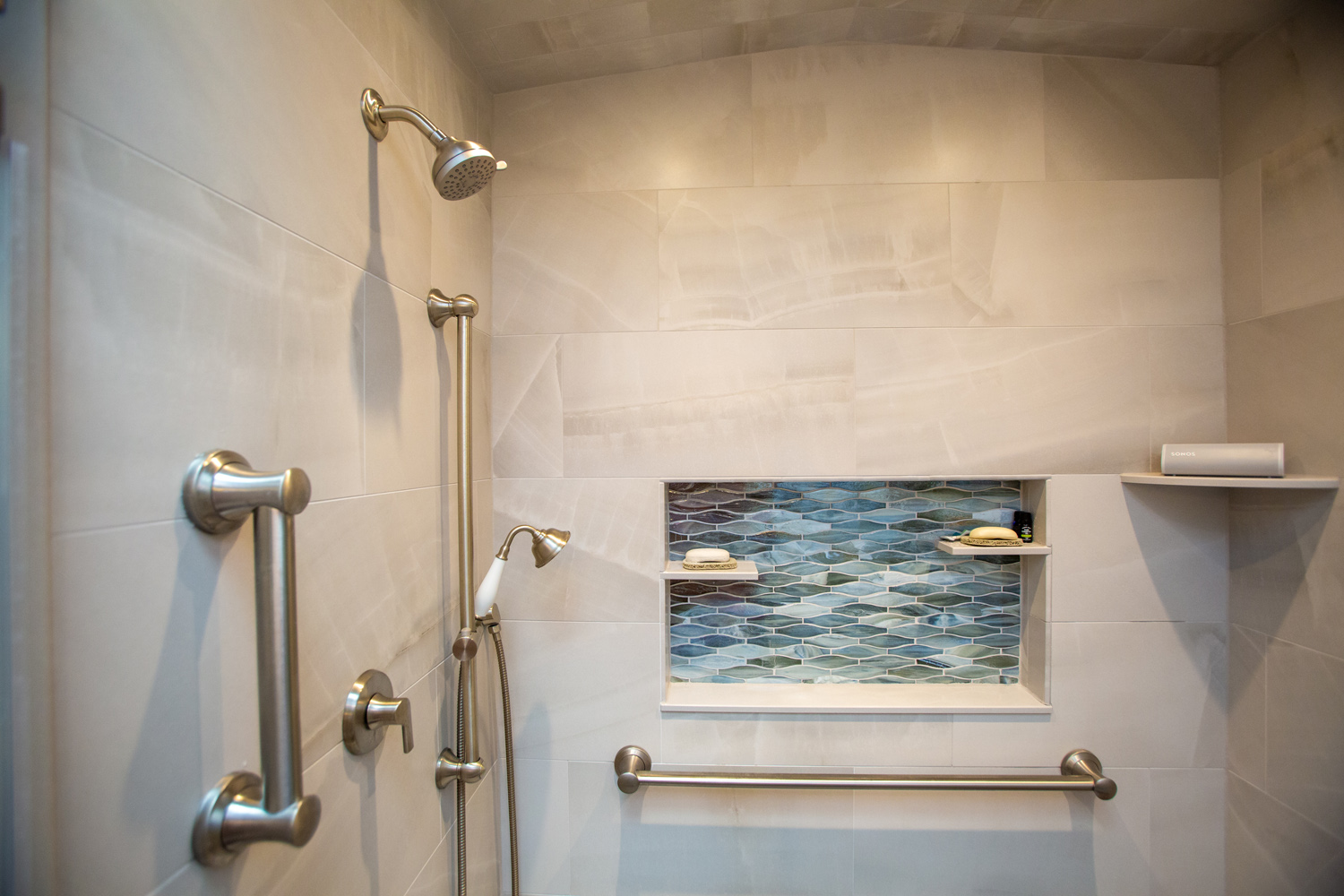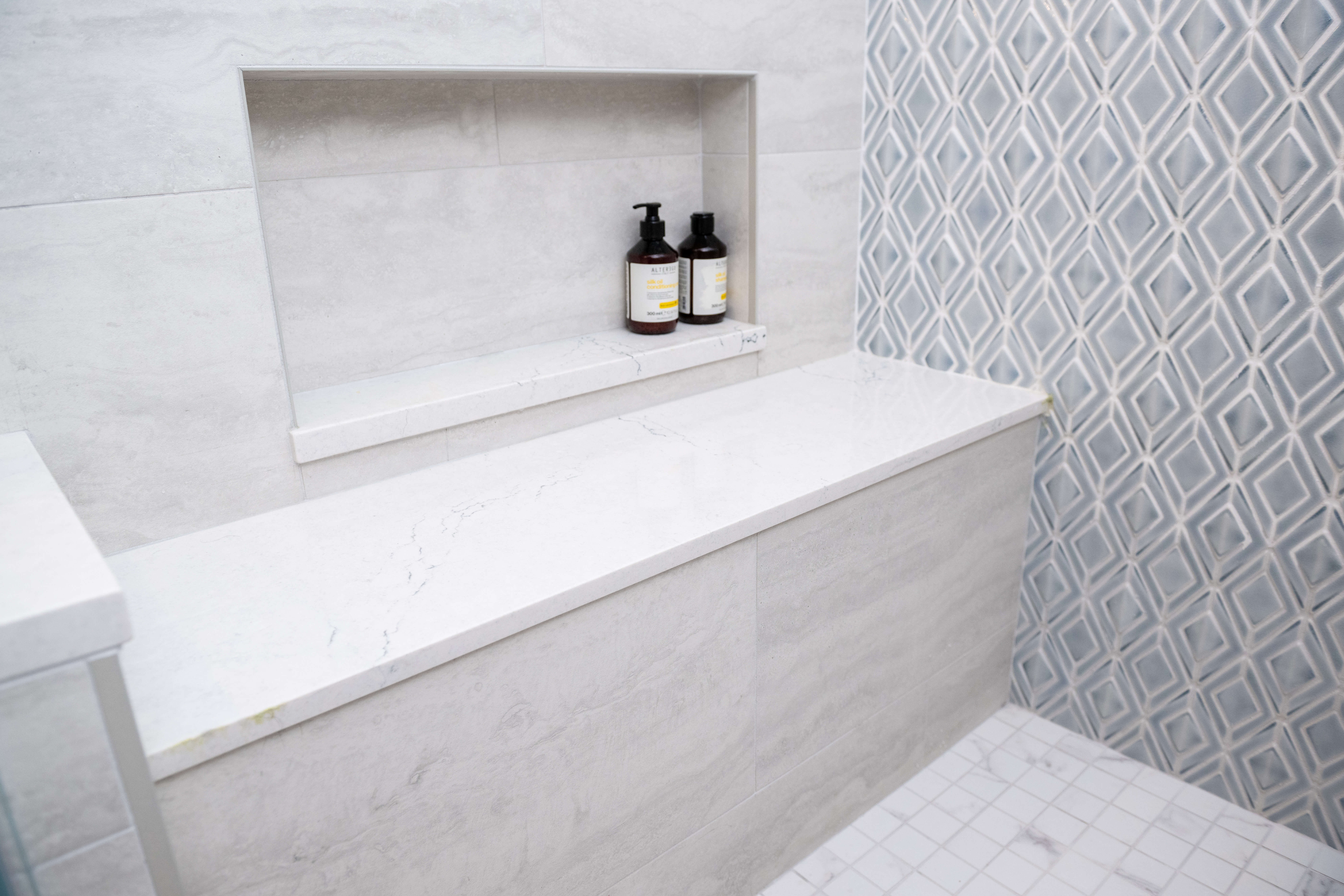When it comes to designing your bathroom, choosing the right shower size is an important decision that impacts the overall functionality and aesthetic appeal of the space. The shower area should be spacious enough for comfort but also fit seamlessly into the overall layout without creating a cramped or cluttered look. Let’s look at the key considerations for selecting the optimal shower size for your bathroom.
Common shower sizes
The standard shower dimensions typically measure 36 x 36 inches, meeting the ADA accessibility requirements. Other common dimensions include 36 x 48, suitable for one person, or 48 x 48, which allows more room for two people.
Small Showers (32″ x 32″): This shower size, considered compact or small-sized showers, is commonly found in apartments, small homes, or secondary bathrooms like those in a guest room or a finished basement en-suite, where space may be at a premium.
Standard Showers (36″ x 36″): This is the typically accepted standard size for showers, offering sufficient space for a comfortable, enjoyable experience without demanding a large footprint within the bathroom. These showers are generally found in medium-sized homes and feature enough room for standard fixtures such as a showerhead and some minor extras like a soap holder or a small shelf. The 36″ x 36″ shower unit balances comfort and space, making it a popular choice among homeowners.
Large Showers (48″ x 48″ or larger): These are spacious showers usually found in more generously sized bathrooms or master en-suites. They offer ample space for one or even two people to shower comfortably at the same time. The large size allows for additional features such as multiple showerheads, built-in seating, or steam features. Choosing a grander shower size may enhance the luxury and comfort of the bathroom, but it’s essential to consider the overall layout and floor space availability in your bathroom to ensure the shower doesn’t overwhelm the area or impede functionality.
Keep in mind that these sizes are a guide, as most homes have a rectangular shower, not a square.

Types of Showers
When it comes to showers, there are a multitude of options to consider, tailored to suit your specific needs.
Walk-In Showers: Walk-in showers are a modern and functional choice for any bathroom. Not only do they offer a sleek, minimalist aesthetic, but they also provide practical benefits, particularly for those with mobility issues. With no need for a step or threshold, entering and exiting becomes hazard-free. The absence of a door also allows for easier cleaning and maintenance. The open design can make the bathroom appear larger and more spacious. Another advantage of walk-in showers is their adaptability. They can be designed to fit into awkwardly shaped spaces, and various design options are available, from tile material to showerheads and fixtures. However, it’s worth noting that without proper design, water can spray out of the shower area, and heating can be less efficient due to the open design. Therefore, careful planning and installation are essential to maximize the benefits of a walk-in shower.
Enclosed Showers: Enclosed showers are a traditional and popular choice for many homes. They are self-contained, standalone units with doors separating the shower space from the rest of the bathroom. Enclosed showers come in various sizes, from compact to spacious, to accommodate different bathroom layouts. One distinguishing feature of enclosed showers is the choice of doors.
Framed doors are typically made of tempered glass encased in a metal frame for added stability. They are known for their durability and affordability.
On the other hand, frameless doors offer a sleek, modern aesthetic with a seamless look, giving the illusion of more space. Though often pricier than their framed counterparts, frameless doors are highly valued for their minimalist style and the luxurious ambiance they impart to the bathroom.
When choosing between framed or frameless doors, consider factors such as the bathroom’s overall design, budget, and maintenance requirements. Regardless of the choice, enclosed showers with either type of door can enhance the functionality and aesthetic appeal of your bathroom.
Shower Bath Combos: These are an excellent space-saving solution, particularly for bathrooms with limited floor space. The shower unit typically features a tub and showerhead combination, offering versatility and convenience for the whole family.
Wet Rooms: This is an entire bathroom designed to get wet. The shower is not confined to one area but spreads across the room, separated by a single pane of glass or shower curtain or not at all. However, in our experience, wet rooms are not the ideal choice. They require specialized waterproofing and
drainage, which can be somewhat costly to install and a bit time consuming to maintain.
Factors to consider when choosing a shower size
When someone asks, “What size shower do I need?” the answer depends on various factors such as your bathroom size and layout, personal preferences, and lifestyle. Here are a few things to keep in mind when selecting the right shower size for your home.
Space Availability
The space available in your bathroom is the primary determining factor when choosing a shower size. You need to ensure that the shower does not crowd the bathroom or interfere with other functionalities. Accurate measurements of the bathroom are necessary, taking into consideration all the elements such as the toilet, sink, bathtub, and storage units. Additionally, don’t forget to consider the swing of the shower door and any clearance needed for other fixtures when planning the layout.
Bathroom Area Layout
The layout of your bathroom area significantly influences the size and position of your shower. Depending on the shape and size of your bathroom, you might opt for a corner shower to save space. Alternatively, if you have a spacious, rectangular bathroom, a larger, centrally-located shower could be an attractive feature. Your remodeling firm will pay attention to the placement of doors, windows, and plumbing fixtures as these will also impact the possible layout of your bathroom space and size of your shower.
Shower Use
Who will occupy the shower is a crucial consideration in selecting the right shower size. If guests or children will use the bathroom, a shower-bathtub combo may be a practical choice. For those with mobility issues or elderly family members, a walk-in shower might be necessary to accommodate aids such as grab bars or shower seats. If the bathroom is a personal en-suite, a larger shower might add a touch of luxury. Additionally, if more than one person will use the shower simultaneously, a larger size would be more comfortable.

Aging-in-Place Considerations
When remodeling a bathroom and home, it’s surprising how many of us understand the importance of aging-in-place design elements. Whether we’ve witnessed our loved ones struggle with mobility issues, or we’re simply anticipating our own future needs, more homeowners are prioritizing aging-in-place design principles that cater to older adults’ unique needs and preferences. One effective solution is a walk-in shower with no curb, with a large shower opening and the easiest shower access. In cases where space is limited, opting for larger shower doors can still enhance accessibility. Other aging-in-place considerations include:
- Shower bench – for those who may need to sit while showering
- Grab bars – to assist with balance and stability
- Handheld showerhead – for easier maneuverability and control
- Shower controls that can be reached from outside the shower – so you can easily turn on the water while standing outside and enter once the desired temperature is reached.
Related: Essential Tips for Aging in Place Bathroom Design Success
Pros and Cons of Having a Larger Shower
Many homeowners dream of having a more spacious shower; however, it’s important to weigh the advantages and drawbacks.
Pros of Having a Larger Shower:
- Increased Comfort: Larger showers provide more space to move around, reducing the risk of accidental bumps or slips. They also allow for additional features like built-in seats or multiple showerheads for a luxurious experience.
- Accommodation for Two: If you share your shower with a partner, a larger size can make the experience more comfortable and convenient.
- Increased Accessibility: Larger showers are ideal for those with limited mobility as they can accommodate aids such as grab bars and shower seats.
Cons of Having a Larger Shower:
- Requires More Interior Space: Large showers demand a significant amount of space in your bathroom, which may cause design limitations on the rest of the bathroom.
- Not as Warm: A larger shower space will not be as warm as a smaller space. The water has more space to dissipate heat, so consider options like a steam shower or multiple showerheads for added warmth.
- Increased Cleaning Time: A larger surface area means more time spent on cleaning and maintenance.

Shower Options
As a professional remodeling company, one of our primary goals is to assist our customers in finding the perfect shower size that suits their needs and creates a comfortable shower environment. During our consultations, we not only take accurate measurements and assess the available space, but we also delve into a series of thoughtful questions to truly understand preferences and desires. By doing so, we can provide a tailored and satisfying shower experience for each individual. Some of our questions include:
- Who will be using the shower? If it’s two people, do you prefer one showerhead or two (with dual controls)? Will you use this shower for other purposes, such as bathing your Great Dane? If so, we’ll want to include plenty of space and a hand-held shower nozzle.
- What are your personal preferences for shower features? Steam shower? Digital shower? Rain showerhead? Hand-held showerhead? How warm do you like your showers? Do you want a ledge or a bench to prop your foot to shave your legs?
- What is the height of each person using the shower? We can install an adjustable-height showerhead for a couple with a significant height difference.
- What’s the size of the individuals using the shower? Are they shorter or taller than average? Or perhaps they have swimmer’s shoulders that require more interior shower space.
- Do you want additional features, such as Bluetooth audio or chromotherapy?
- Are there any specific mobility concerns (now or in the future)? Do you want a shower chair or a bench? Additionally, if you think you may need grab bars someday, we can reinforce the backside now, where the grab bars can be installed in the future.
Every shower experience is personal and subjective, so it’s crucial to prioritize your comfort and satisfaction. As you embark on this remodeling journey, keep in mind that the perfect shower size is not just about physical dimensions. A professional design-build remodeling firm, like Northwood Construction, can create the right shower size where you can relax, rejuvenate and enjoy.
